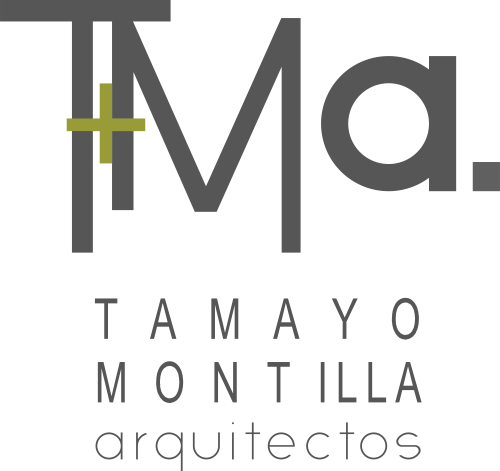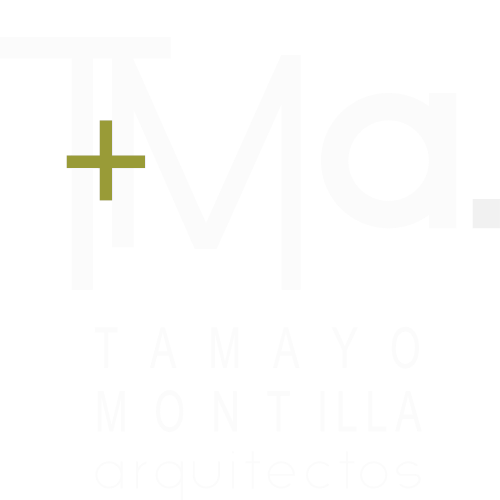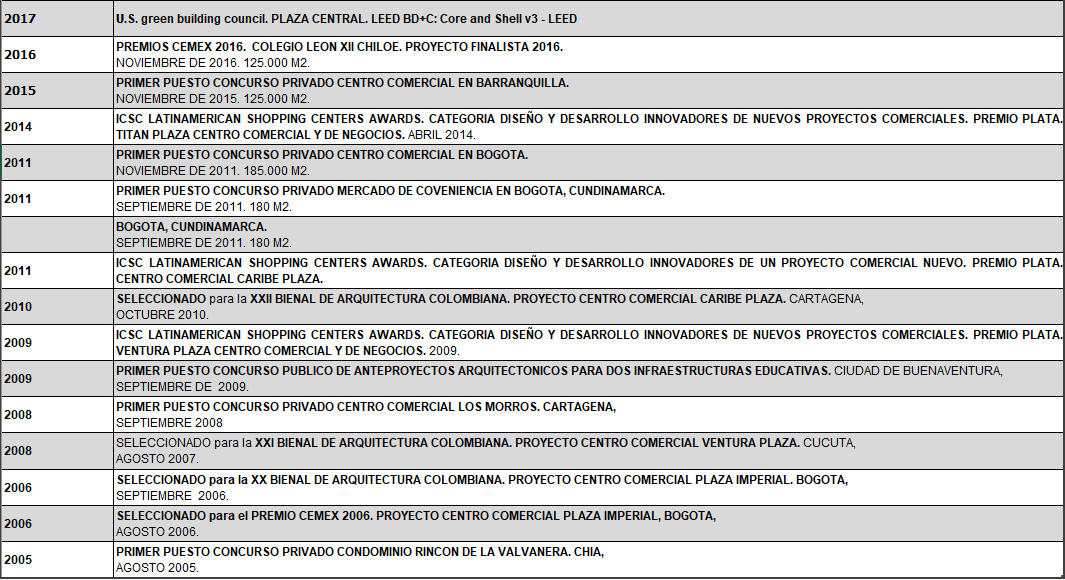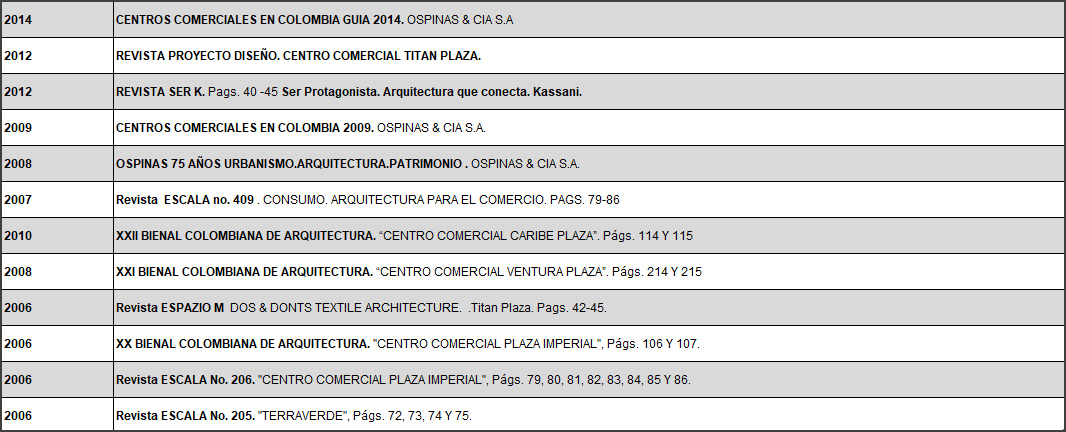TALLER T+M A
TAMAYO MONTILLA is a design workshop founded in 2000 by Alfonso Tamayo and Carolina Montilla. With creativity as a commitment in each proposal, our designs aim to achieve responses based on an approach that rigorously and simultaneously reflects upon concepts, programs, forms, spaces, and meanings. Our proposals respond to the location by recognizing and giving value to the context, generating relationships with the surroundings, all within a process of energy savings and environmental care.
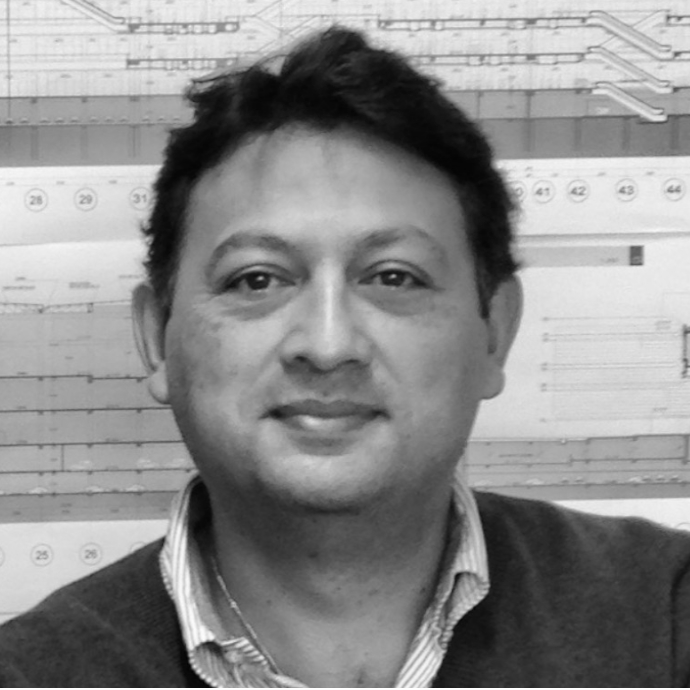
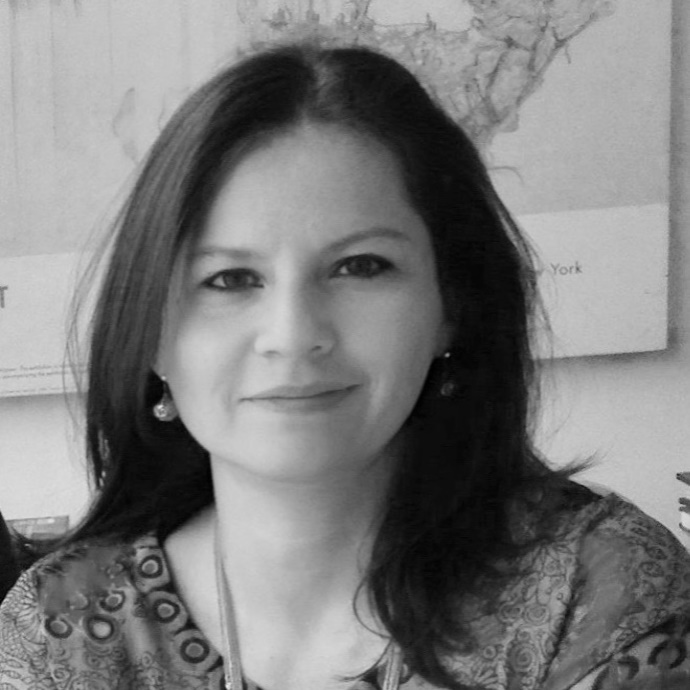
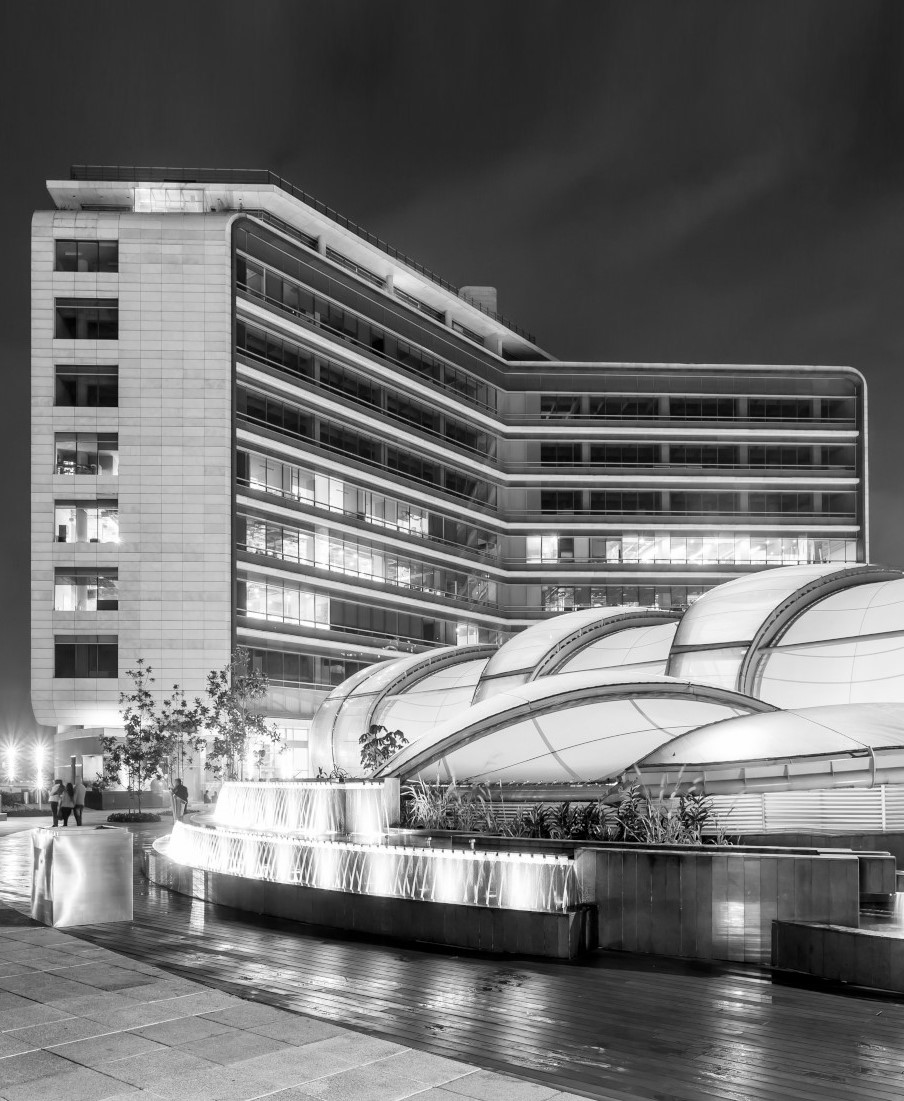
Professional Practice
Tamayo Montilla Architects has developed architecture, urban planning, and public space projects in Colombia’s most important cities for prestigious construction firms. Our design has redefined the urban landscape with a positive social impact at the local and metropolitan levels, encompassing a variety of projects on all scales, including mixed-use developments combining commerce, business, services, education, and residential spaces. This also includes educational projects in schools and universities, as well as residential use in multifamily complexes. For over 24 years, each proposal has adhered to the principles of SUSTAINABILITY, INNOVATION, and CONNECTIVITY.
The excellence in the practice of Tamayo Montilla Architects has led to receiving various national and international architecture awards, and their projects have been chosen repeatedly among the selection of nominated projects for the Colombian Architecture Biennial, event of the Colombian Society of Architects.
Innovation. A new way of solving building functions linked to a innovative way of presenting the program within space, along with the use of new materials, enables the experience and interpretation of the “new architecture” that we seek in our works.
Representation
Our method proposes creating a structured analysis for each project that leads to solutions addressing the client’s needs, generating positive contributions to space, context, and specific architecture. The goal is to achieve unique and representative projects.
Sustainable Spaces. At Tamayo Montilla Architects, projects are aimed at energy savings and are executed with methods and processes that ensure harmonious coexistence between humans and nature. We are committed to efficiently using resources and reducing the carbon footprint.
Connectivity. In our projects, architecture thrives on dissolving barriers between uses and activities. We design spaces that enrich and invigorate, fueled by new relationships among different architectural program elements. The potential of spaces to connect or be connected is captivating to us. Blurring boundaries is considered vital in architecture and fundamental in an urban context. Our spatiality stems from passionate exploration in search of relationships.
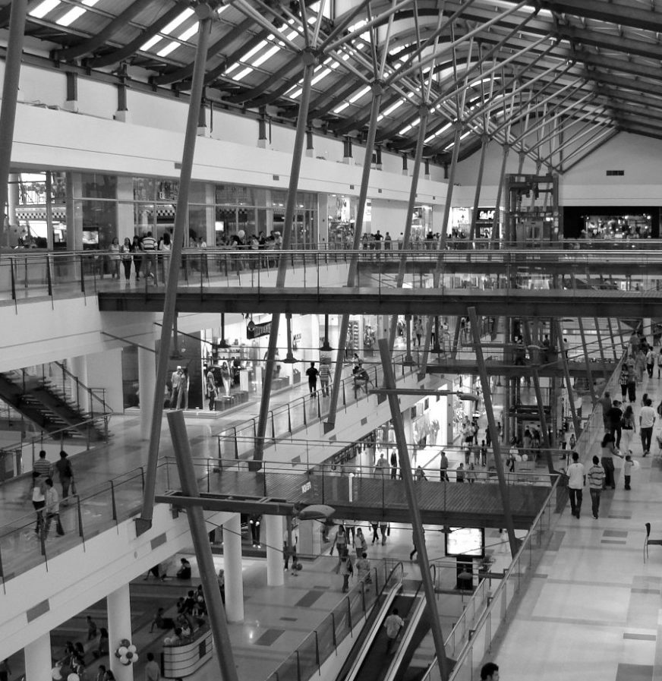
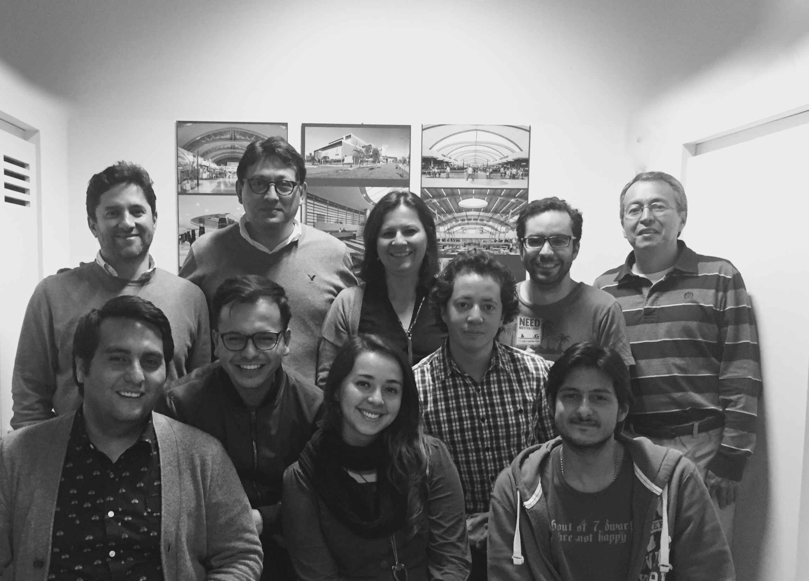
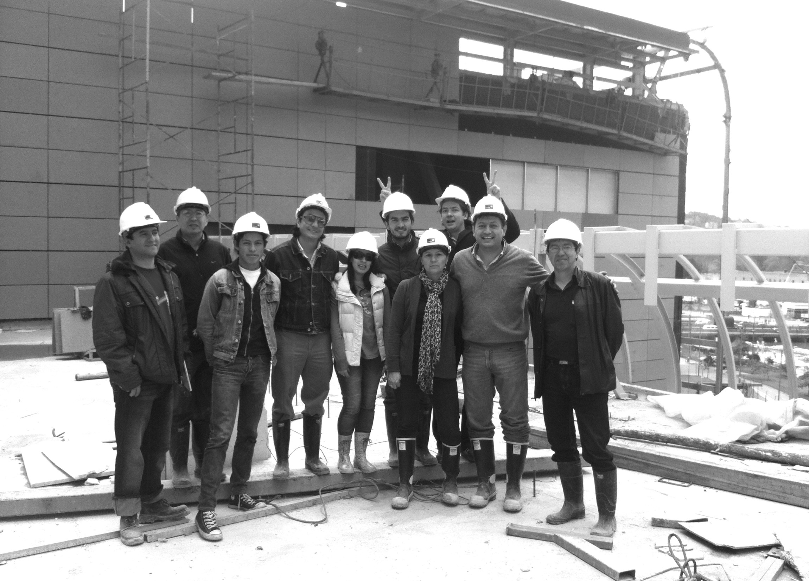
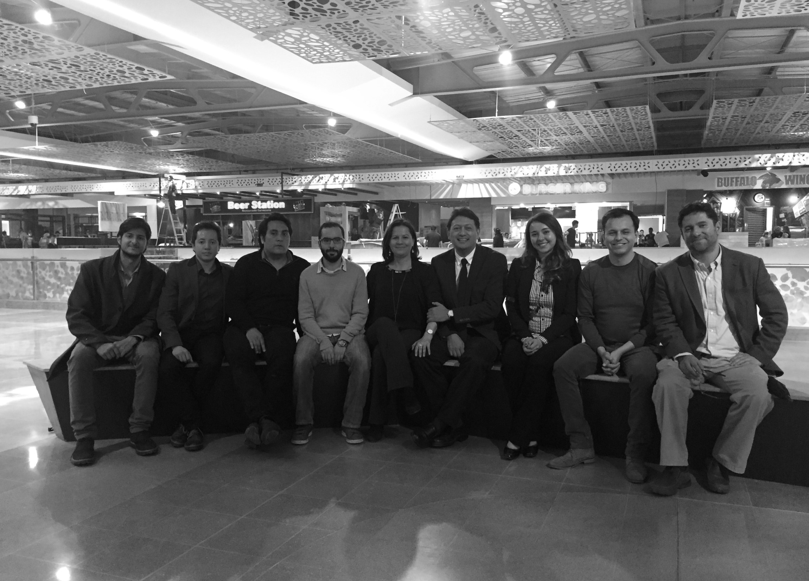
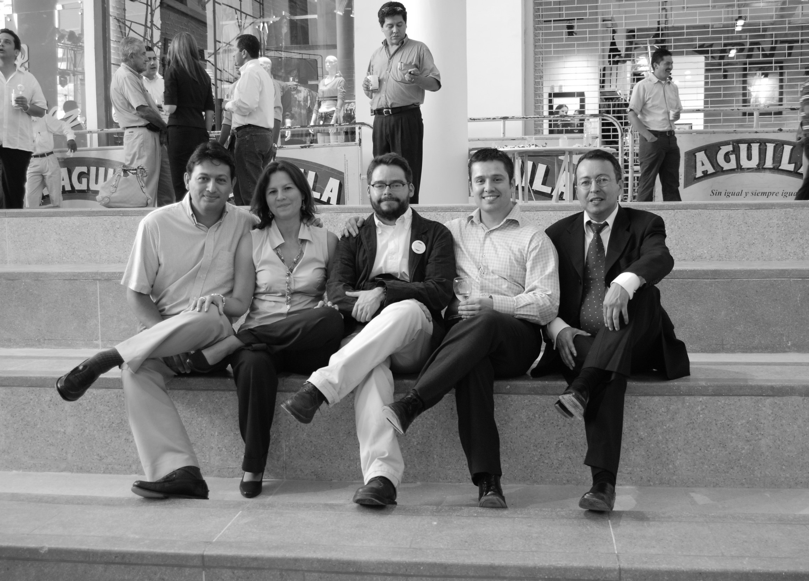
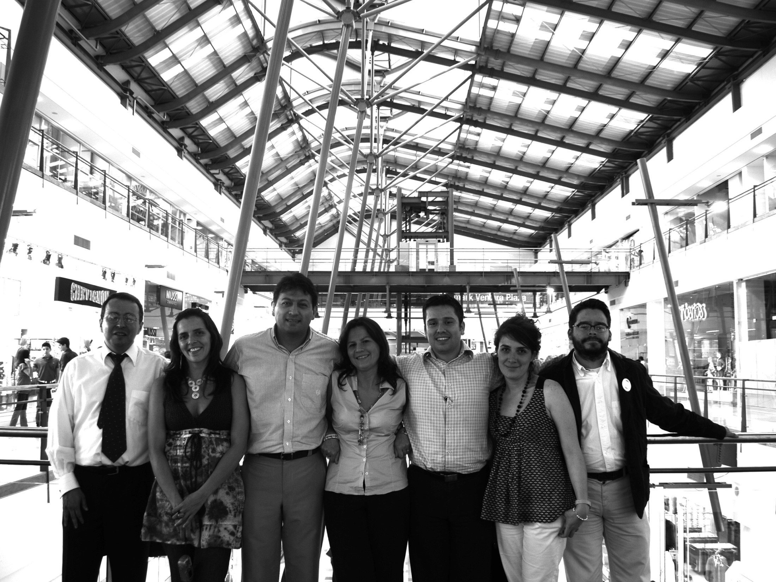
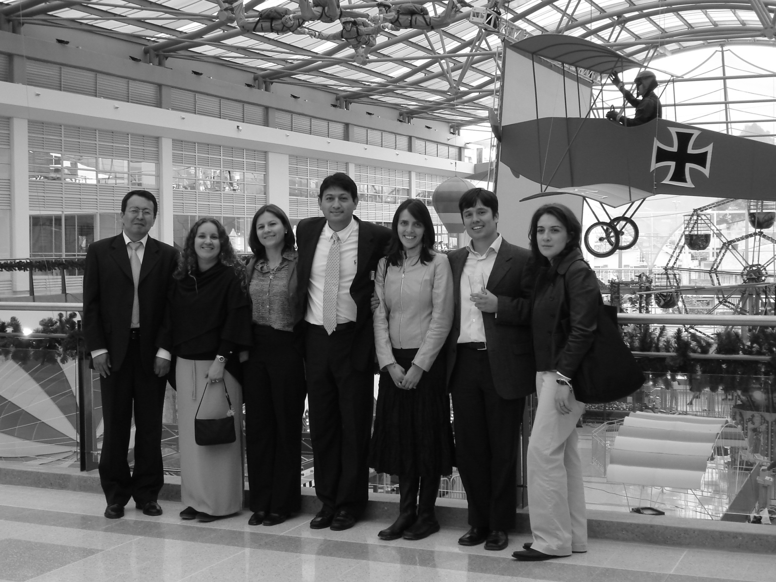
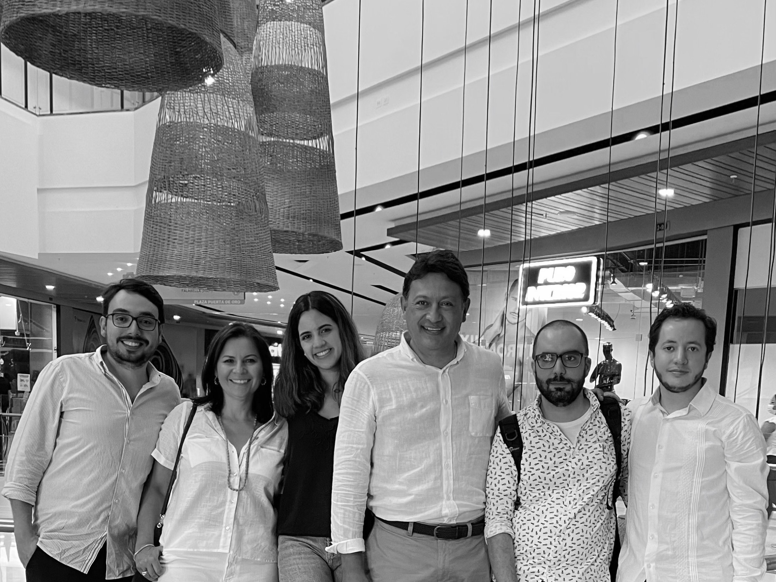
Team
We work under a company culture that upholds rigor and commitment. We develop documents following our own standards and procedures that guarantee creativity, precision, economy, and efficiency. Our professionals contribute to conceptualizing and developing proposals while being guided by the vision and leadership of the partners, Alfonso Tamayo and Carolina Montilla.
Jacobo Cortés, Antonio Garcés, Nicolás Angulo, Juan Carlos Niño, María José Torres, Laura Carranza, Juan Felipe Gómez.
2021-2023
Jacobo Cortés, Antonio Garcés, Nicolás Angulo, Juan Carlos Niño, Nicolás Briceño, Laura Hurtado, Laura Carranza, Catalina Ramírez, Alejandro Chaparro.
2019-2020
Jacobo Cortés, Antonio Garcés, Nicolás Angulo, Juan Carlos Niño.
2017-2018
José Quintana, Camilo Pinilla, Patricia Buraye, Adolfo Álzate.
1999-2001
Camilo Rivas, Angela María Uribe, Fernando Delgado, Claudia Monroy, Janet Contreras.
2001-2003
Maria Lucía Jaramillo, Fernando Delgado, Diana Mora, Carlos Alberto Barreto, Diana Rengifo, Carlos Buccelli, Juan Pablo Aschner, Diego Londoño
2003-2006
Fernando Delgado, Diana Mora, Carlos Alberto Barreto, Diana Rengifo, Jorge Eduardo Garzón, Alexandra Luque, Paulina Gómez, Oscar Montenegro, Javier Jiménez, Santiago Fernández, Carlos Guerrero.
2006-2008
Diana Mora, Fernando Delgado, Diana Rengifo, Carlos Alberto Barreto, Jorge Eduardo Garzón, Francisco Posada, Alexandra Luque, José Quintana, Diego Viña, Ying Fang Chen.
2008-2009
Fernando Delgado, Francisco Ospina, Alexandra Luque, Juan Carlos Niño, Sebastián Pardo, Paola Rivera, Diego Ortiz Viña, Juan Carlos Ramírez
2009-2010
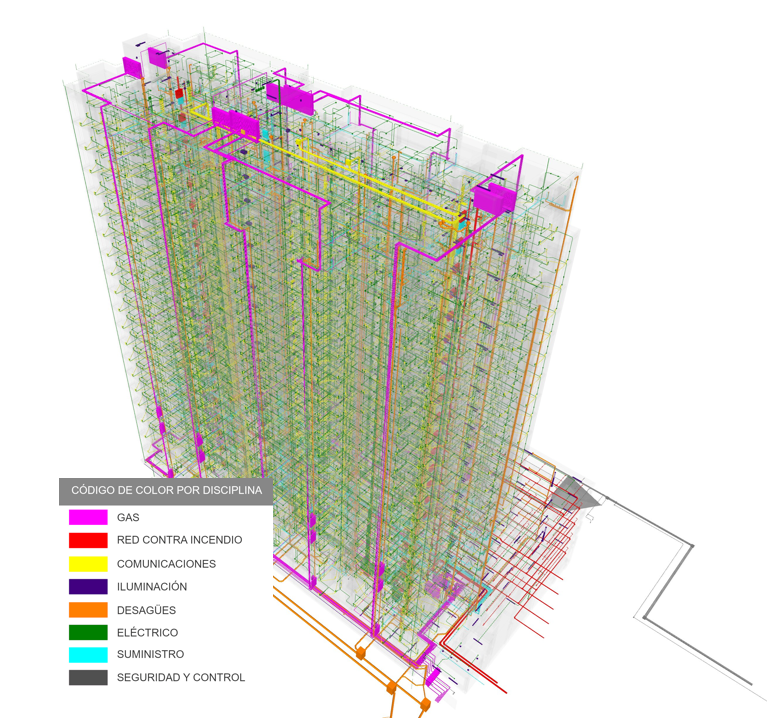
INTERDISCIPLINARITY
T+Ma operates as the guiding and organizing axis for architectural design and technical aspects of each project, defining ideas and concepts. Our projects result from teamwork that values opinions and contributions, guiding and framing them within the established guidelines for each project from the outset.
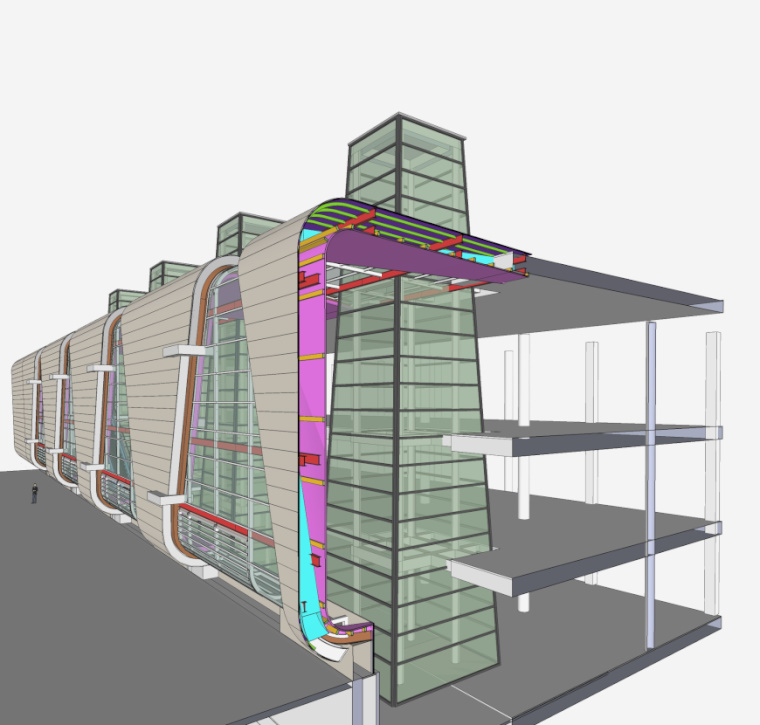
SYSTEMS, PROGRAMS, VISUALIZATION
Tamayo Montilla Architects employs programs for modeling, virtual construction, visualization, and representation of our projects. We work with tools like 3ds, PWEB-INTRO ENG ESCENA 3.docx SketchUp, Rhino, Lumion, etc. Technical develop ment and coordination are carried out using BIM methodology (Building Information Modeling) through Navisworks/Revit on a 360 platform.
Conferences
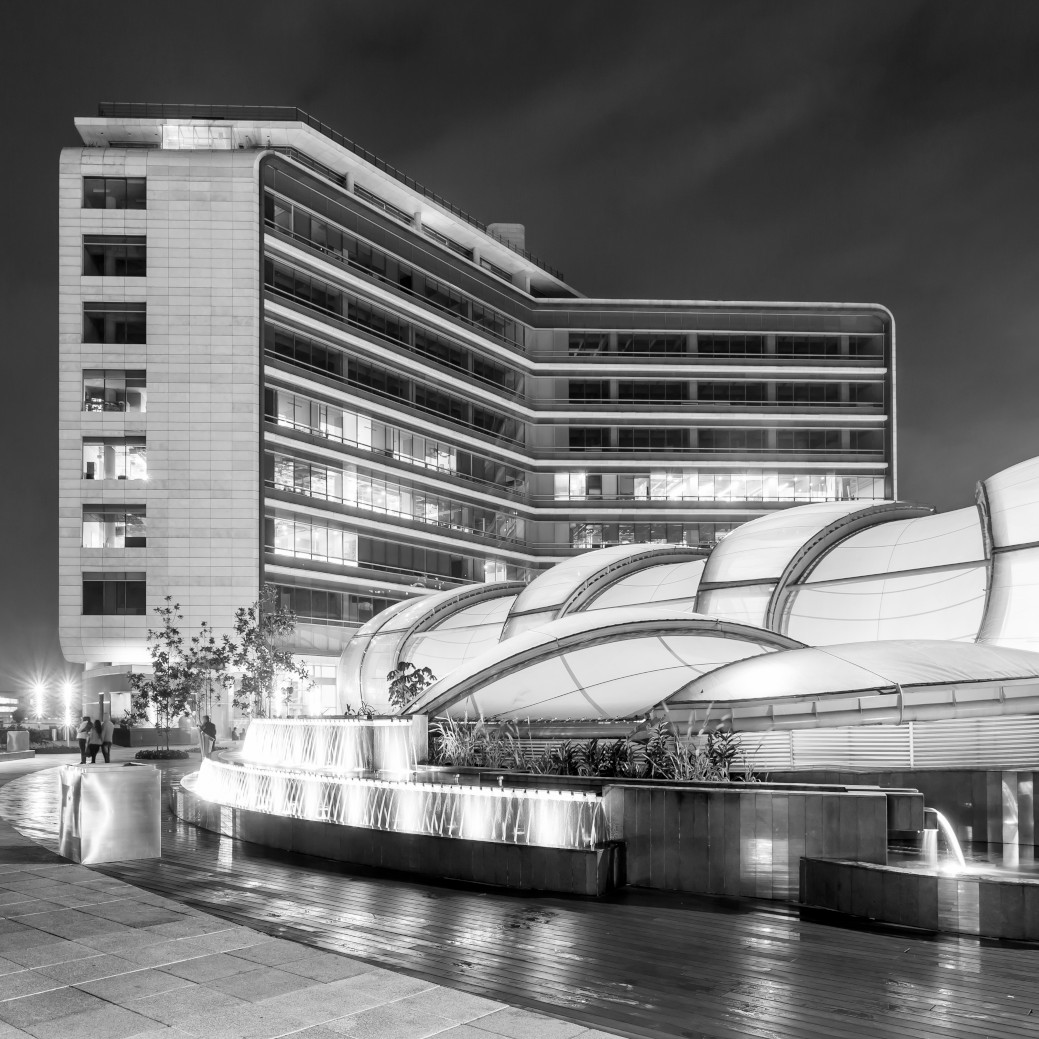
Centros para el comercio, Espacios de conectividad Conferencia

Centros para el comercio, Espacios de conectividad Conferencia

Centros para el comercio, Espacios de conectividad Conferencia
