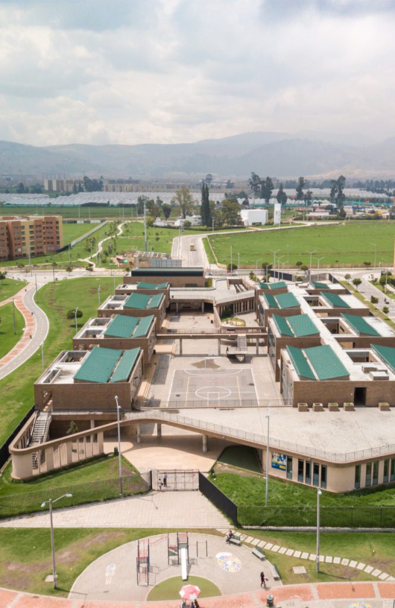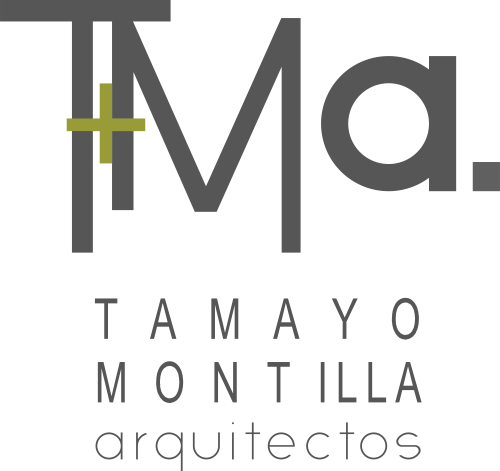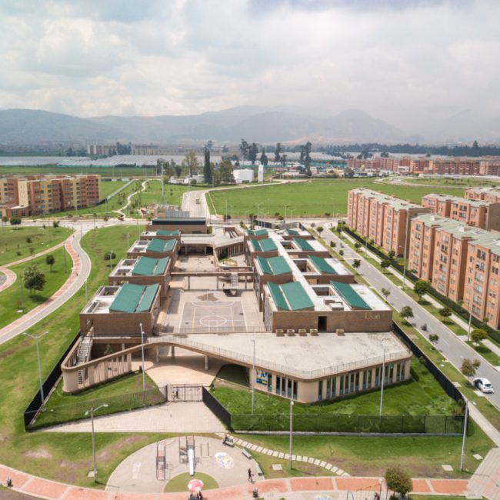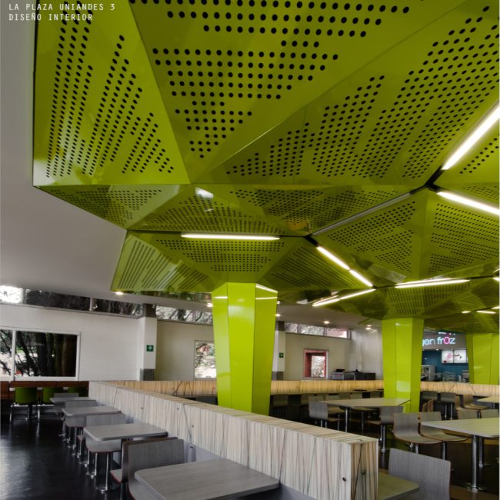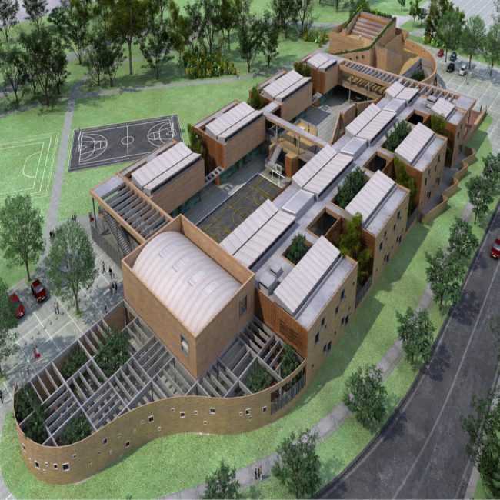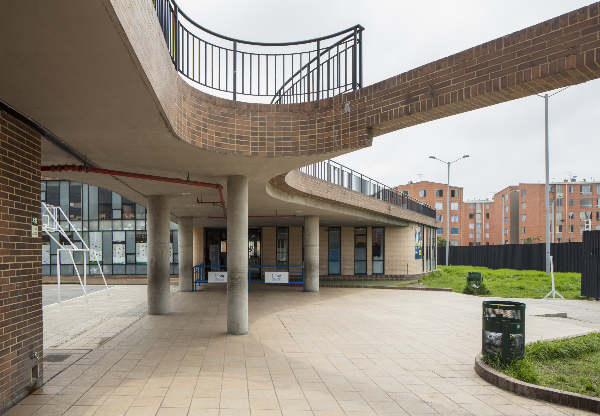
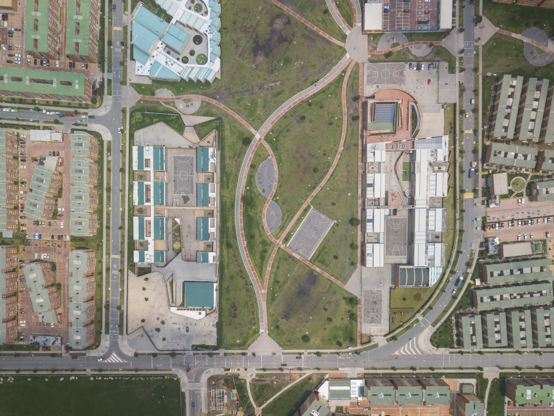
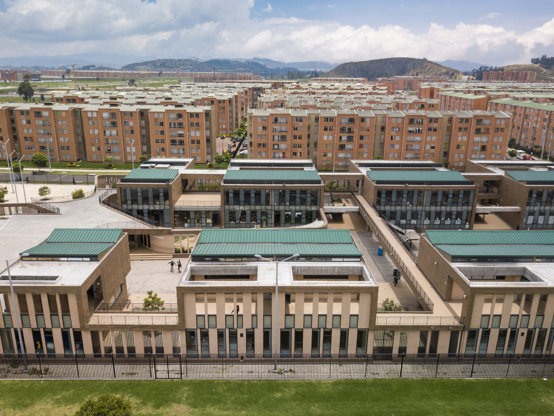
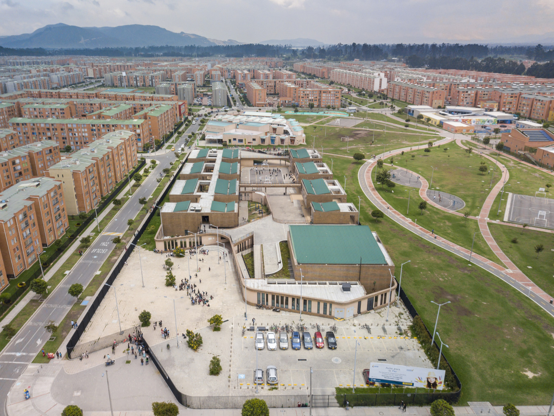
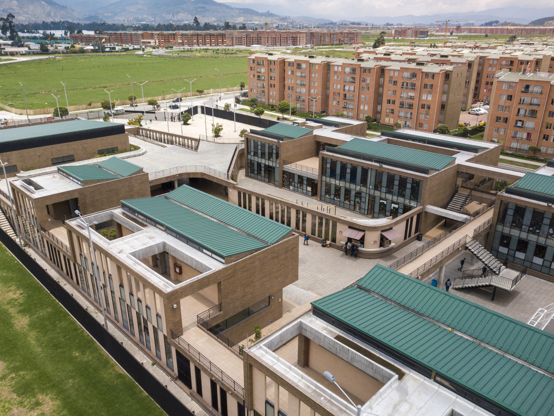
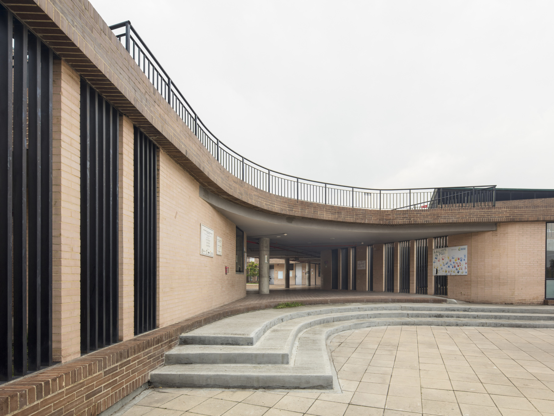
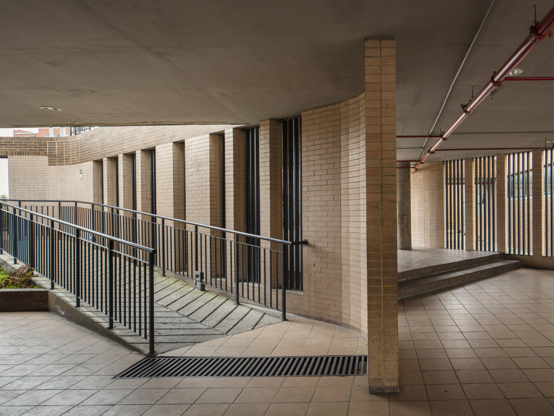
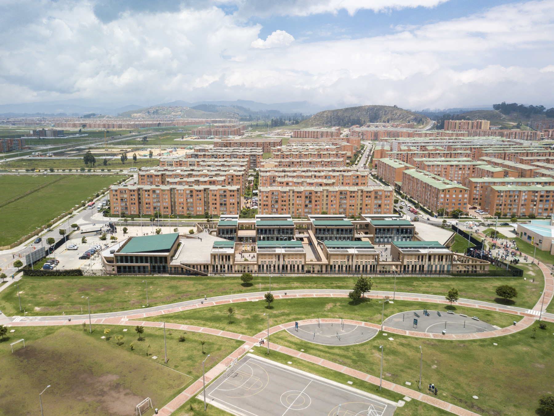
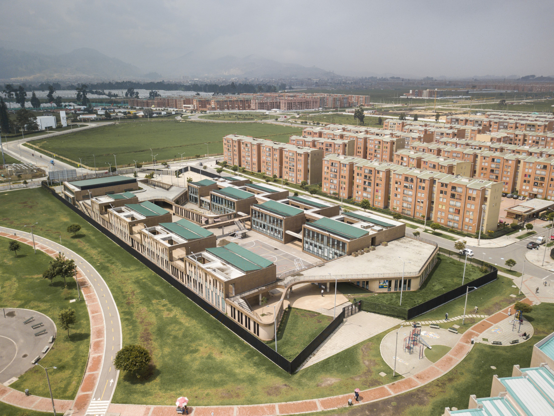
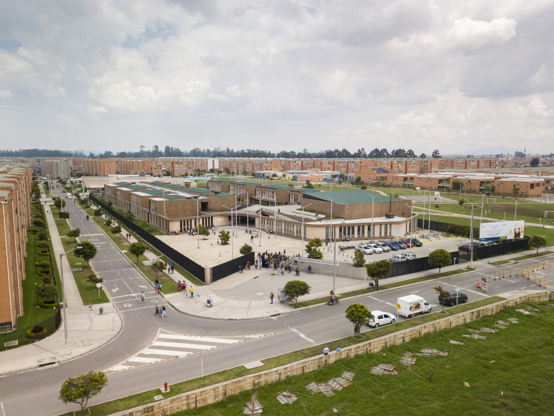
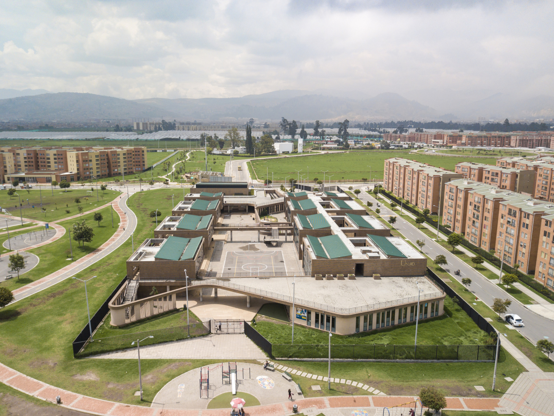
CHILOE SCHOOL
Connecting Fragmentation – Integrating Ribbon
The search for simple, logical, and sustainable spaces characterized by the optimization of access to light, natural ventilation, and the implementation of alternative energies, together with a strategy of volumetric atomization to spatially interact with the public environment, defined the architecture of this school that aims to be a social sustainability manager, teaching it through architecture. The facade explores a perforation based on a diversity of vertical strips arranged in series, framed by an Edge that links and stitches them, determining the continuity of the volume.
The design for this school explores the possibility of turning a building into a social manager of sustainability issues, making these issues evident in the building in order to create awareness in the community regarding the proper management and conservation of energy and natural resources.
This school for 1440 students is proposed in direct contact with the large public park Logroño with an area of approximately 30,000 m2 that the urbanization proposed as a green center around which equipment developments such as schools, kindergartens, and buildings for community recreation were located.
CONNECTIVITY WITH THE ENVIRONMENT. Valuing the importance of having such an environmentally and landscape important area as a neighbor, the building proposes to explore the breaking up or fragmentation of the volume as a strategy for achieving spatial connection of the building with the exterior, generating porosities or voids that end up being small centers of attention around which the majority of the activities revolve by sectors.
The voids or porosities are proposed as an intermediate layer between the interior and exterior of the building, this layer has the power to relate the internal pieces to each other and with the exterior; these spaces are also the point of connection with the large park on one side or the public street on the other.
In Chiloé, the volume was exploited and atomized to create the connection courtyards and then integrated again by means of a ribbon line that sews and binds the parts returning them to continuity.
Plazas of access connected to the adjacent park are proposed at the ends of the project; adjacent to these plazas are proposed the large multipurpose hall and the library, which are clearly the most open chapters of the program to the community.
Adjacent to the multipurpose hall, on the second floor, an open terrace connected by a ramp to the first and third floors is proposed, which makes it possible to connect the park with the proposed theater-terrace on the roof of the building. In the classrooms, light is captured in two ways, on one side large floor-to-ceiling windows capture most of the light, opening towards the proposed courtyards or porosities, and on the other side, a compositional game of openings of various sizes is proposed, creating an interesting texture that follows a pattern of perforation and allows for more controlled light penetration.
On the second floor, a circuit route is proposed that links all the circulation spaces of the classrooms, passing through the library and touching the terraced areas of the second floor near the connections with the theater.
The western building proposes access circulation to the classrooms along its exterior facade; in this way, some living areas or zones enter into frank visual connection with the park, turning them into a large live balcony with the presence of students in recreational activities; This living wall proposes an open edge that favors control and security over the park.
Sustainability Pedagogy. On the roof of the building, the sustainable farm and circuit are proposed, which presents stations or points where various sustainability and energy-saving themes can be appreciated; all aimed at conveying awareness in this regard to sensitize families and the entire community through students.
