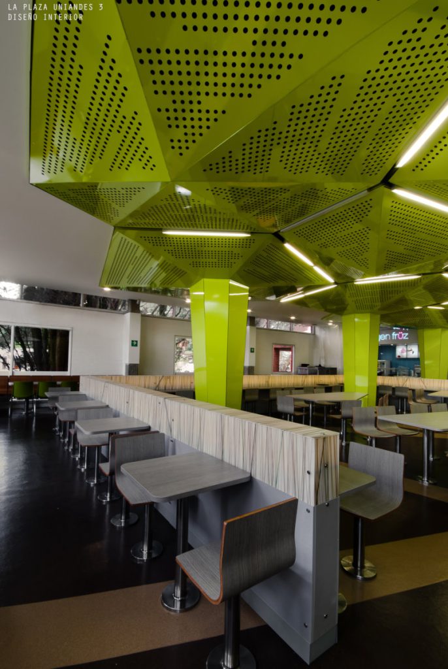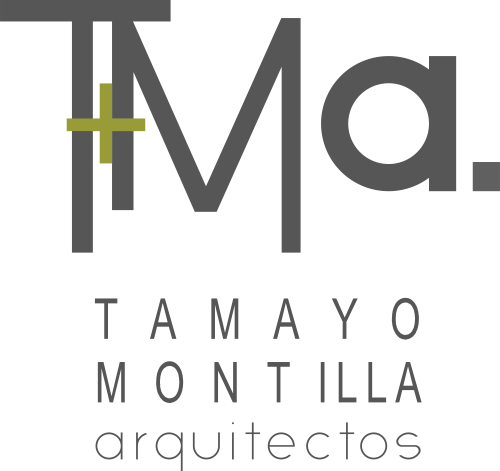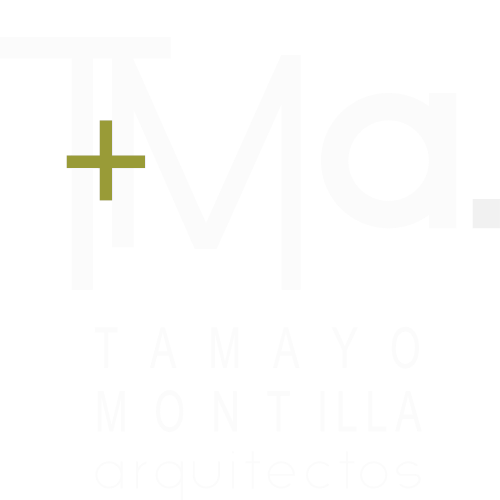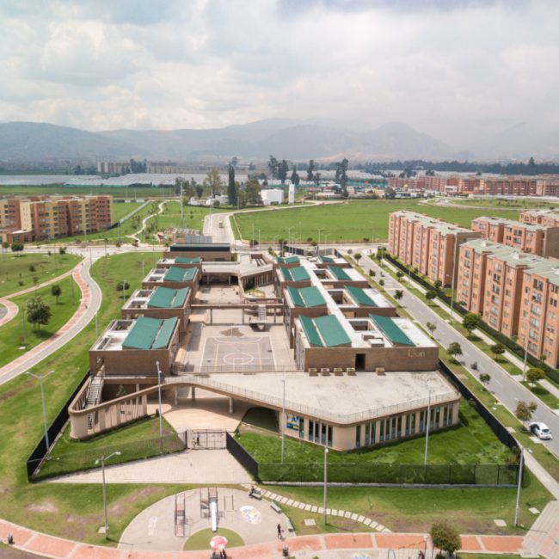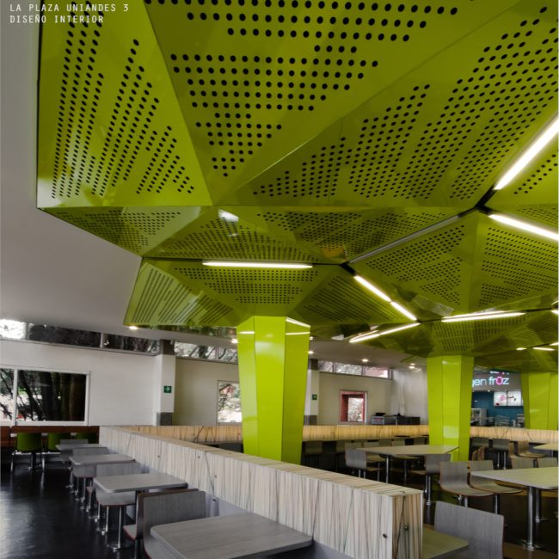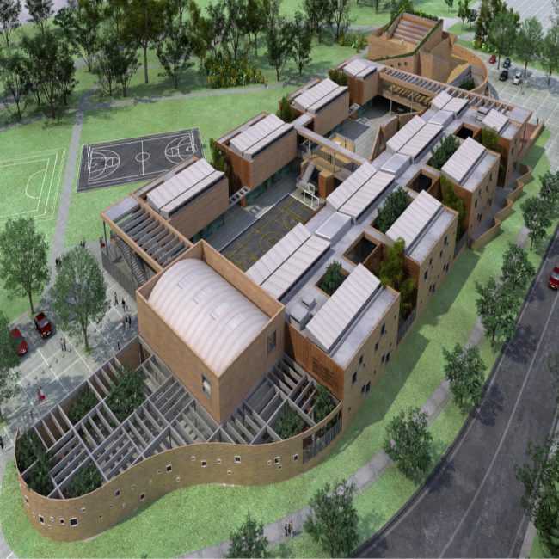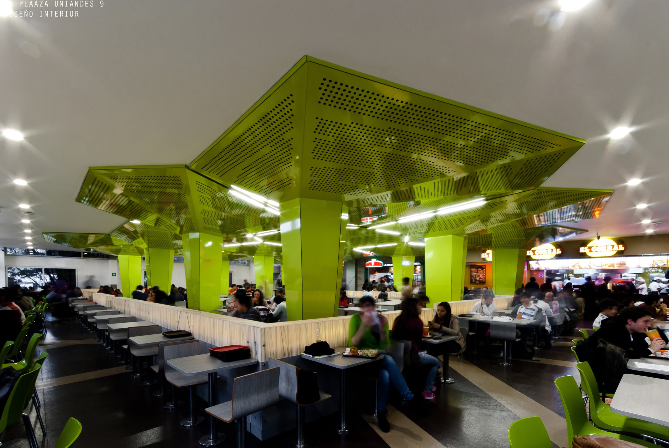
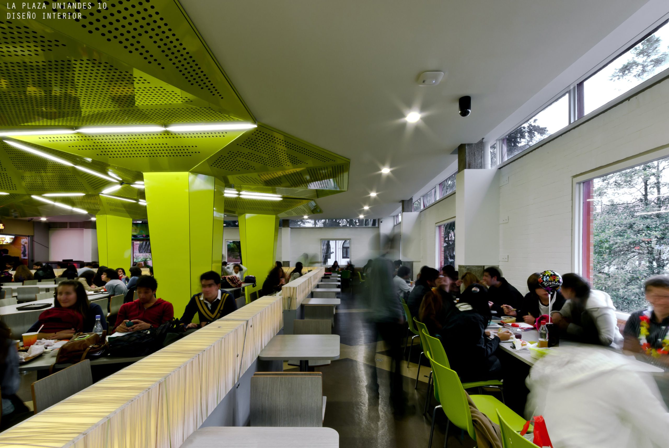
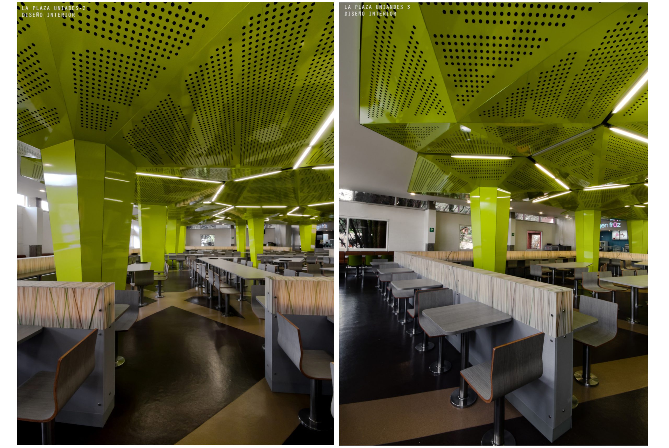
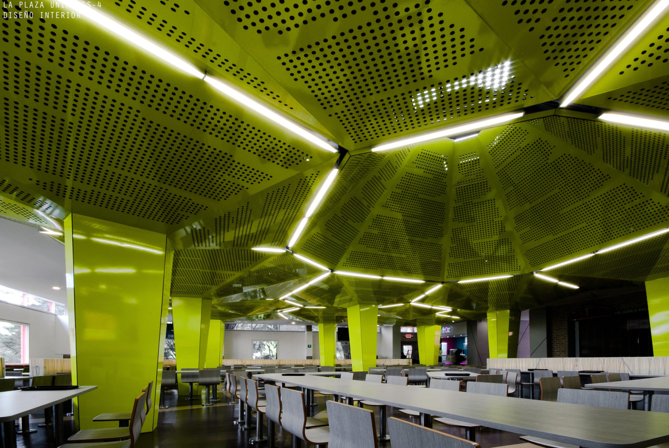
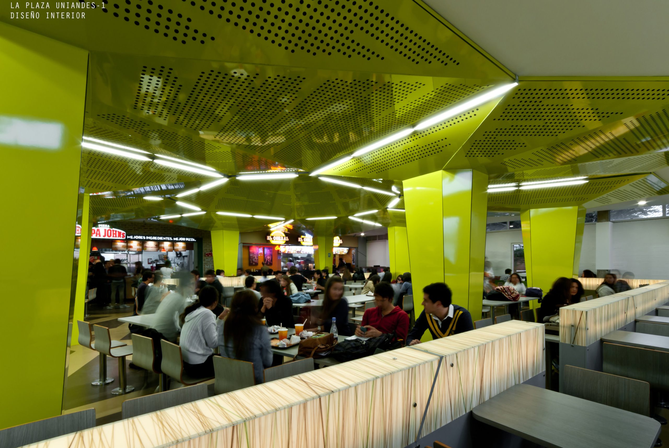
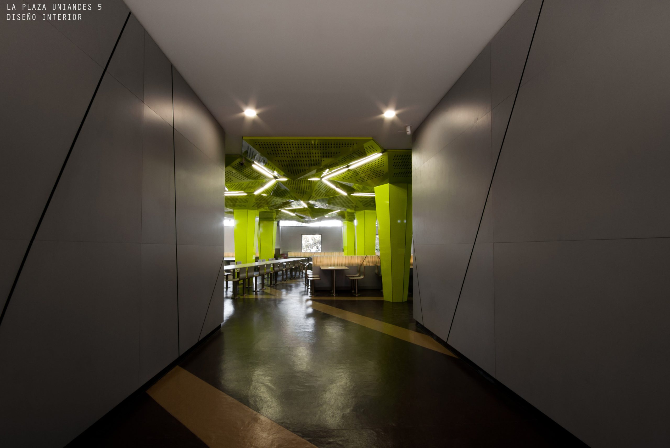
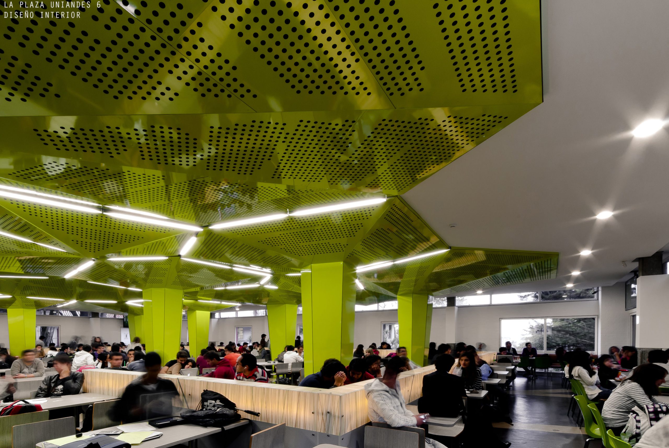
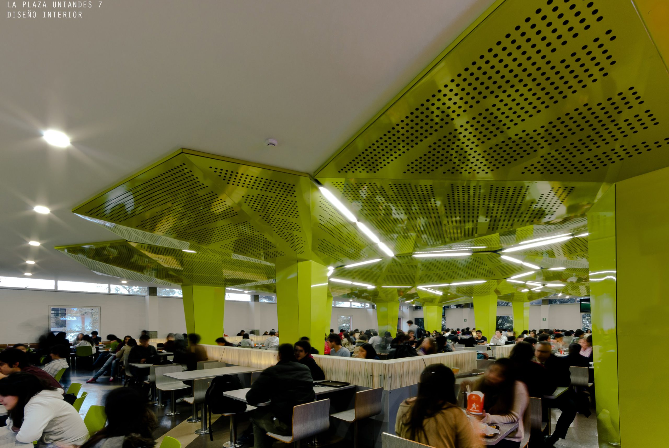
THE UNIANDES SQUARE
Refurbishment of the food court
From reflection on the concepts of center, periphery, edge, shadow, shelter; and the ways in which we think they convey sensations related to each of them, this proposal was born, aimed at generating an organizing structure that can be recognized as a space manager within the university.
READING OF THE EXISTING. The opportunity to shape a space defined by the presence of structural columns located at short distances between them, led to a response that would make them protagonists by linking them to the built volume that conducts the intervention, which ends up being a ceiling structure proposed as an enveloping fractal that carries most of its folds to the floor of the enclosure, covering the mentioned supports. Other folds rise towards the sky, enveloping a natural light capturing oculus present in the existing construction space. This taller spatial event is additionally reinforced by the design of the floor, as the accent lines of the design are defined as tangents of this central polygon, marking the composition towards this point.
TREES. Each of the structural supports of the workspace was transformed into the trunk of the compositional unit, evoking the trees that we all carry in our memory, each with branches and foliage rotating around the support and creating, with the succession of them, the forest that shelters the center of the intervention.
ENVELOPE. The decomposition of the envelope described in multiple faces, rotating around the supports, with a great diversity of inflection angles, and the meticulous and atypical drilling work on each of the planes, allowed them to be broken down into subsectors that achieve a reading of masses rotating around a center. Additionally, these perforations responded to strict acoustic requirements. LIGHT PRISM The center of the project is additionally highlighted by the presence of a light prism that, floating in space, envelops the interior furniture and defines the periphery where the equipment leans against the walls of the construction edge.
COLOR. The intervention, in terms of color, proposes exploring the dialogue of opposites, with darkness and opacity on the brown-toned floor on one hand, and brightness, luminosity, and joy in the lime green tone for the folding on the other. The low-consumption lighting proposed is direct, located in some of the lower folds of the ceiling, and indirect, projecting light onto the reflective surfaces of the folding. The proposed solution also allowed for comfortable response during peak hours as a food court, but also to kindly gather students in other leisure or group work activities at other times of the day. All with the aim of allowing multiple use of covered areas within the university.
