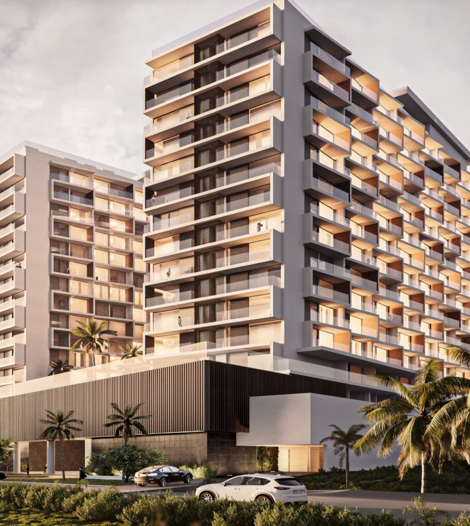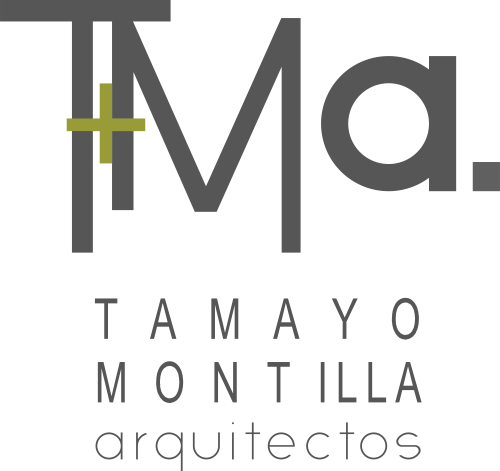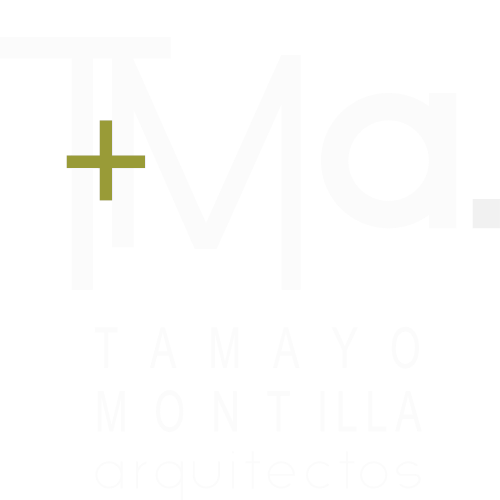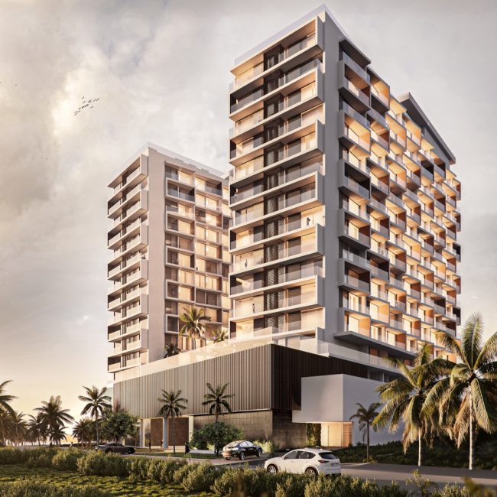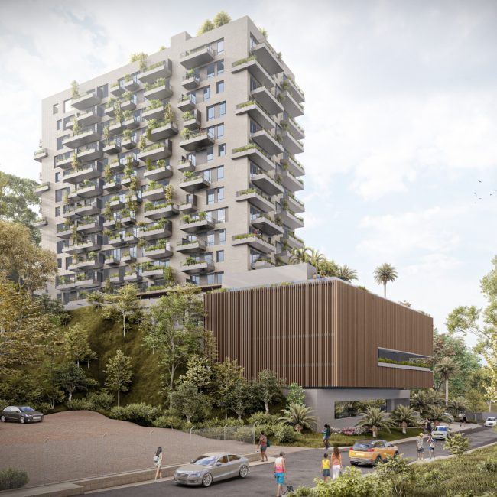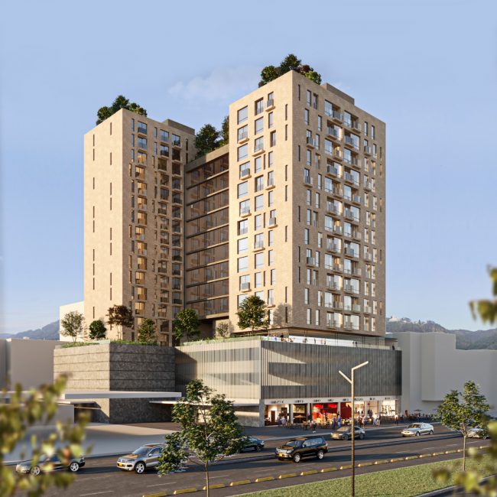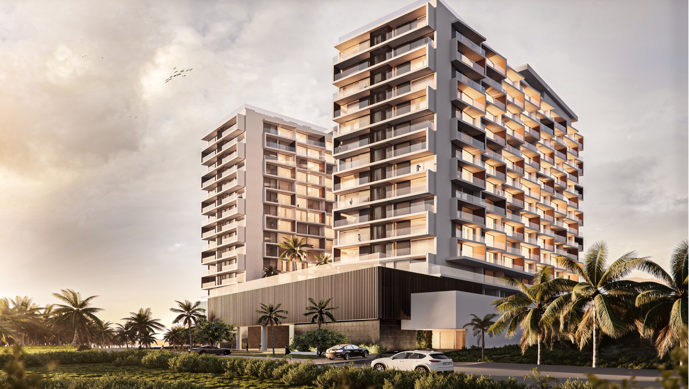
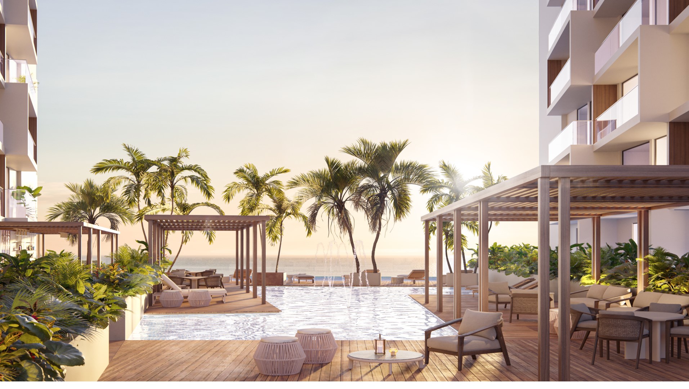
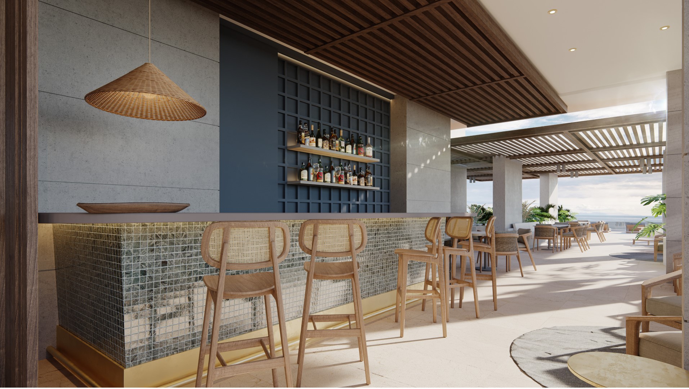
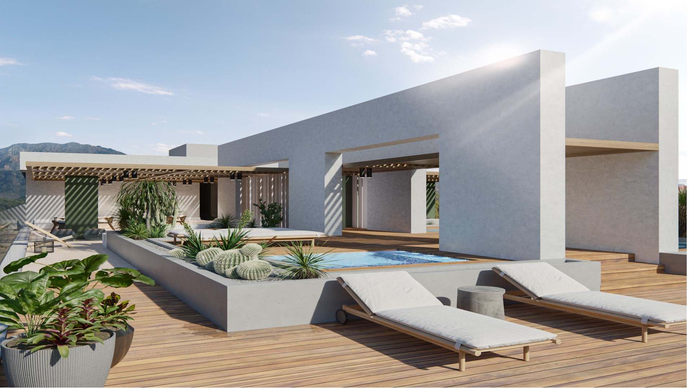
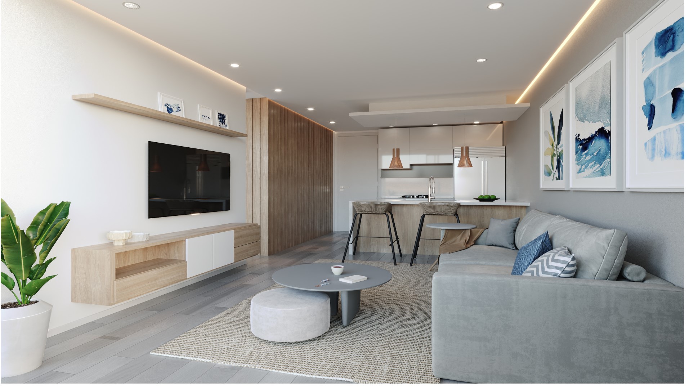
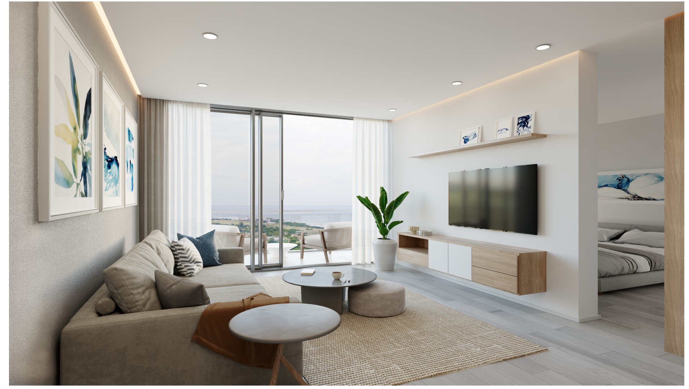
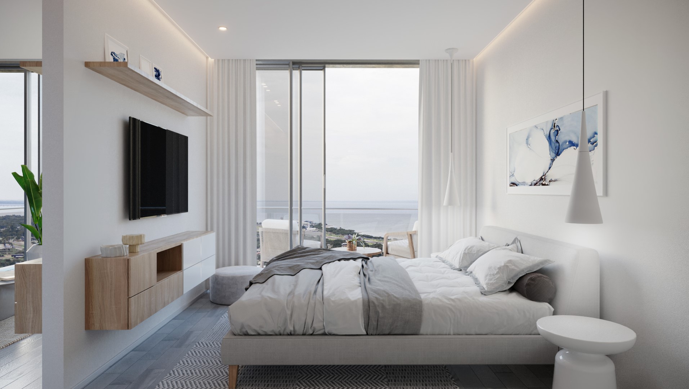
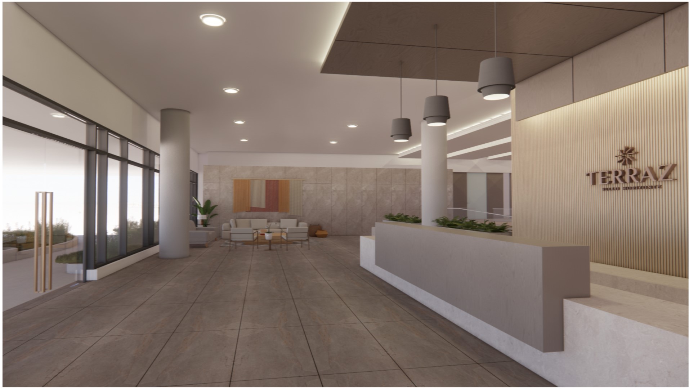
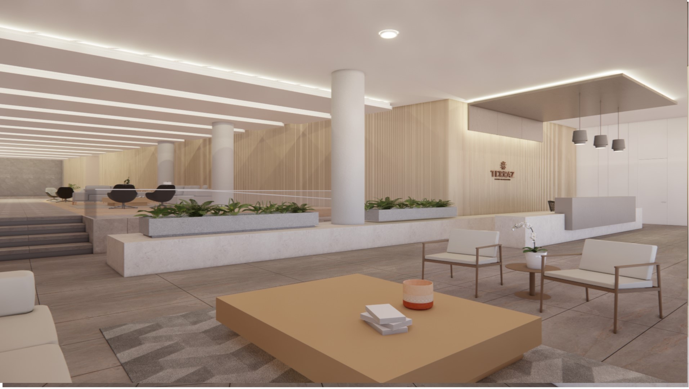
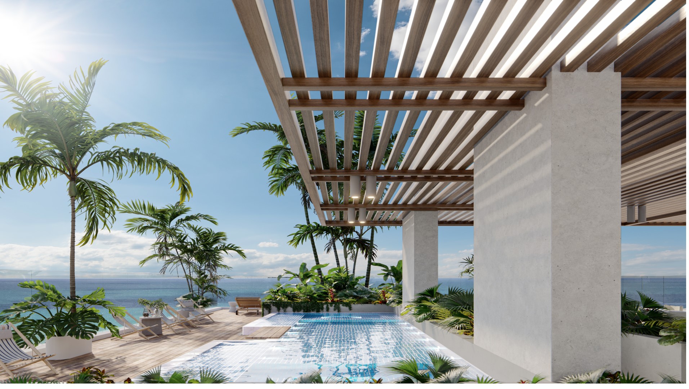
TERRAZ
DYNAMIC FABRIC
As an exploration of the richness and dynamism of sequential modular patterns, Terraz evokes the succession of stitches or knots of a fabric. The façade is structured based on framed prisms arranged in a herringbone pattern that, when sequenced, produces a dynamic skin of recessed boxes that highlight their geometry of obliques thanks to the shadows projected onto the proposed modules
The project of 348 tourist departments is proposed in two towers of 14 storeys with a V-shaped implantation, open on the side that connects visually with the sea view.
The towers are developed from a two-story high platform, within which pedestrian access, some services or amenities, vehicle entrances and exits, and resident and visitor parking lots are proposed.
In the space between the towers, the large garden terrace is proposed, where a profuse vegetation of tropical dry forest, pools, outdoor terraces for residents, and the children’s play area take place; the garden terrace, as an oasis of green and water, presents one of its water fronts with a direct and infinite view towards the sea, in direct connection with the project’s bar and cafeteria.
The architectural expression of the towers explores the richness and dynamism of sequential modular patterns on the facade, evoking the succession of points or knots in fabrics.
The facade module is achieved by creating a frame every two spaces on the terraces of the units, which is presented in a fishbone pattern and when sequenced, produces a dynamic skin of retracted boxes that highlight its geometry of obliques thanks to the shadows projected on the proposed modules.
Diversity of amenities are proposed on the roofs of the towers, also with a significant presence of vegetation and water, capitalizing on the spectacular sea views.
The apartments were designed by capitalizing on the modular system, which allowed proposing one, two, or three-room apartments, all with a generous terrace along the entire front of the unit.
