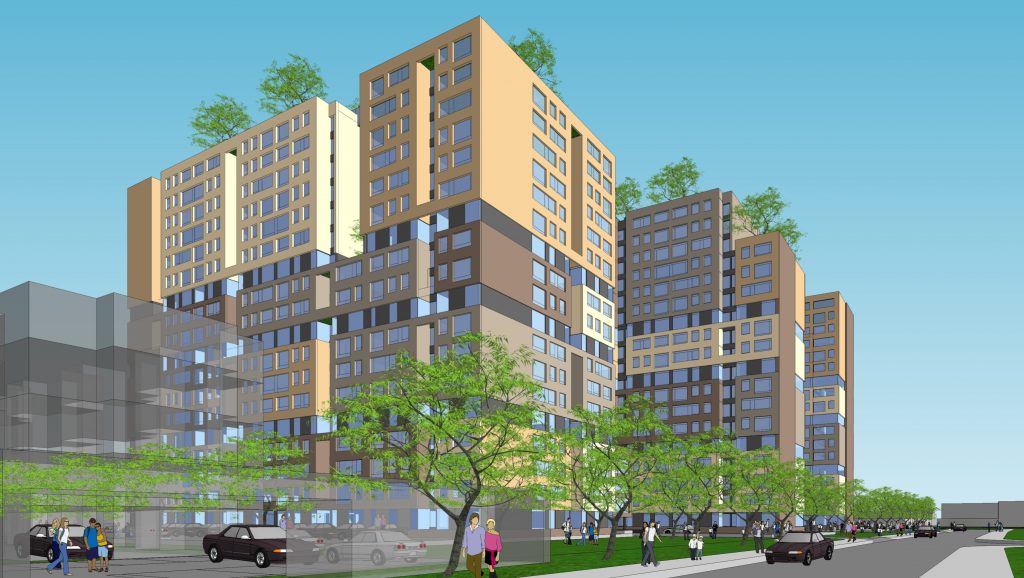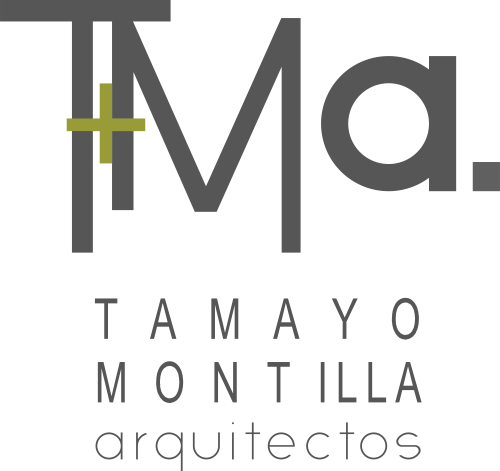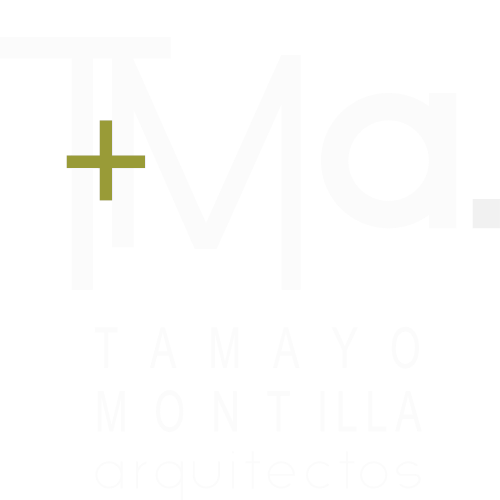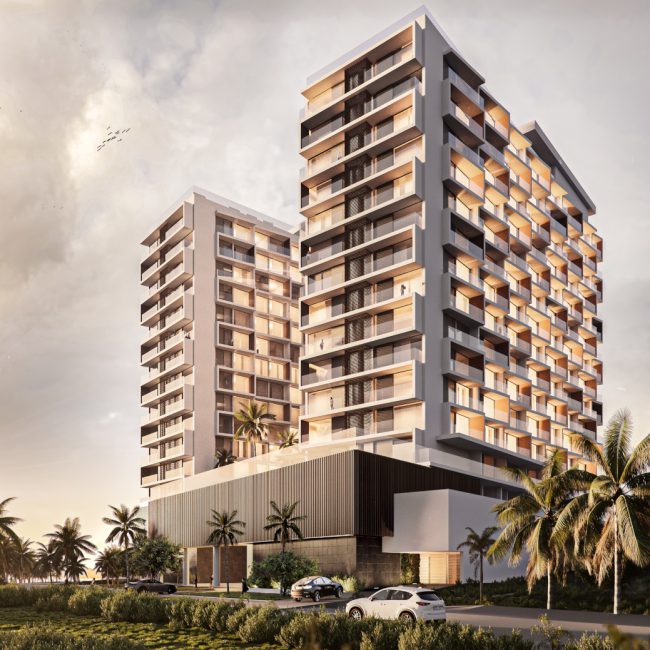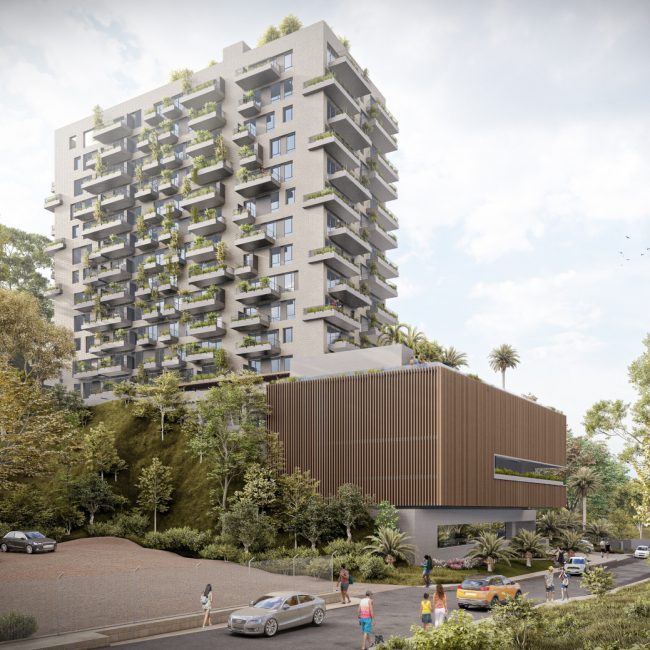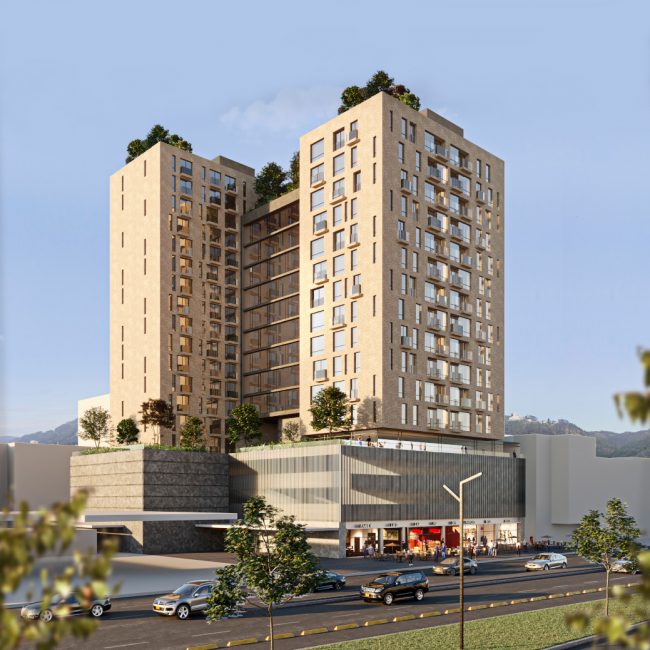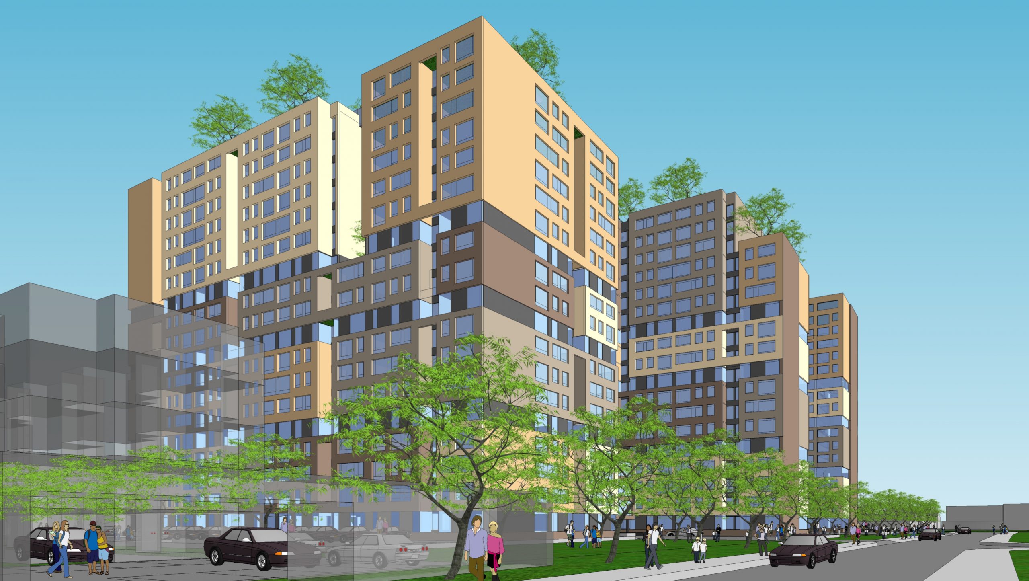
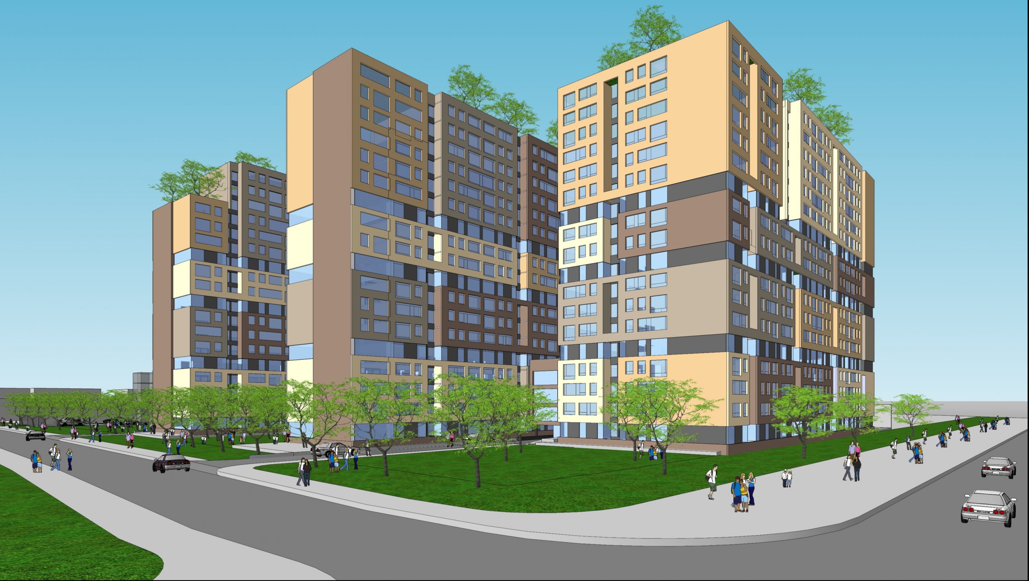
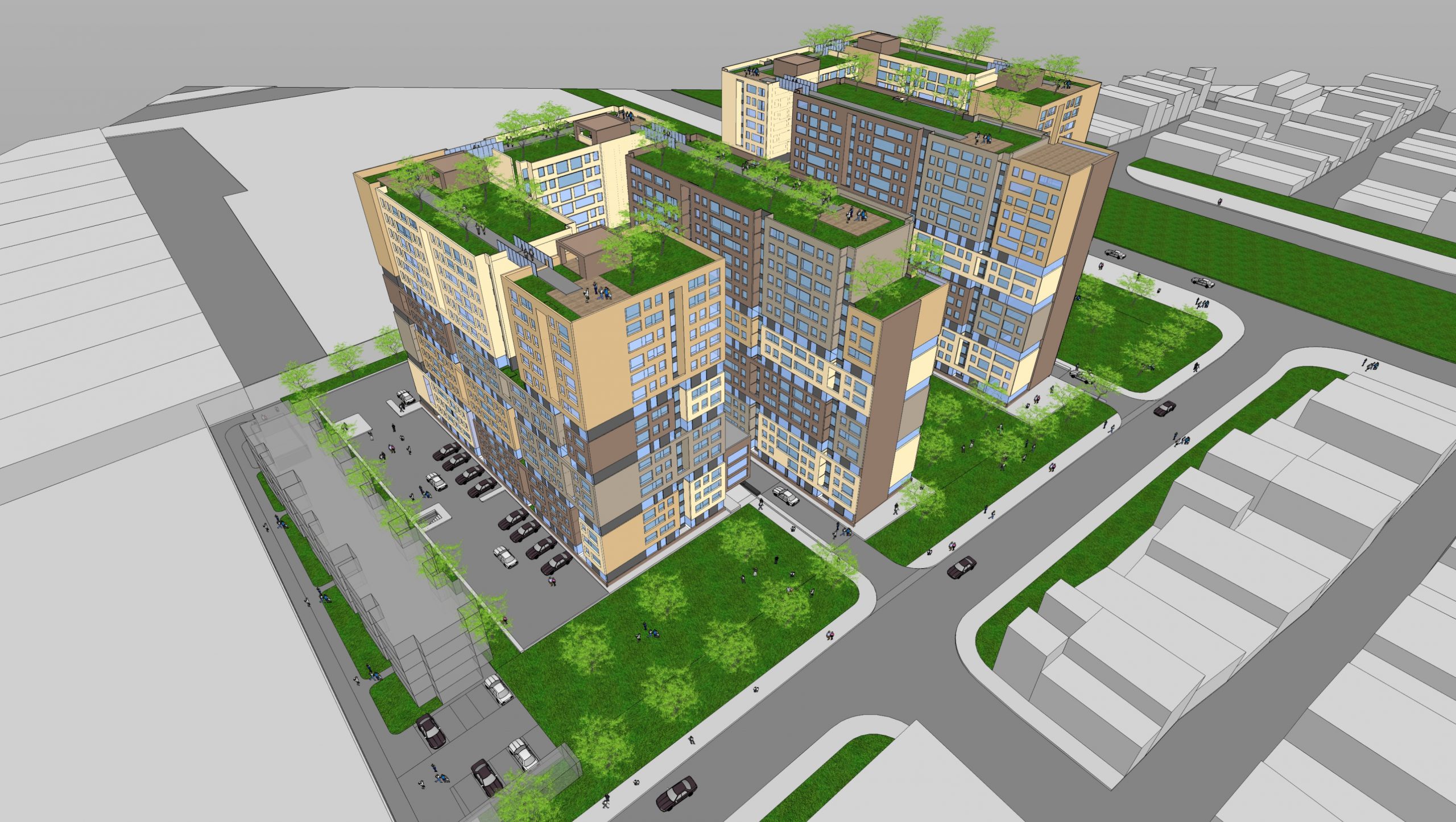
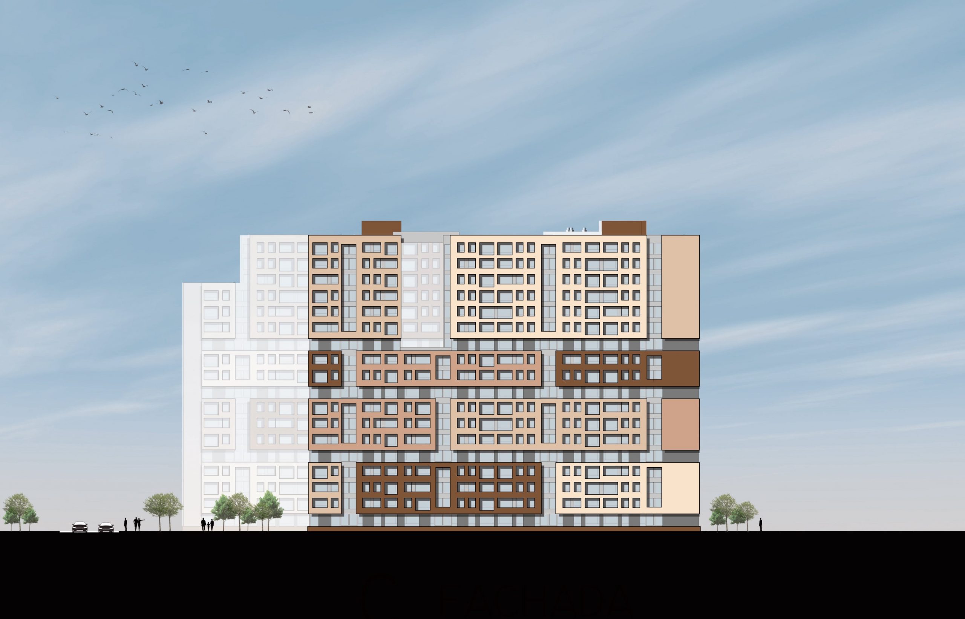
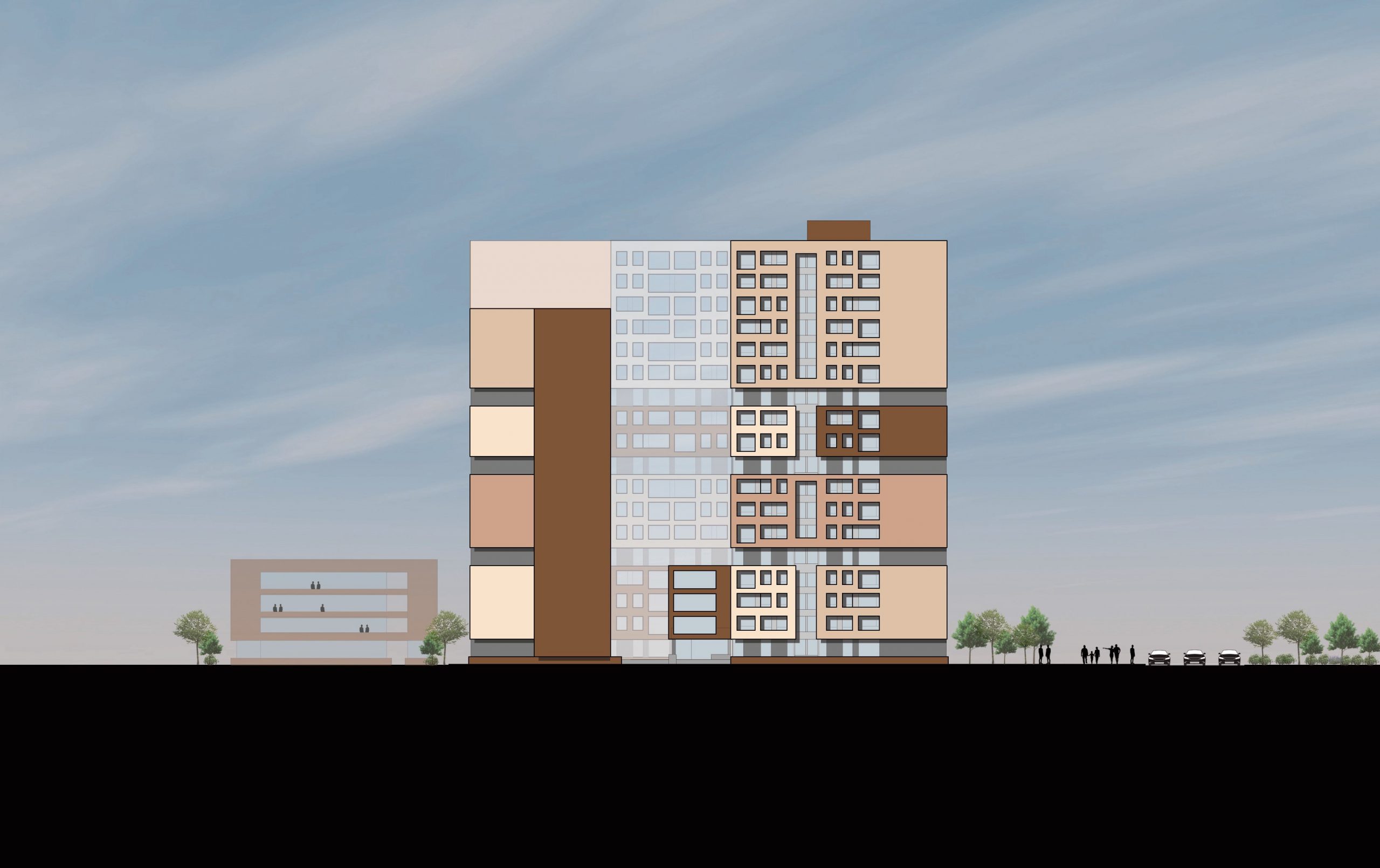
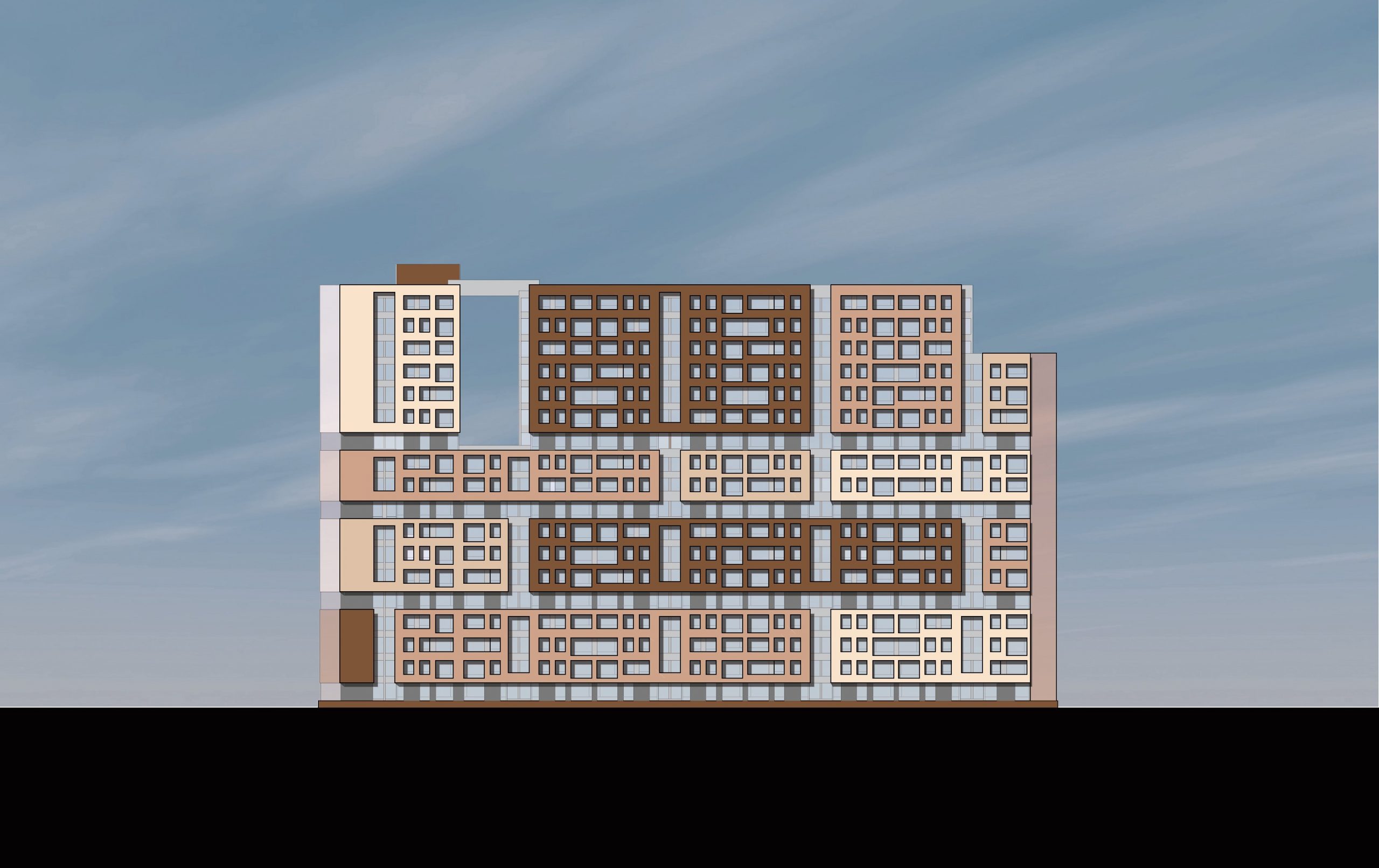
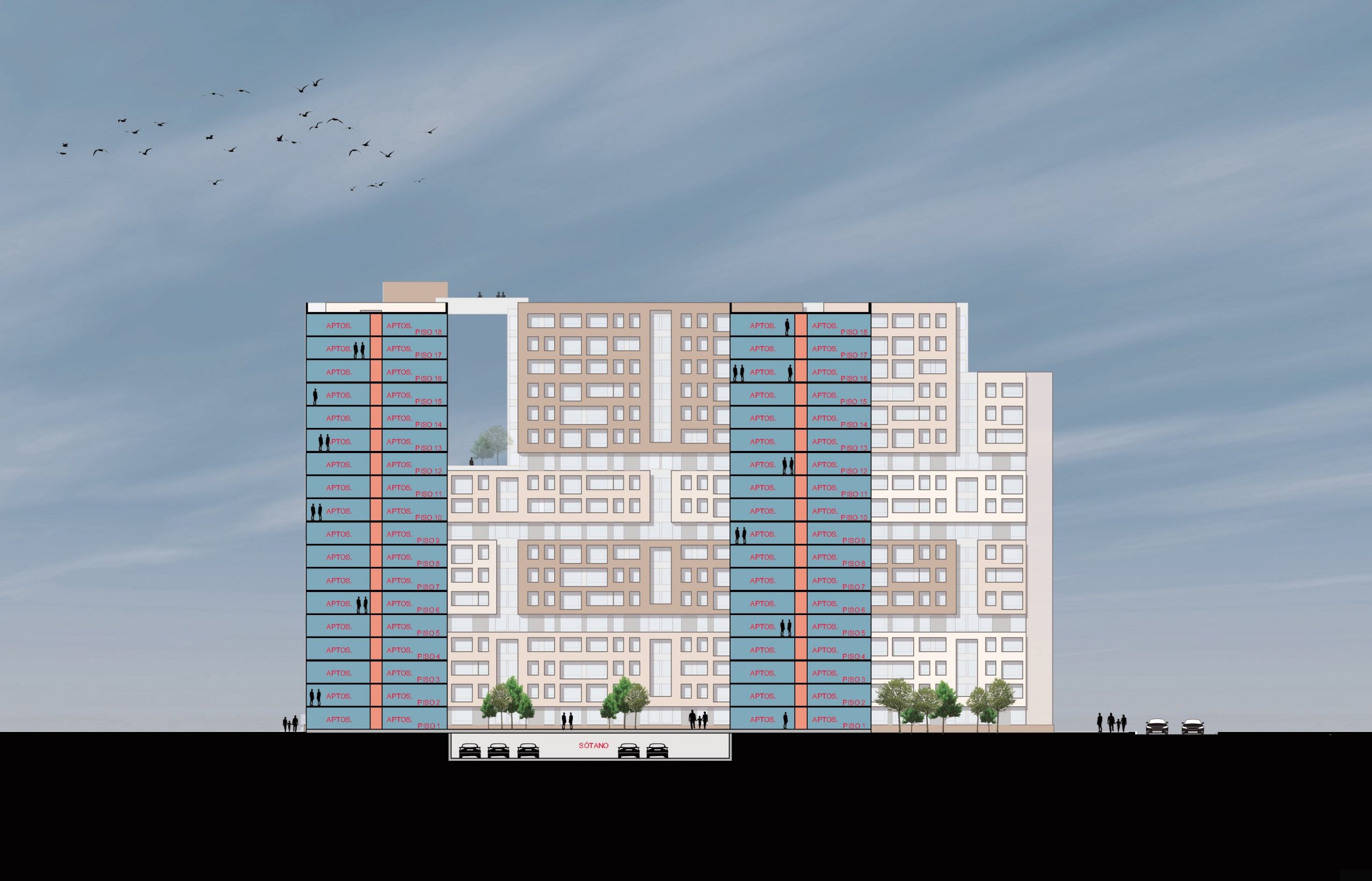
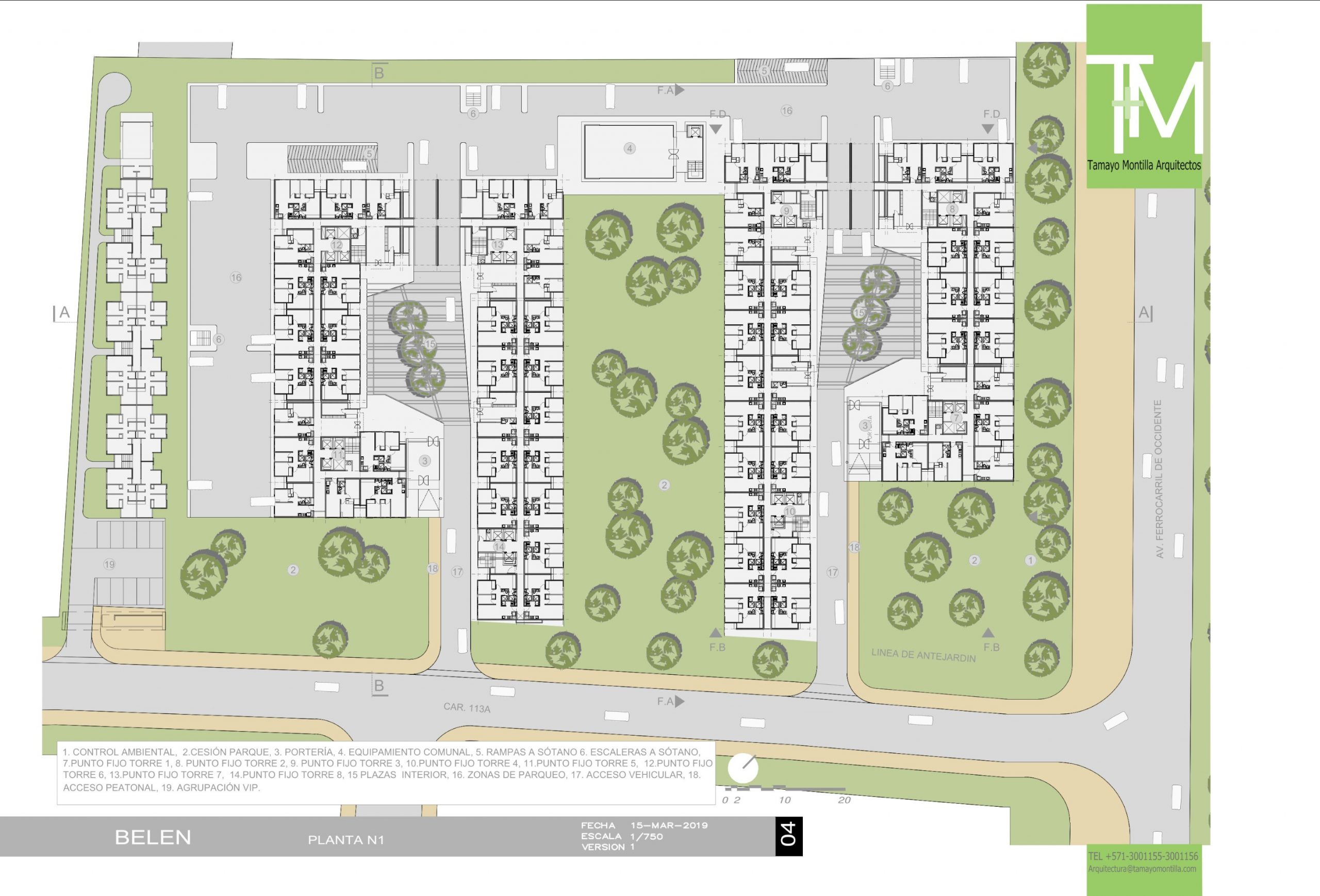
BELEN – FONTIBON
Vertical Village.
This vertical community aims to atomize the large mass in its volumetric expression, fragmenting the construction into several modules or housing entities that emphasize their individuality through color and material.
The scheme of this design aims to reduce the impact of the scale of the construction in a project structured by its promoters in very high density where the challenge, in addition to achieving excellent environmental conditions of luminosity and ventilation, consists of achieving an outstanding interior landscape and life.
The strategy of proposing a single large building per set allows for avoiding isolations between towers. There are 4 towers separated by construction joints that end up producing the large building. 3 cracks per set are proposed, located from the 12th floor. The cracks favor the environmental condition of the interior plaza by injecting light into the space, thus avoiding the shadow.
