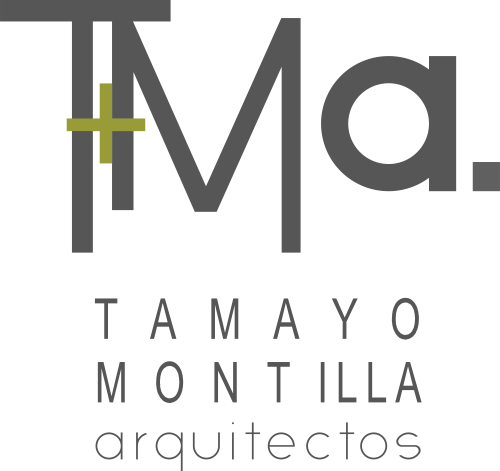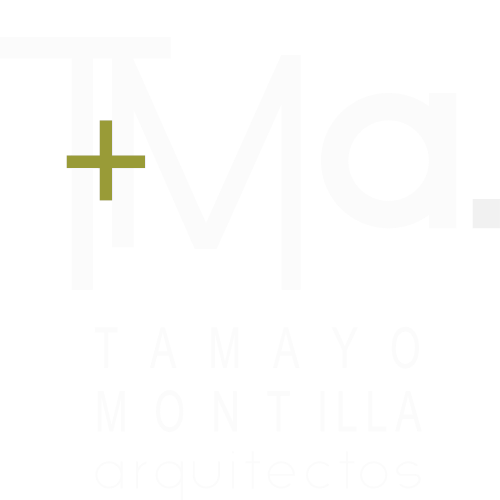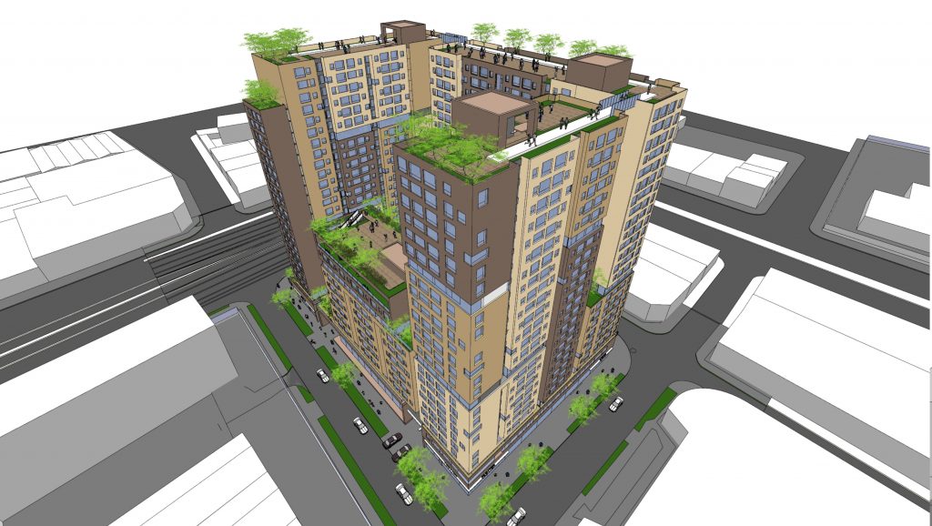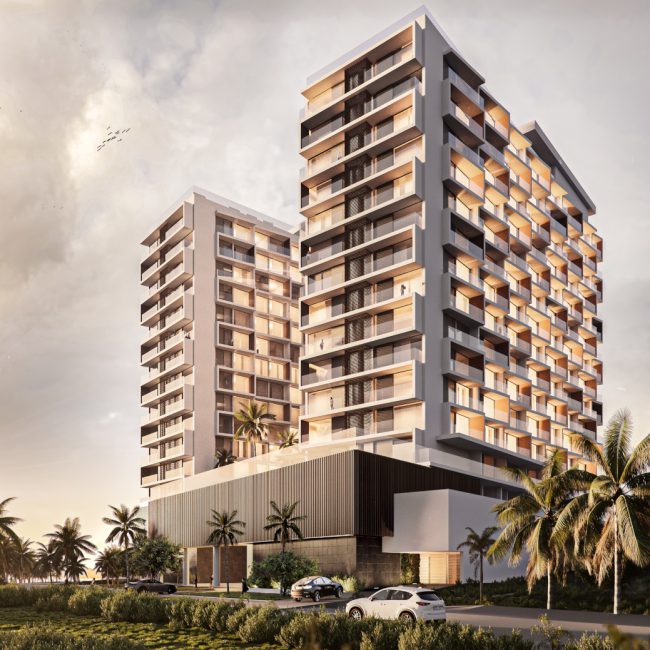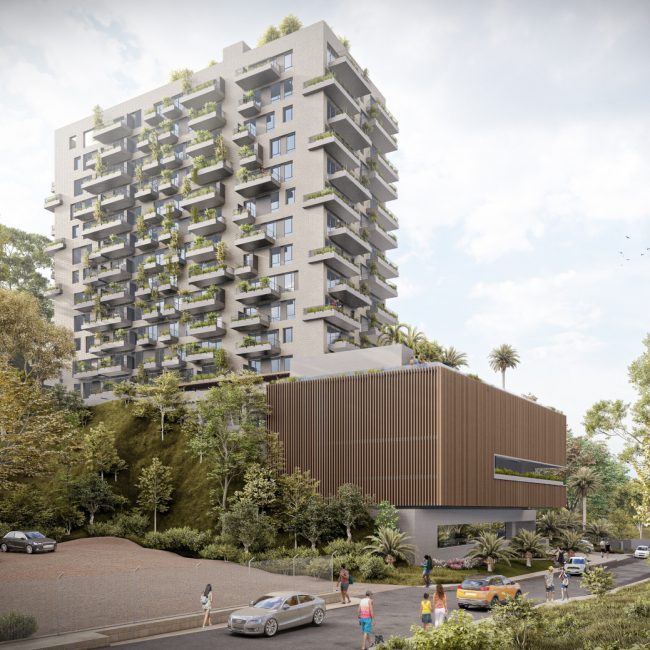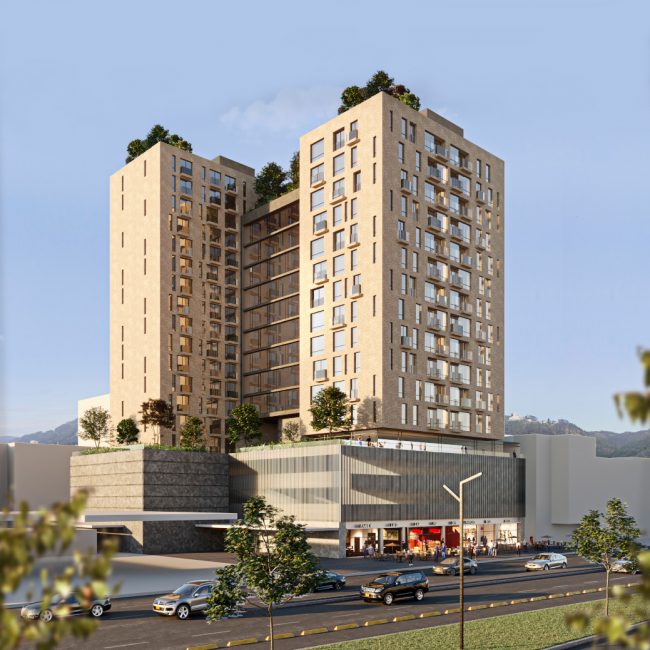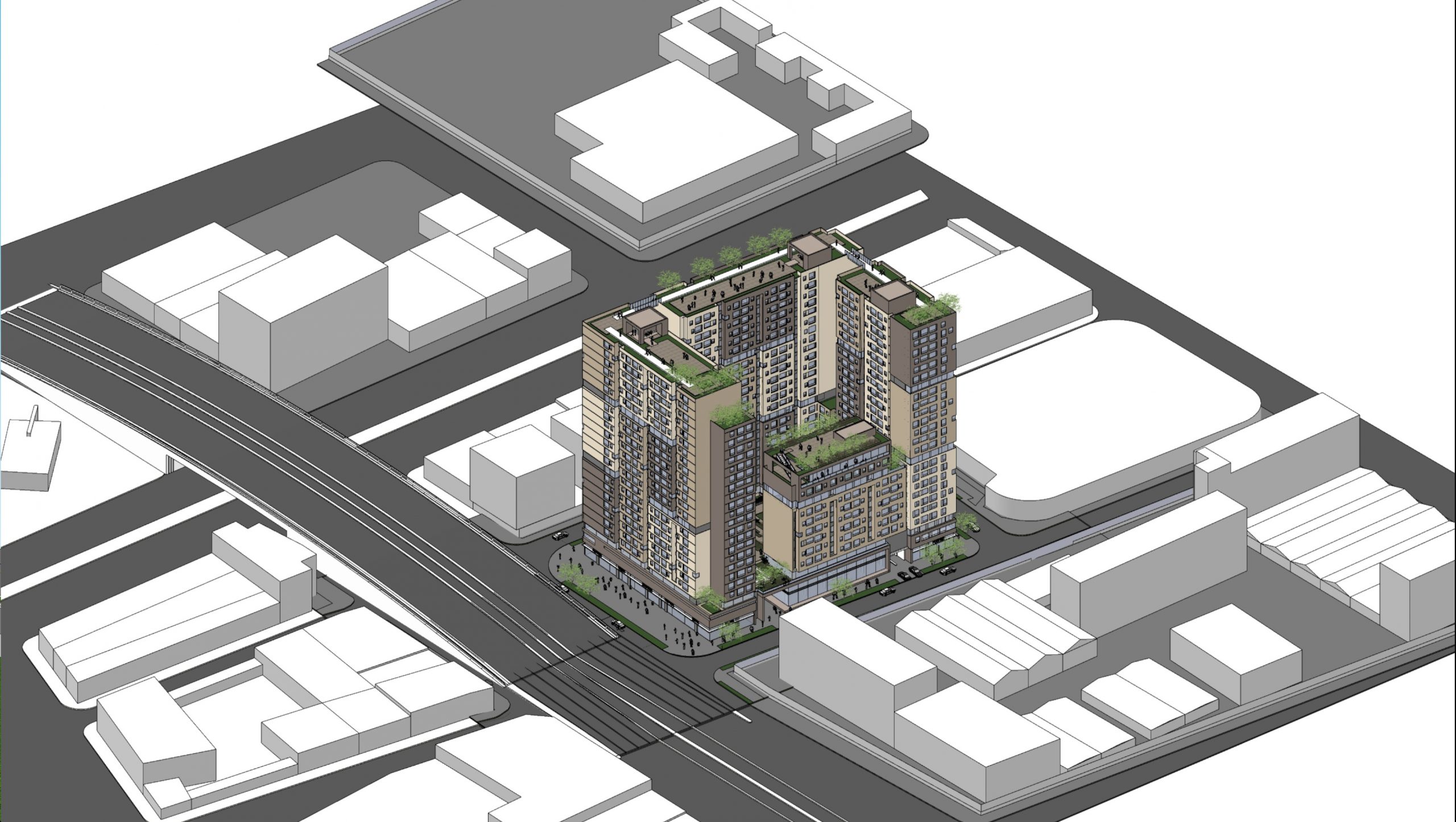
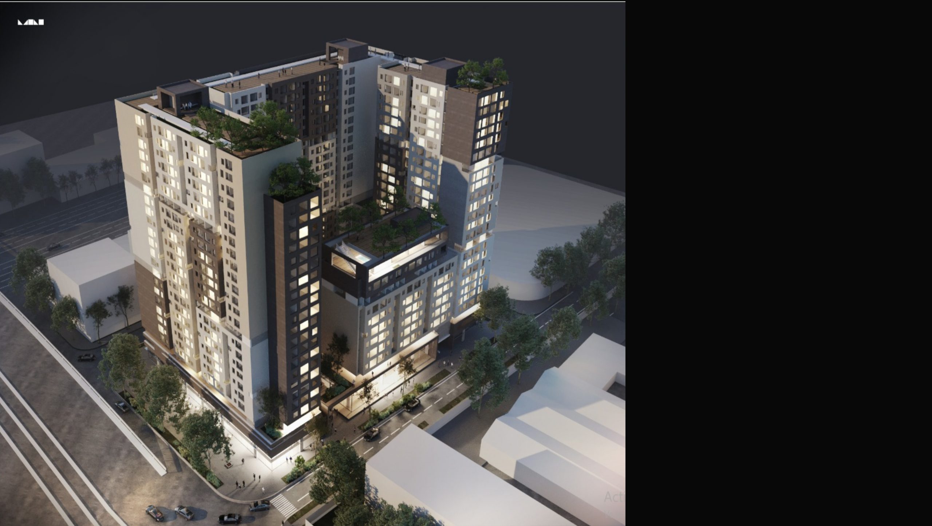
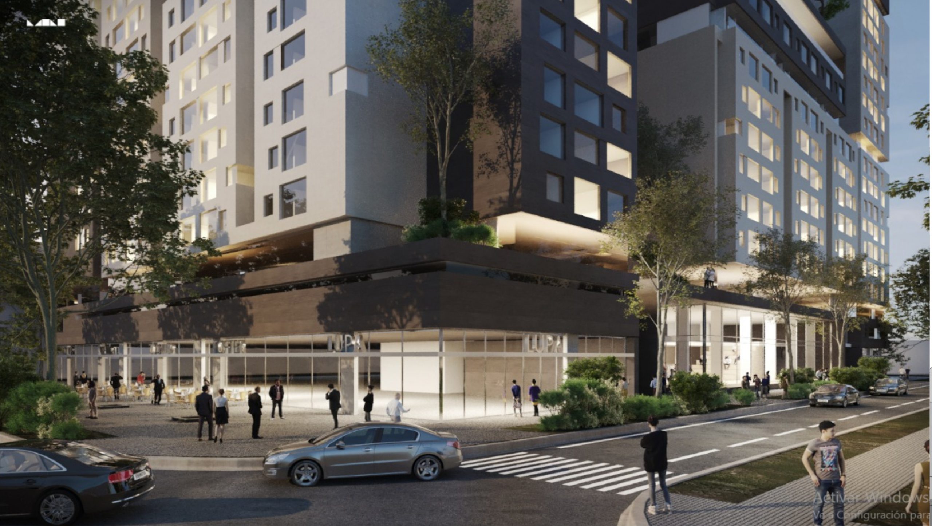
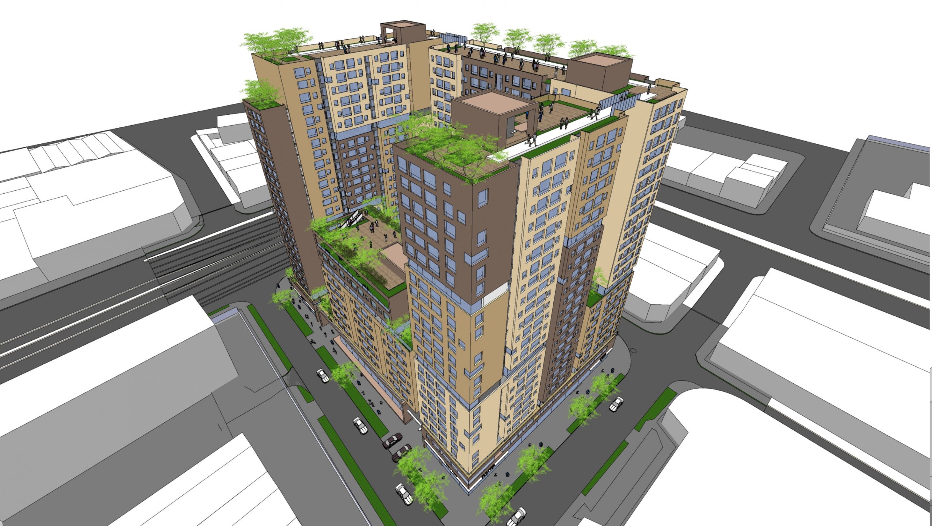
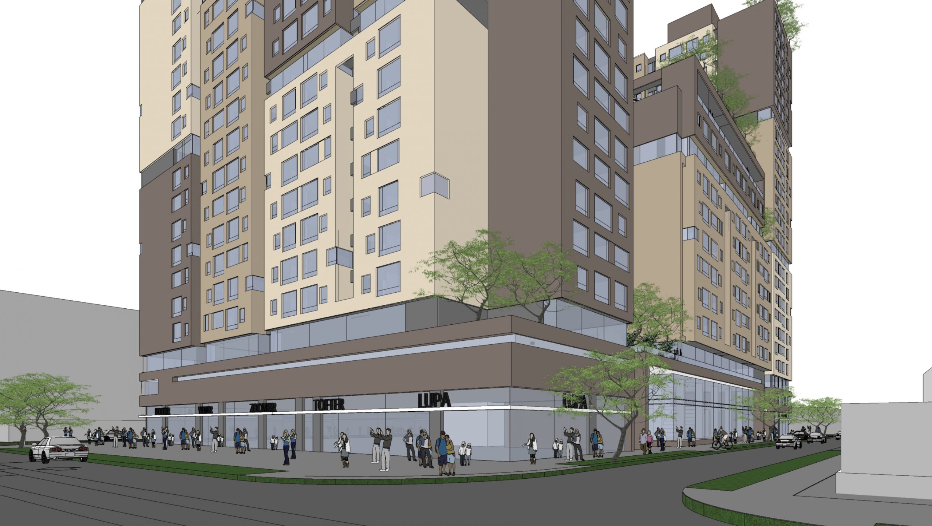
BTA
Vertical Community.
This project aims to explore mechanisms for reducing volumetric impact and achieving optimal lighting and ventilation conditions for the units proposed in a development that sets a very high density as its main parameter. The proposed vertical community seeks to atomize the large mass in its volumetric expression, fragmenting the construction into various modules or housing entities that emphasize their individuality through color and material. The layout proposes an interior central void defined by the sides of high-rise buildings (25 floors) and a fourth side oriented to the northwest with a very low height (7 floors), which favors the lighting of the space and opens up and releases the views from the interior units, connecting them with the hills of the city. This large courtyard becomes the environmental center of the project as it presents itself as a playful park, rich in landscaping and a center of recreation for the project’s residents. The strategy of proposing a single large building avoids isolation between towers. Four towers separated by construction joints are proposed, which ultimately produce the large building. Three gaps are proposed per set located from the 8th floor onwards. The gaps favor the environmental condition of the interior park by injecting light into the vertices of the large space, thus avoiding shadows.