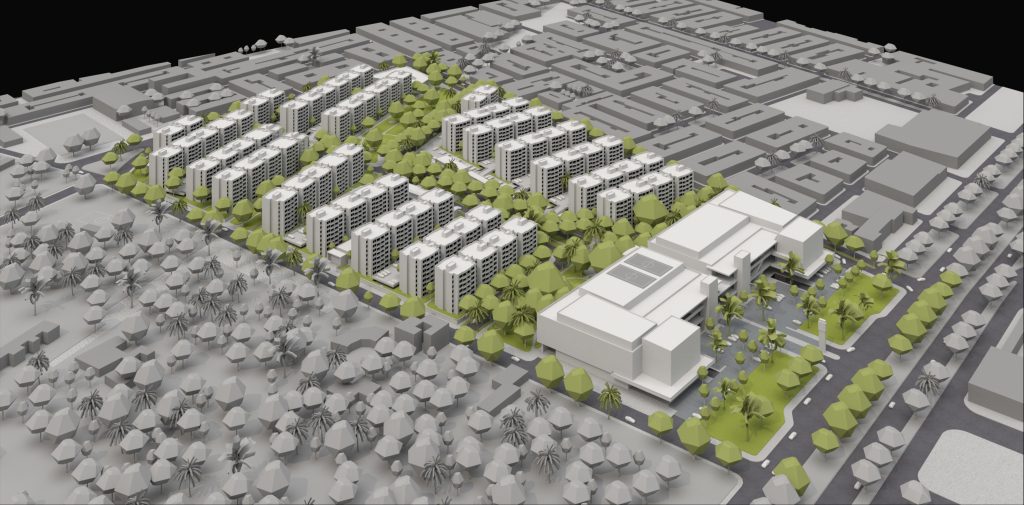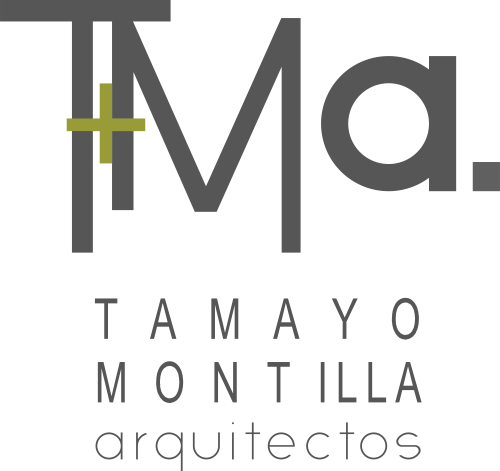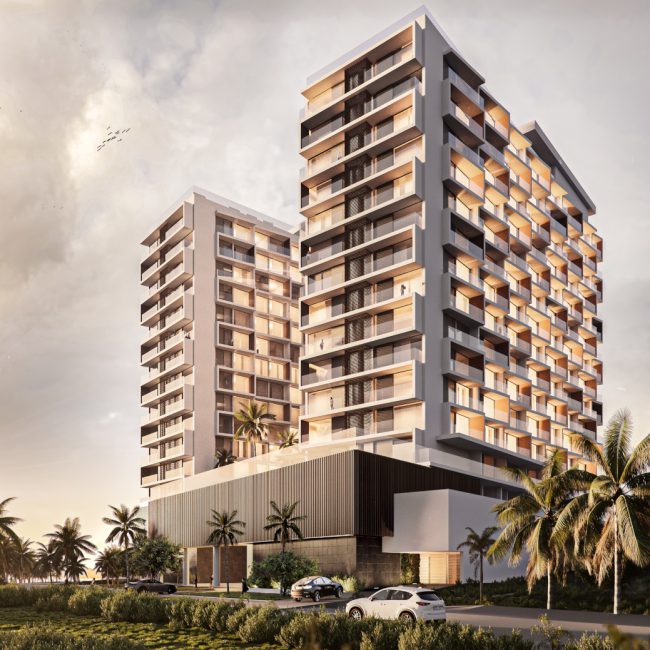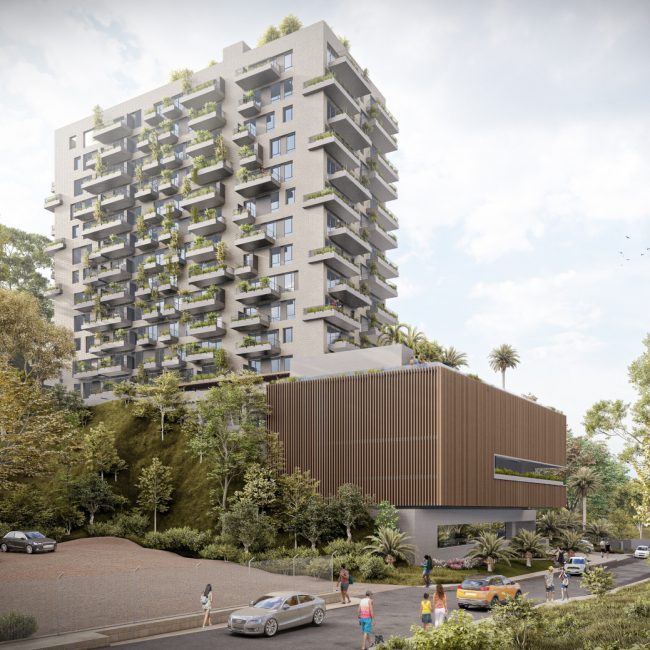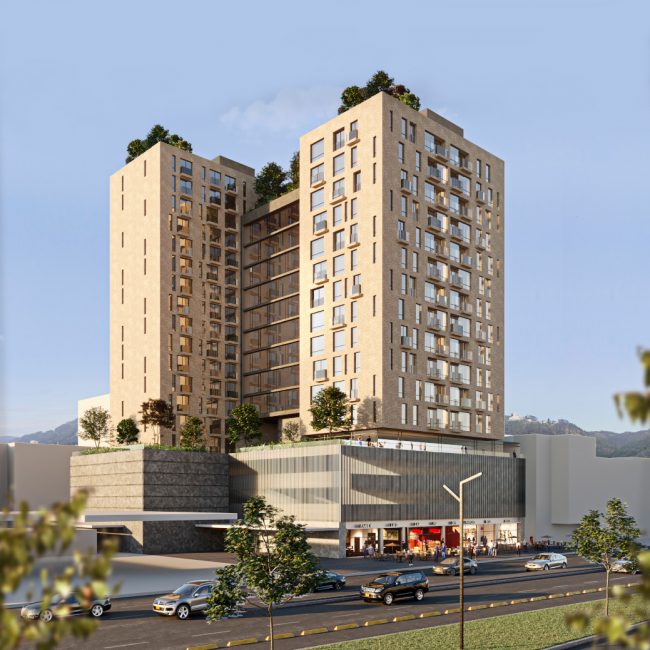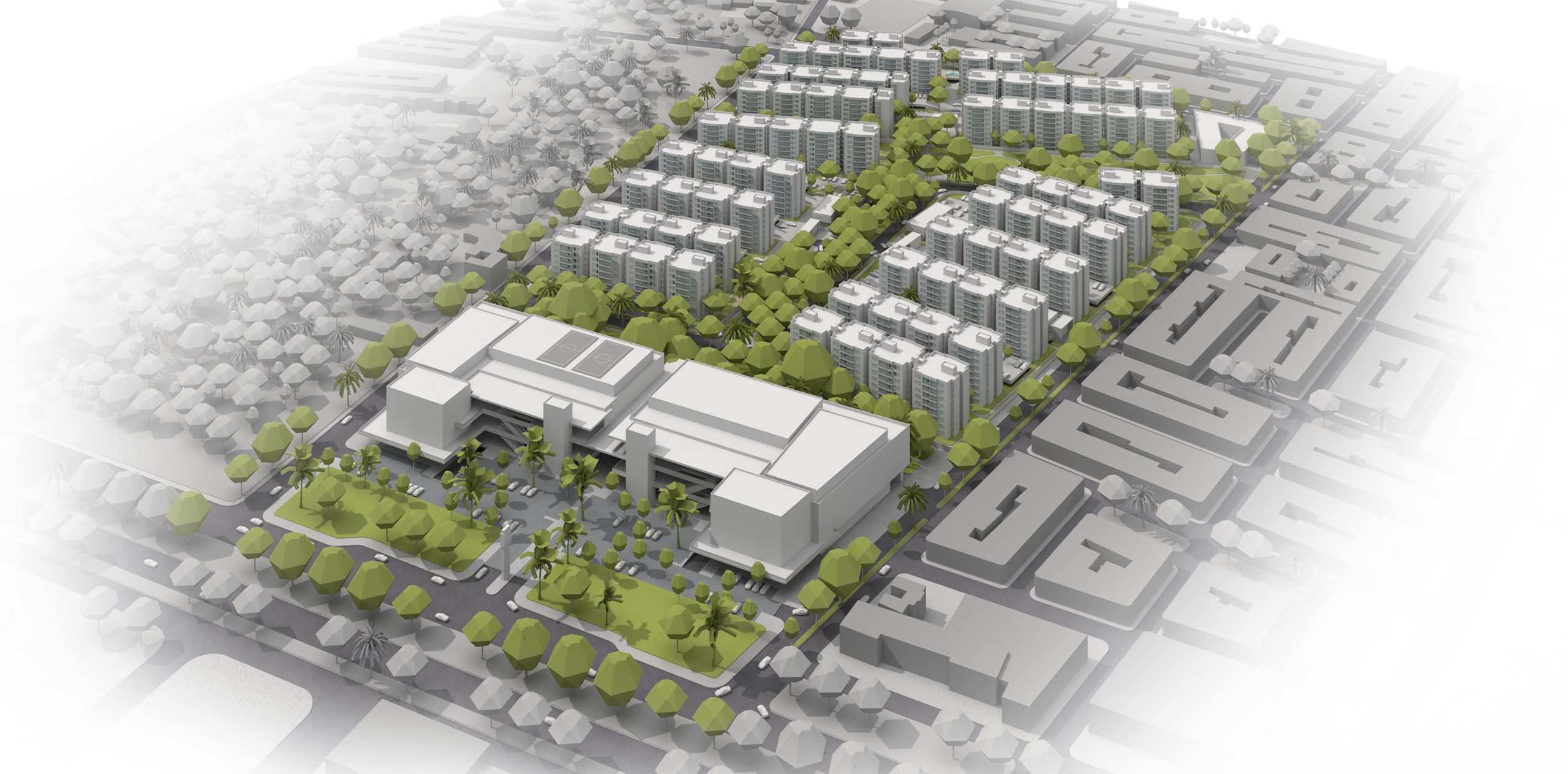
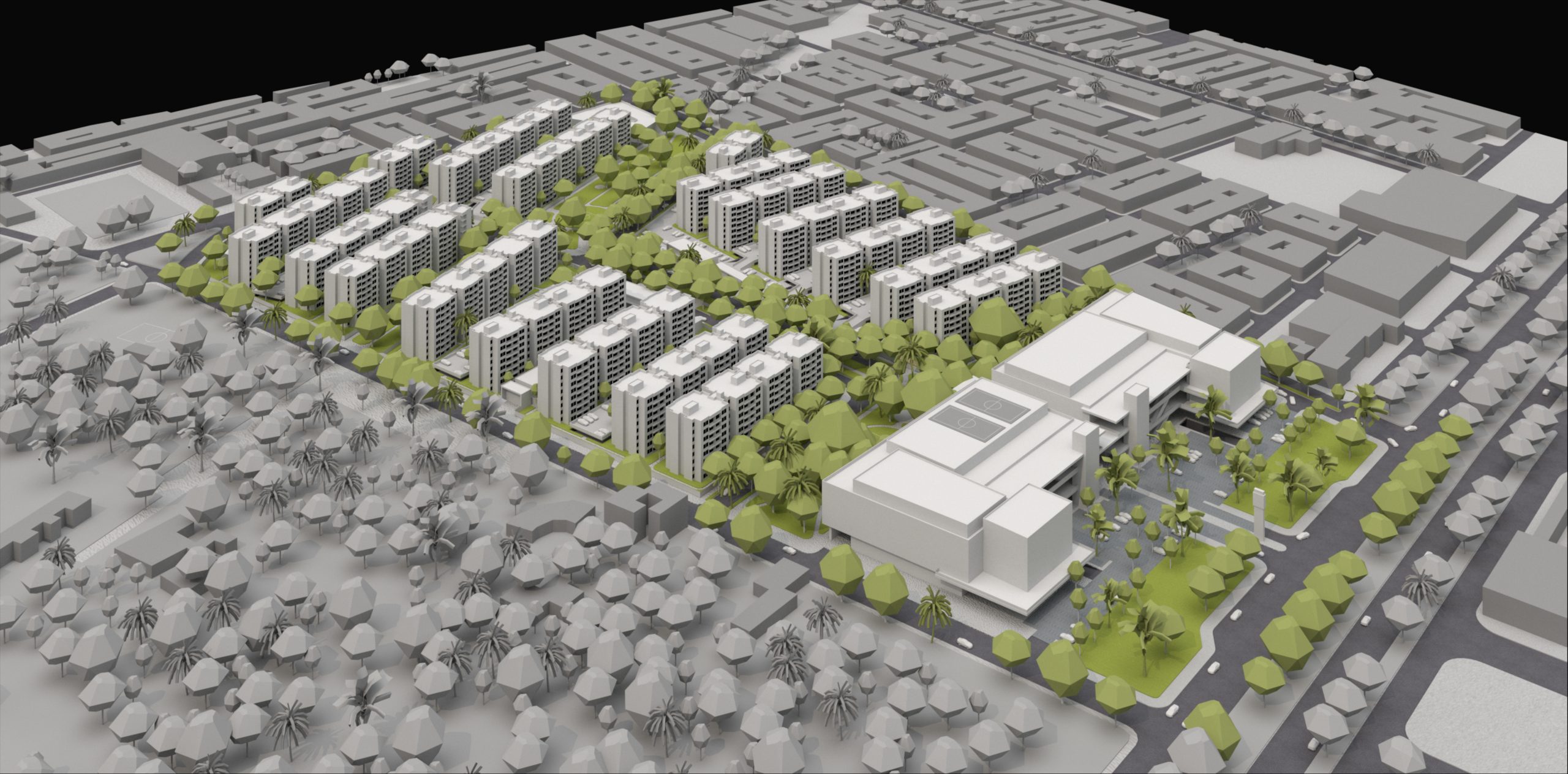
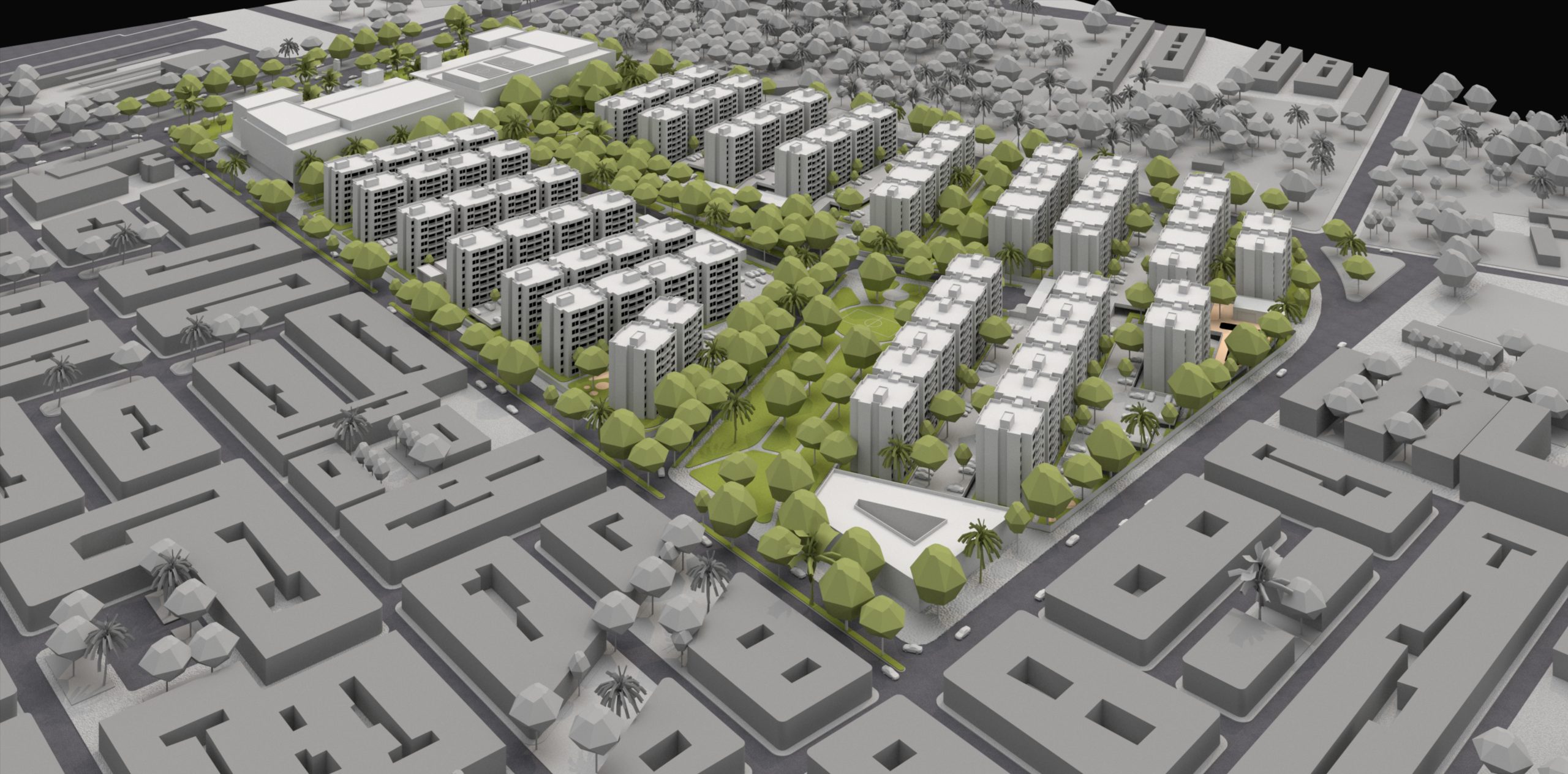
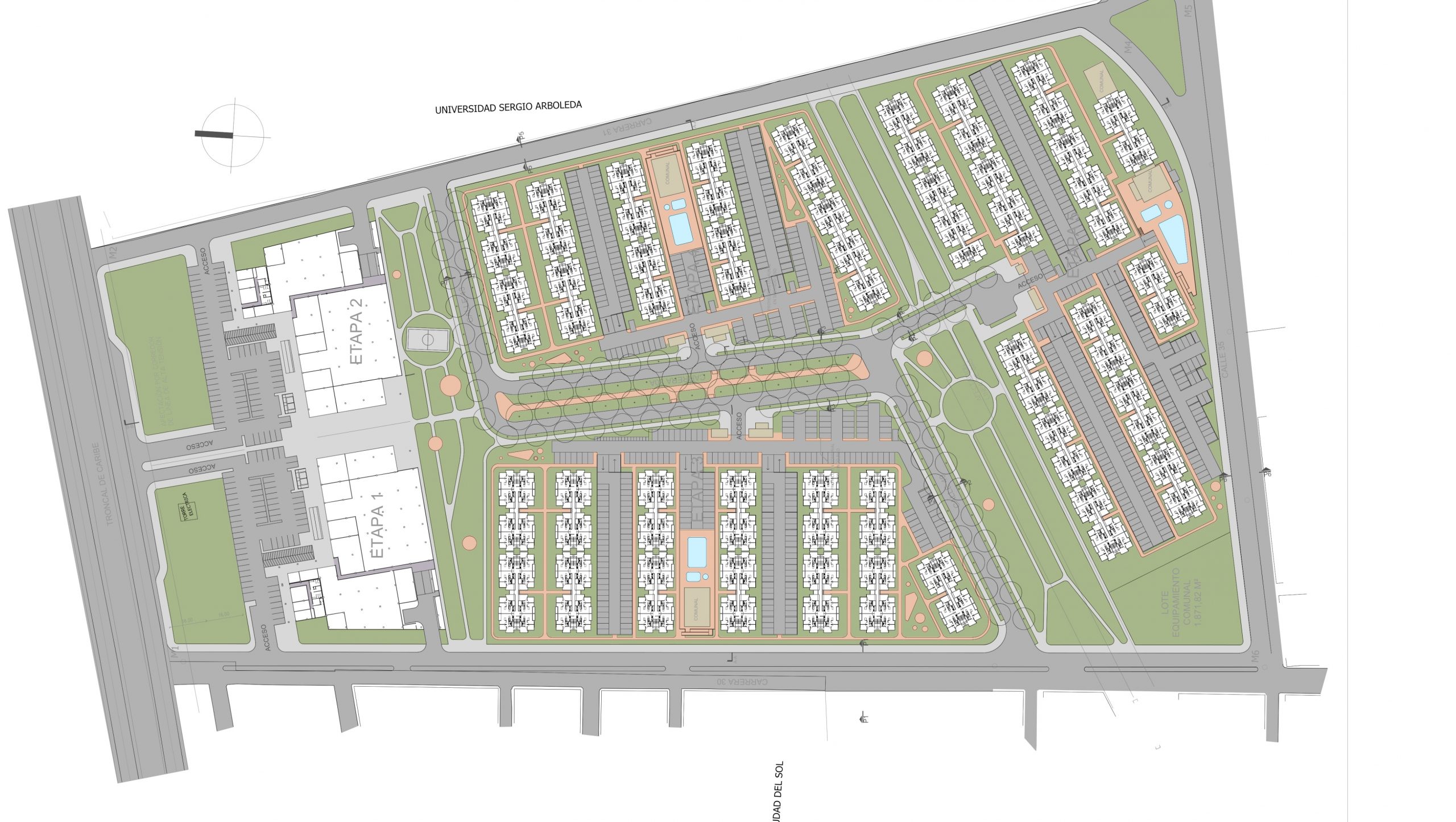
LA CONCEPCIÓN
Connecting Hybrids.
This urban project developed on 11 hectares is proposed in two sectors, one facing the main Caribe highway where there is a mixed-use development in commerce, business, clinics, health services and university, and a second sector connected to the local road network of the area intended for the development of housing clusters.
The project proposes to be structured based on hybrid public spaces; spaces where pedestrian paths can coexist in the middle of vehicular corridors that in turn connect to local community parks and spaces that, being private squares of a public nature, allow the interaction of different urban uses creating a framework of transition and connection between a mixed-use head or pole and the residential development.
The 3 proposed housing clusters are emphasized in sustainability based on the study of an optimal and efficient response of the buildings to the climate present in the latitude of Santa Marta, having as a fundamental guideline the achievement of the best orientation of the apartment buildings in response to sunshine and breezes, and presenting the openings or voids oriented to the north or south, thus avoiding the incidence of direct sunlight on the spaces, generating high comfort and avoiding the use of air conditioning systems.
