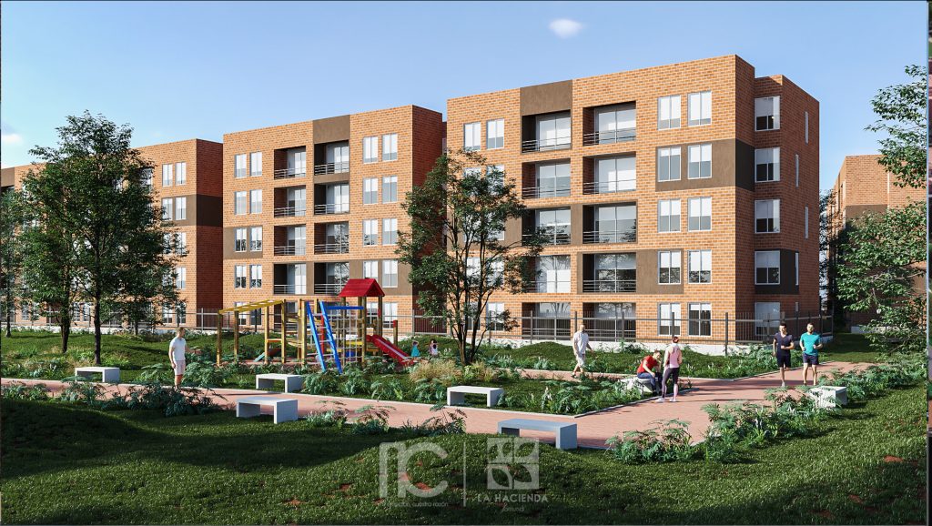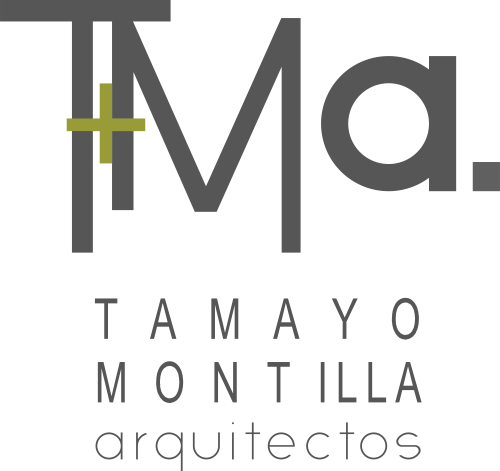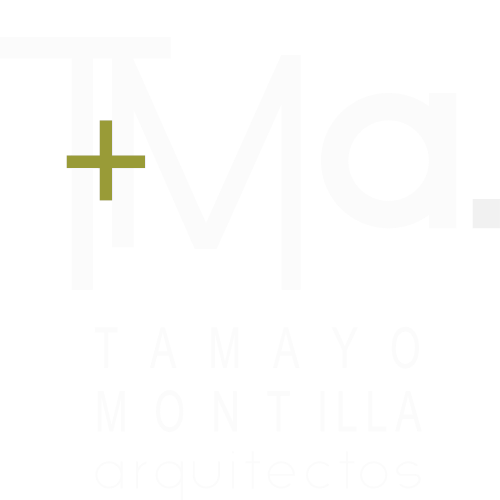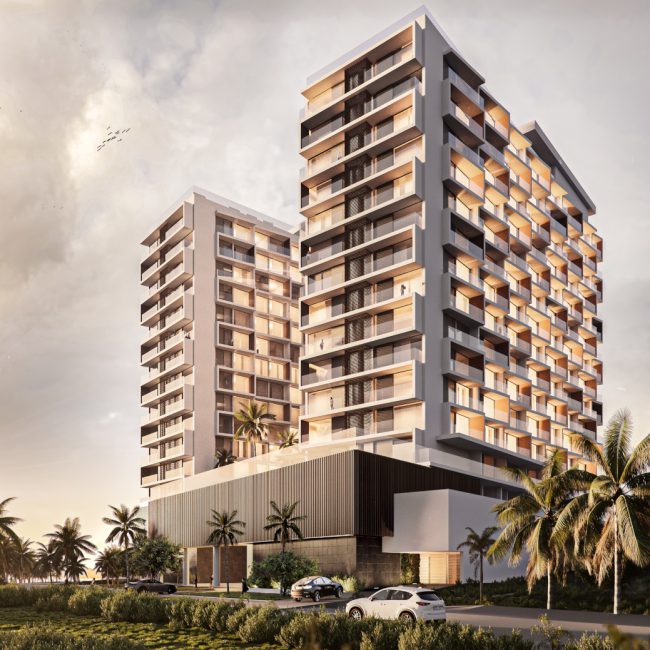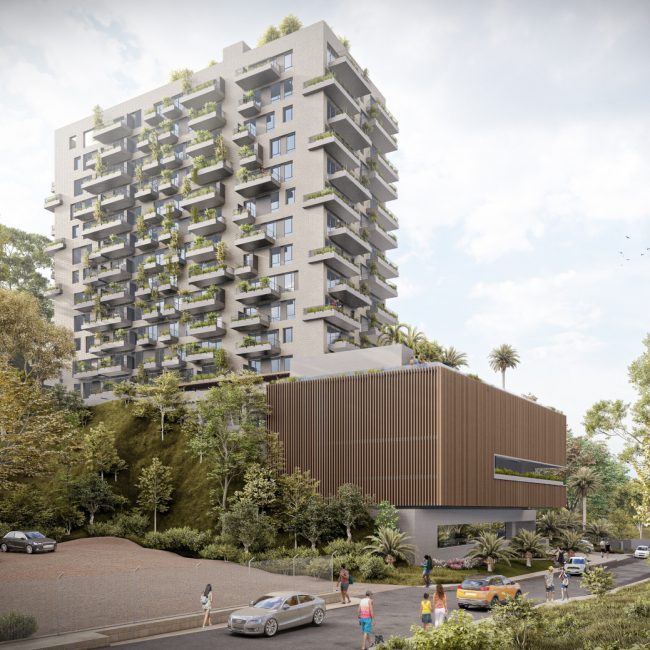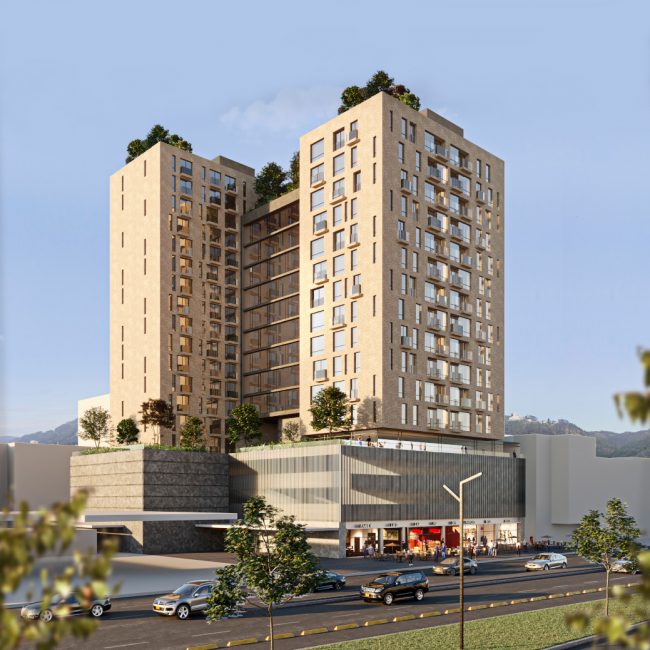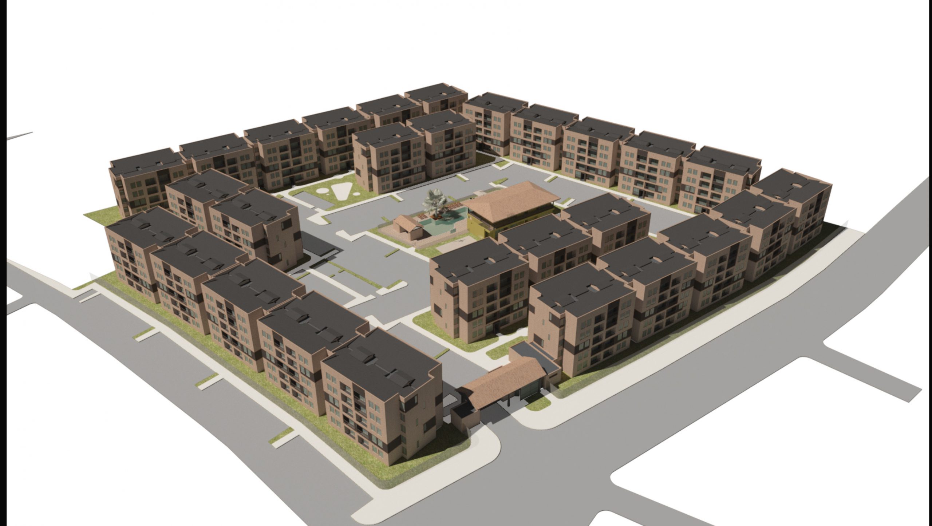
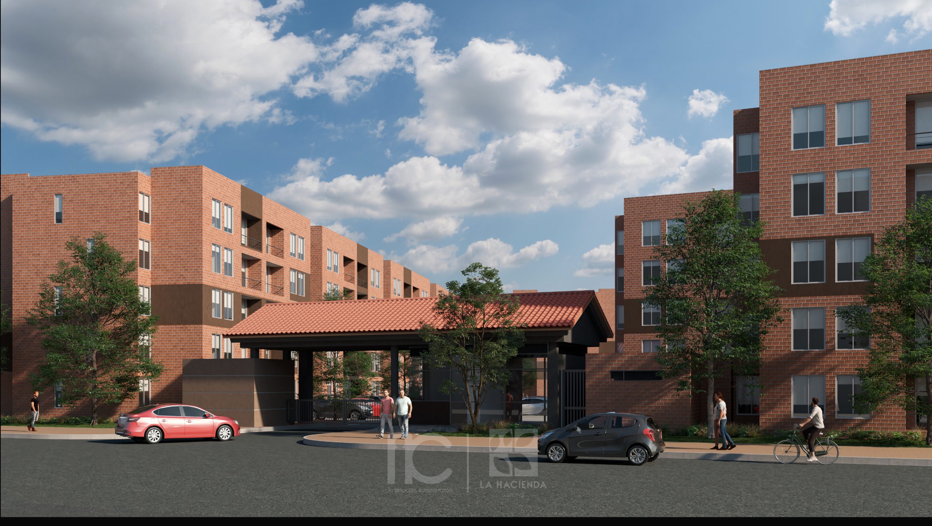
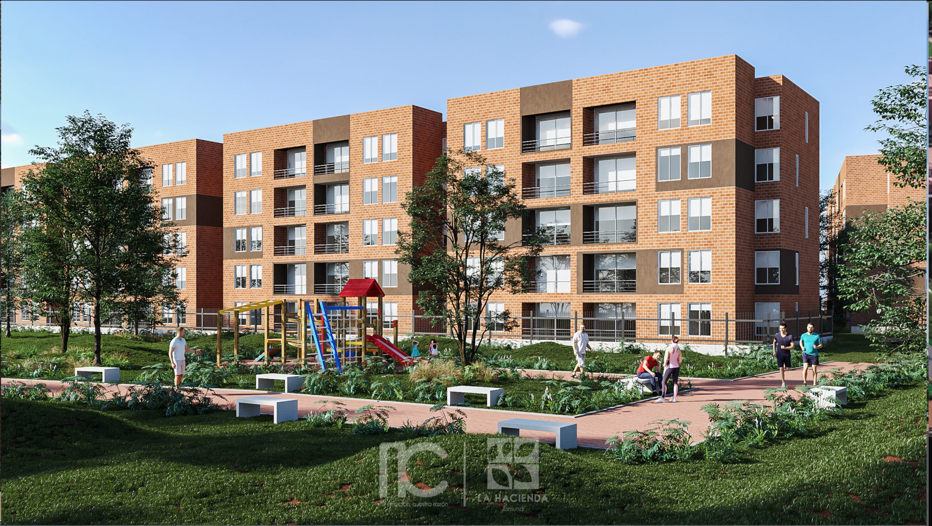
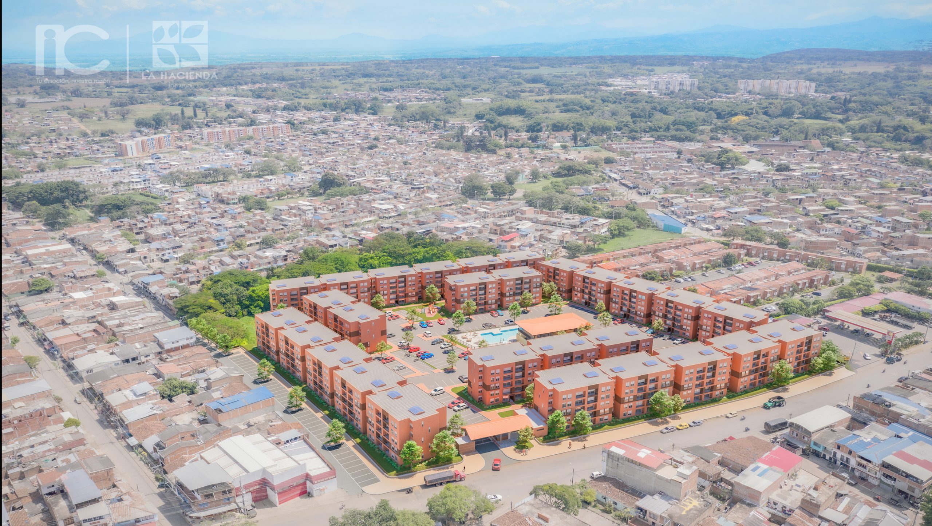
LA HACIENDA
Envelope for a Manor House
Around a conservation manor house located in a cattle ranch in the Valle del Cauca region of Colombia, this social housing project with 560 apartments is proposed. A generous park was proposed around the manor house where the social headquarters of the complex is projected, which is accompanied by a swimming pool, sports areas, and a playground. The park is proposed with profuse vegetation characterized by the presence of native species of the area and is enriched with the presence of 3 centenary trees that are preserved to be the protagonists of the landscaping. The housing is proposed as enveloping the park occupying the perimeter of the property; responding to the very warm climate and sun exposure of the geographic area where the project is located and with the aim of not exceeding a height of 6 floors, the proposal explores the management of very narrow pedestrian streets that evoke the layouts of walled cities or medieval urban areas. These pedestrian streets generate very good sun control due to the shade they present for most of the day and are connected to the central park, giving rise to spaces of more human scale where the housing blocks are accessed. The buildings, proposed in exposed brick, present accents in rectangles of color managed in dark brown tones that were worked in composition by a game of position in vertical or horizontal. This positioning of rectangles of color arranged in a series of 2,1,2 allowed for a friendly variety that enriched and dynamized the reading of the space.