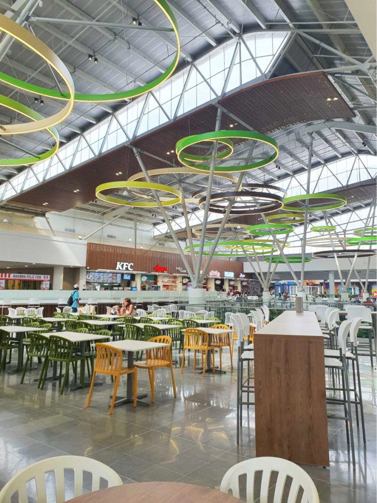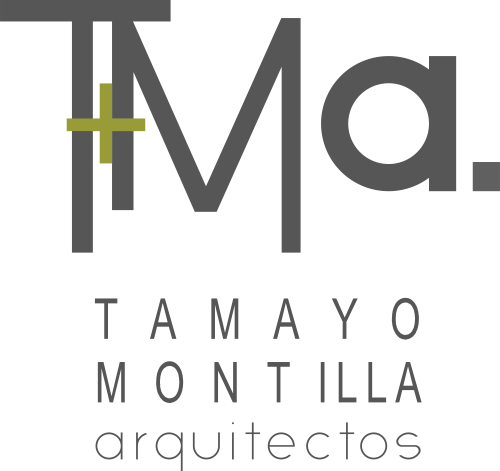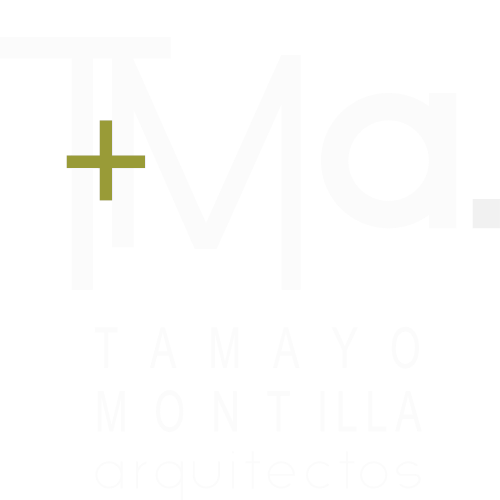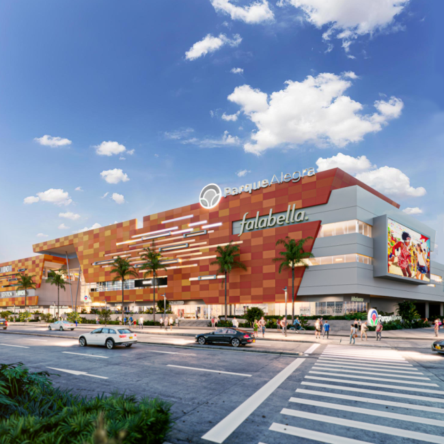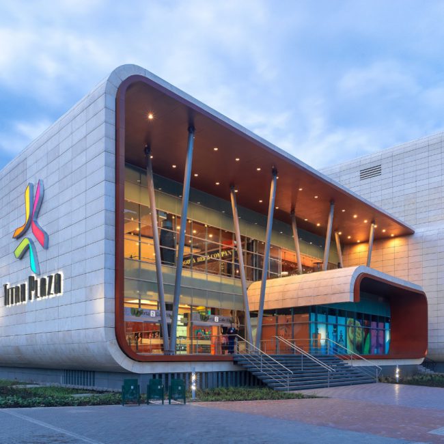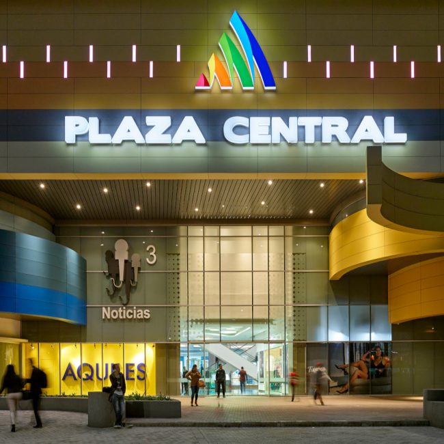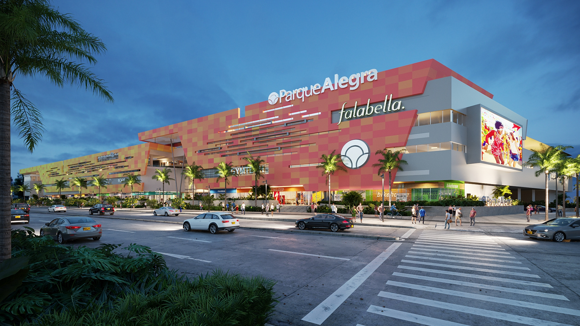
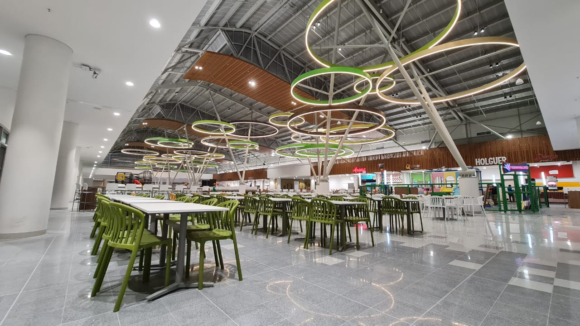
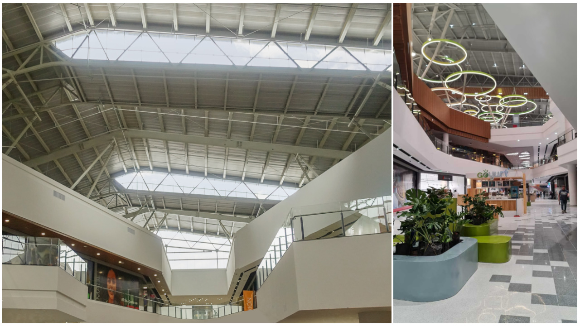
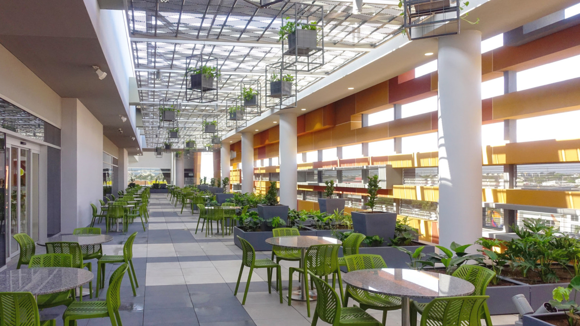
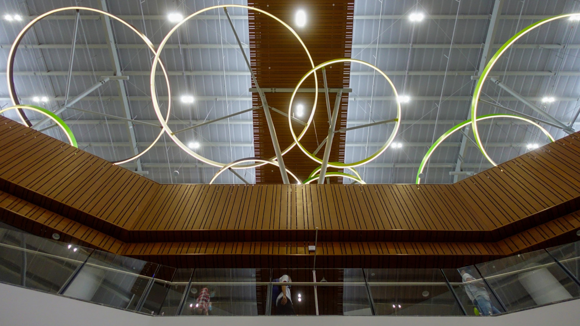
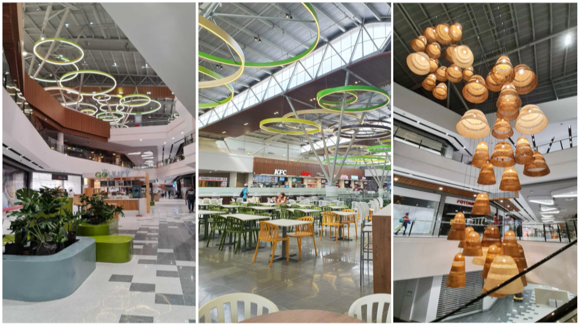
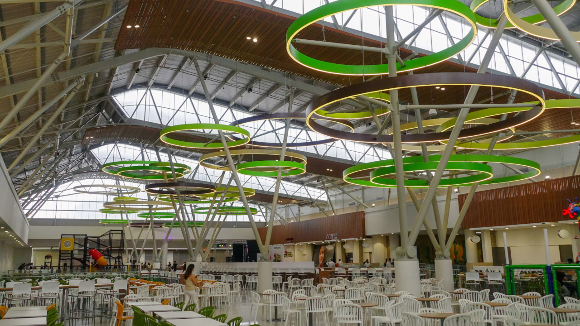
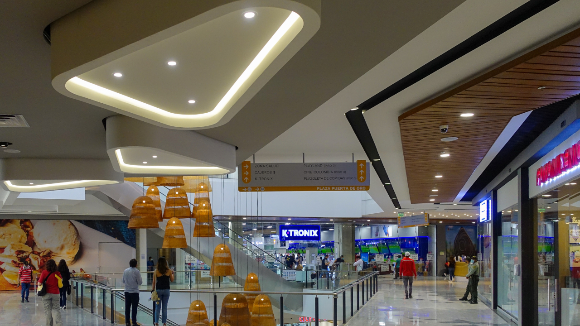
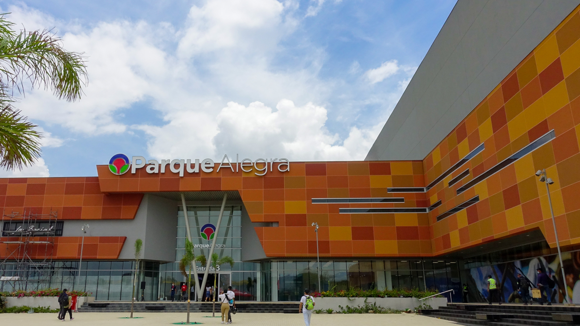
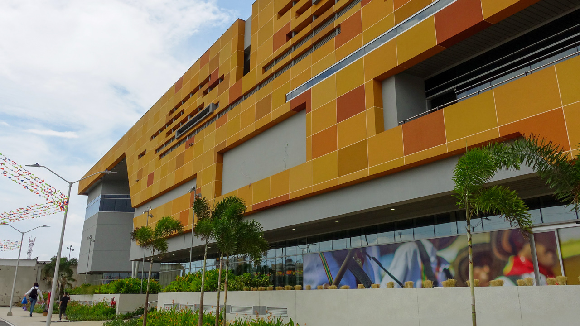
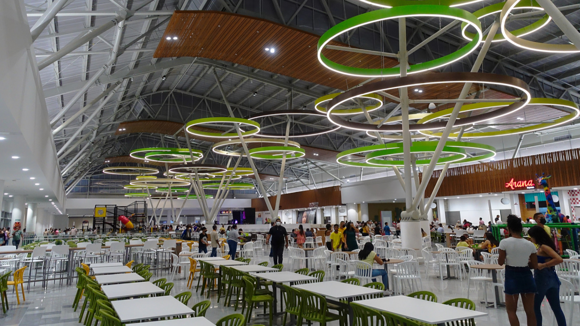
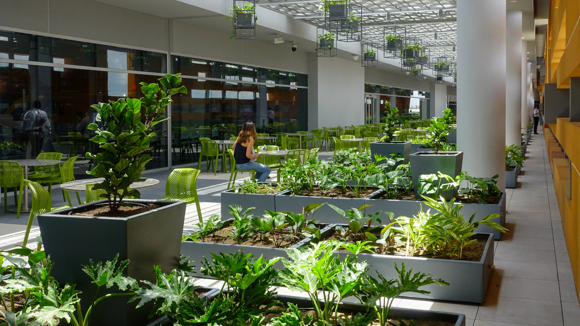
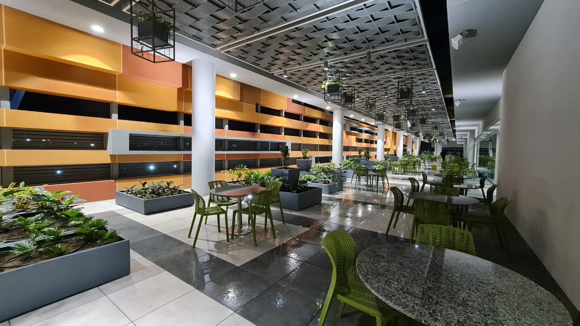
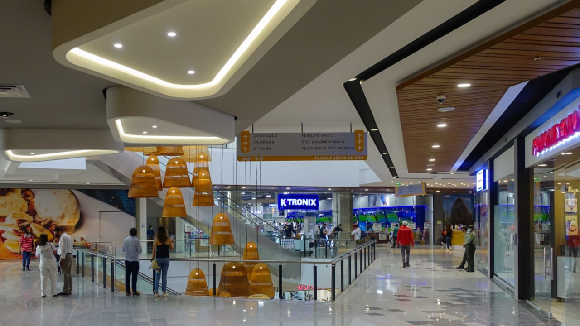
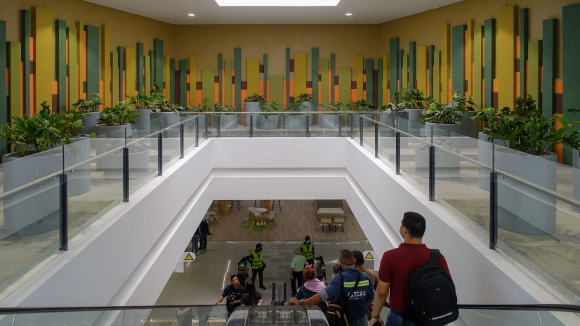
PARQUE ALEGRA
POROUS PIXELATED ENVELOPE.
The design of Parque Alegra reflects the commitment to open and connect the buildings with the exterior, and to turn the façade into an opportunity to generate a place that takes advantage of the benefits of connecting intermediate spaces between the interior and exterior, connecting access atriums with external terraces. The edge skin explores the use of colorful gradient pixels as a texture generator of movement and dynamism, and as an agent that determines the reading of the weight of the volume through the saturation or lightening of color.
Conceived as an opportunity to achieve a community development engine and social exchange, Parque Alegra proposes itself as the point where a large urban plaza meets a social club. The project offers the best services amid generous spaces for the pleasant development of public life for the residents of this sector of the city and surroundings.
Generous tree-lined avenues and squares surround the building, which presents itself as a perforated volume at the points that connect it with the public space.
The building explores the connectivity and relationship benefits of the proposed intermediate space between the interior and exterior, presenting sun-protected terraces that connect the large atria or covered access squares with the terraces proposed on the upper floors of the building.
Like a large ship anchored in the middle of one of the city’s most important avenues, the building explores the interesting texture of color palettes in gradients that evoke the color transition appreciated when water penetrates the beaches of our seas and rivers.
Pixelated facade. The selected earth tone color range is presented on large, pixelated envelopes in 8 shades with tones ranging from red to yellow, concentrating saturation towards the ends where the building gains greater solidity and volume.
The interior pedestrian streets present a dynamic and diverse route thanks to the geometry of the edges that always avoid parallelism, favoring a reading of multiple perspectives. The very fluid interior route connects the 6 internal squares of the project on its three levels, the event plaza on level 1, the market on level 2, and the food plaza on level 3.
Sustainable roofs. Designed as a sustainable roof system, the roof planes are presented inclined and with curved folds that allow the space to expand or reduce its height as it is traversed, generating a dynamic reading of continuous diversity.
Large incisions in the roof, strategically located, allow optimal light capture that penetrates the space through dropped glazed planes oriented to the north and south, allowing profuse illumination with minimal heat transfer to the space.
Parque Alegra proposes 54,500 m2 of GLA and includes a supermarket, department store, health services hub, cinemas, technology store, amusement park, restaurant market, and food plaza.
