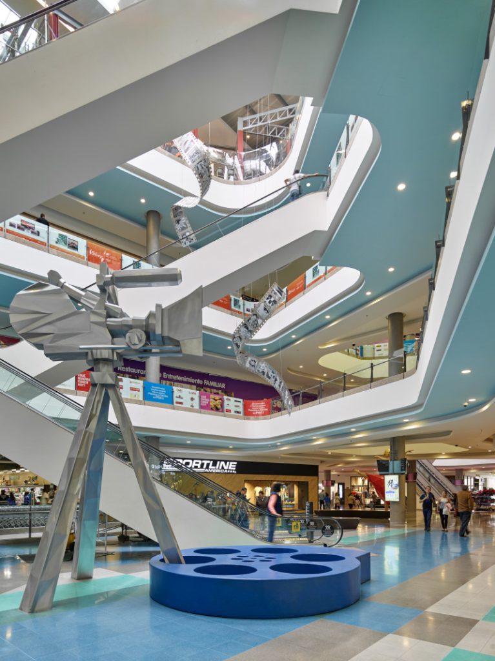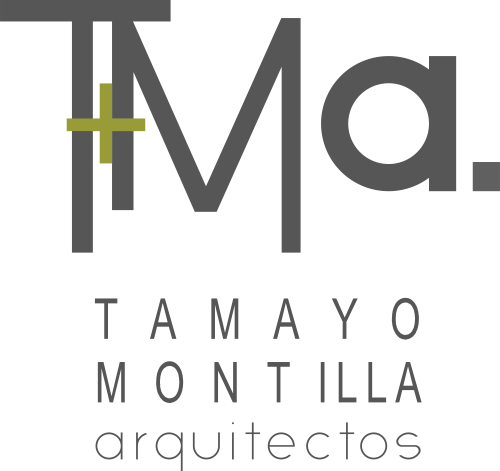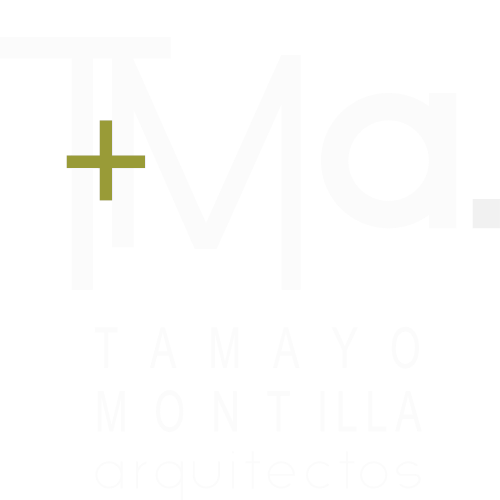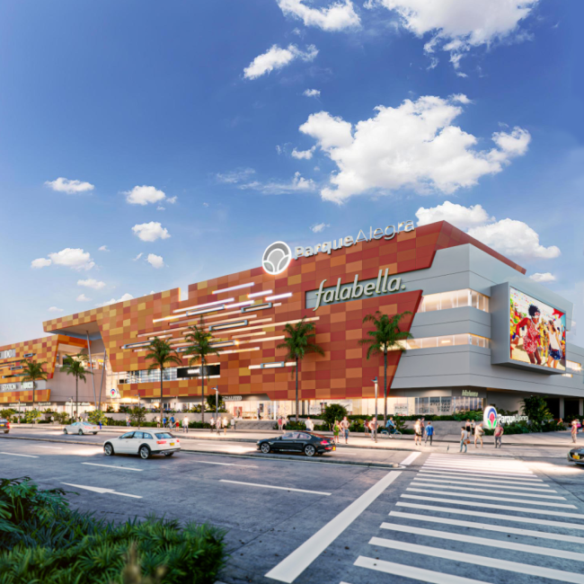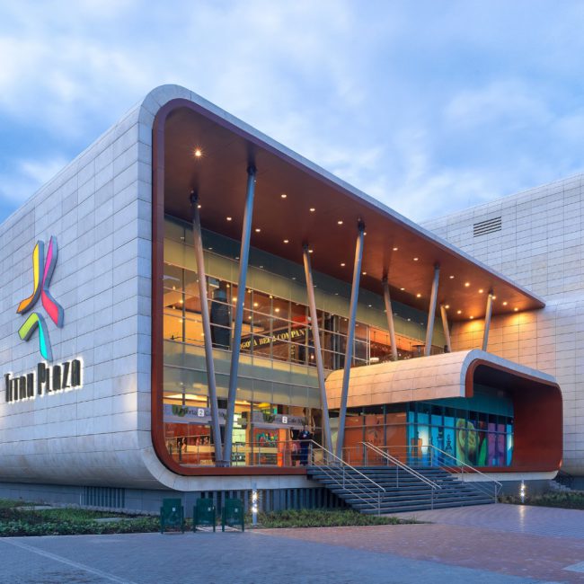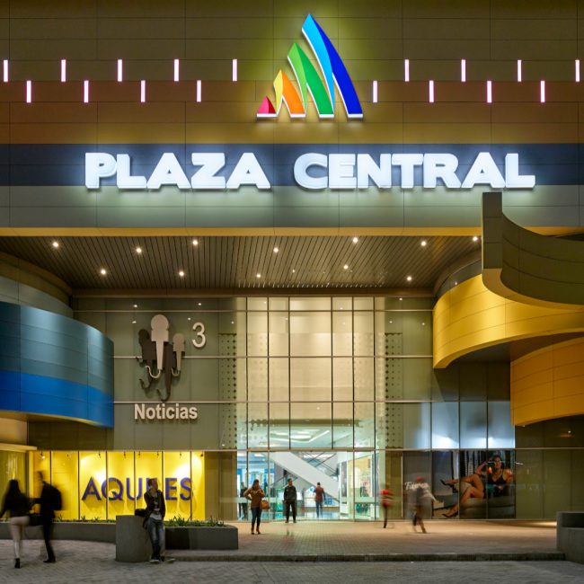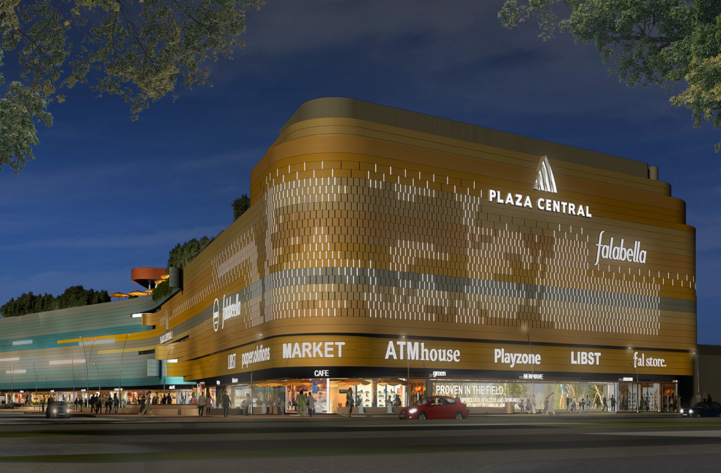
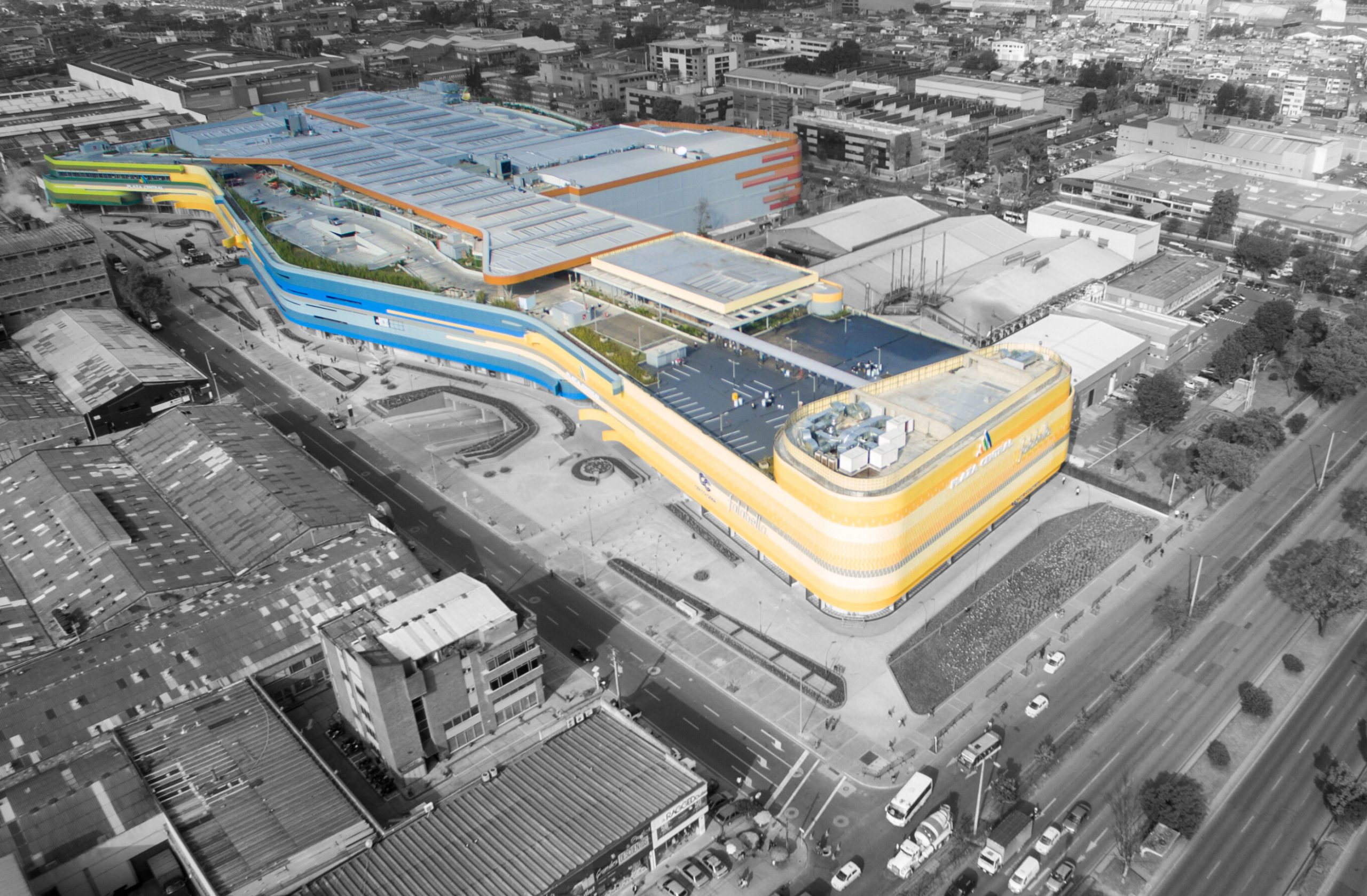
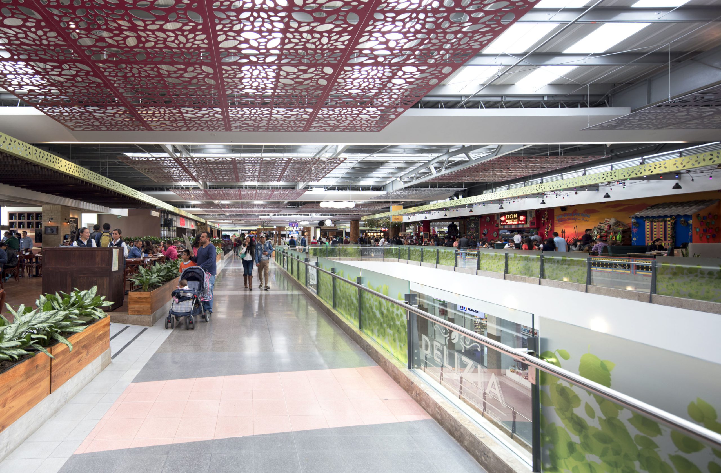
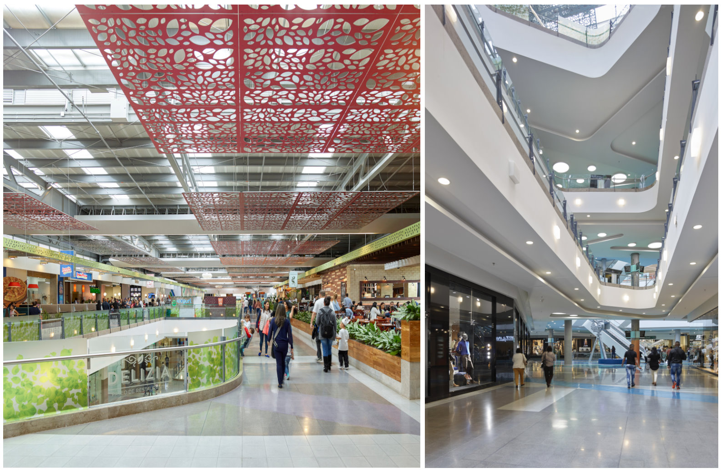
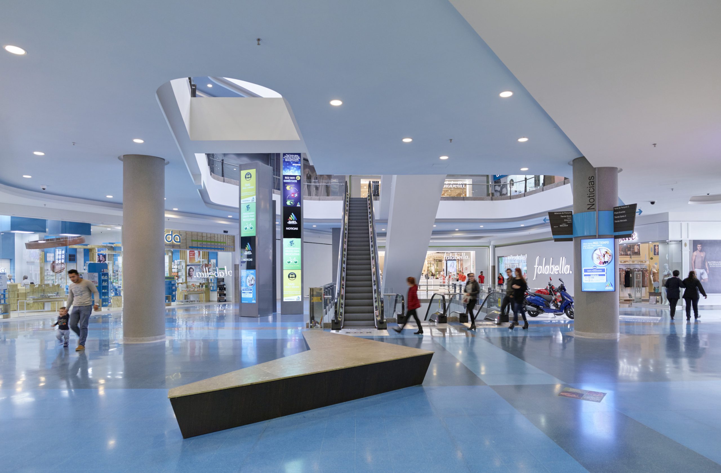
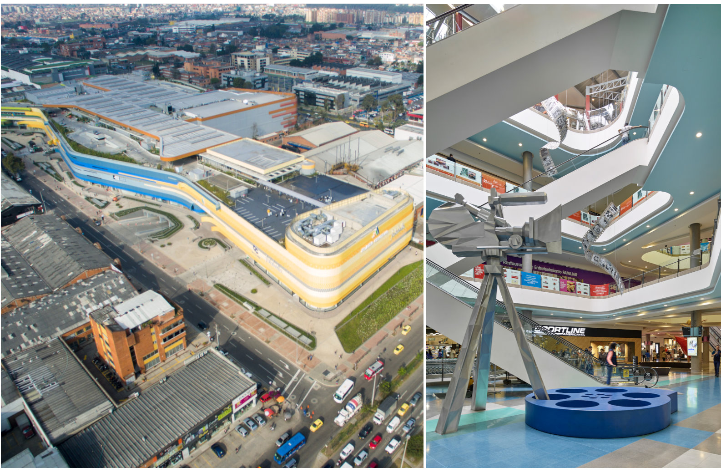
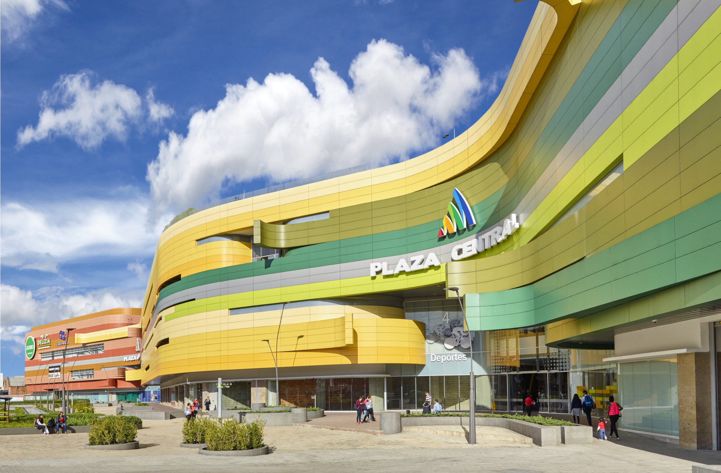
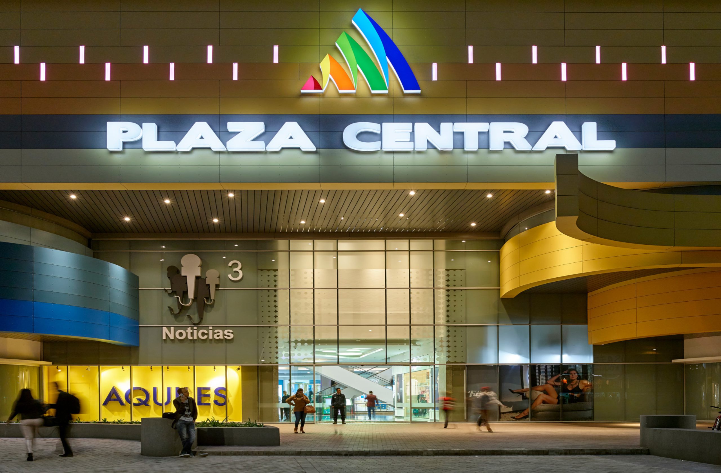
PLAZA CENTRAL
WAVY ACTIVATOR
The organic and colorful proposal of this building contrasts with the rationality of an industrial and gray environment, presenting an opportunity to activate the place with an emotional trigger for urban renewal proposed by the sector’s macro plan. The proposed wavy edge with commercial units that extend into terraces towards the outside allows reading the sectioned mass of the building, emphasizing the organic nature of the proposal and generating an open terraces of services as a living boundary for the proposed public space. In the tradition of traditional market squares, this shopping center becomes permeable and connects with the outside through multiple pedestrian accesses linked to generous pedestrian streets that flow dynamically favored by their oblique layouts in search of promoting continuity, making the construction permeable and traversable by completely connecting it to the road network of the urban environment.
The building responds on its outer edge by proposing commercial units open to the street, revitalizing the environment and connecting with the community. The proposed wavy edge allows reading the mass of the building sectioned, a task that is emphasized by changes in color on the facade that divide the surface into 7 sectors.
Mixed commercial circuits are proposed, some inside and some outside; as external tensions, parks and cafes were created outside that connect with the 5 proposed pedestrian entrances.
Color as a new material. Color functions as an activator of interest in a sector’s renovation intervention. Access to an unlimited palette of shades allows for greater precision in the desired levels of harmony or contrast.
The facade is proposed based on the succession of colorful horizontal ribbons that only interrupt their continuity at the points that coincide with the access doors to the building, where they seem to explode outward and inward in a game of curved geometry elements that floating detach from the great mass celebrating the event of accessing.
Gastro Market on the roof. Pedestrian and vehicular circulation systems connect with level 4 of the project, favoring transit and connectivity and increasing traffic on the upper levels of the building, reversing the normal dynamics and making them even more crowded than the lower floors.
Plaza Central is proposed on 4 commercial levels, 1 basement parking and two parking buildings, each with 6 levels; additionally, it has open-air parking areas on the roof of the building. Plaza Central proposes 75,000 m2 of GLA of commerce and services and has a hypermarket, department store, cinemas, food court.
