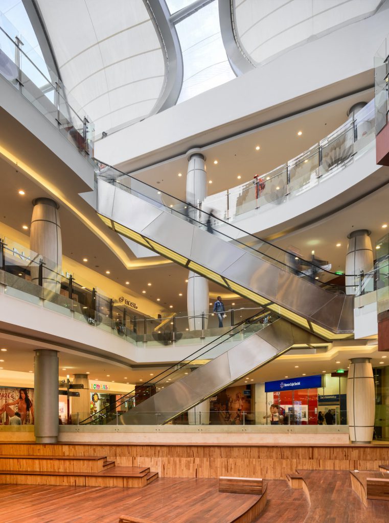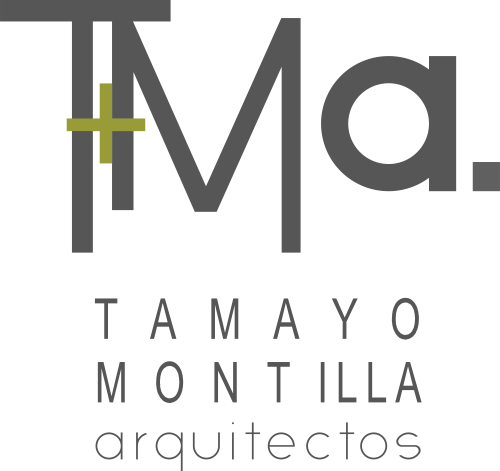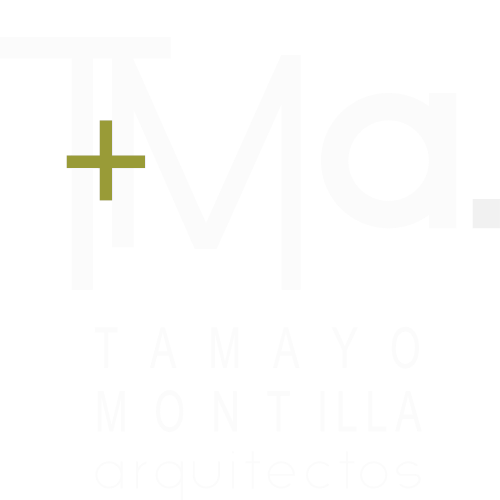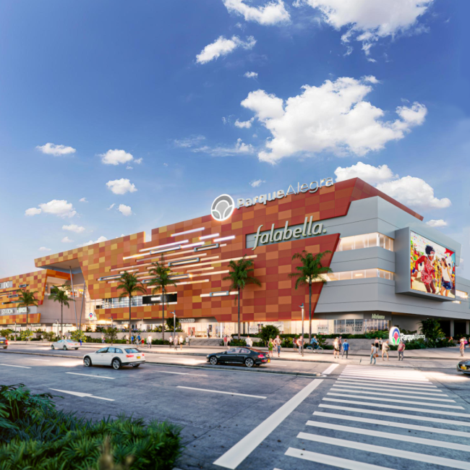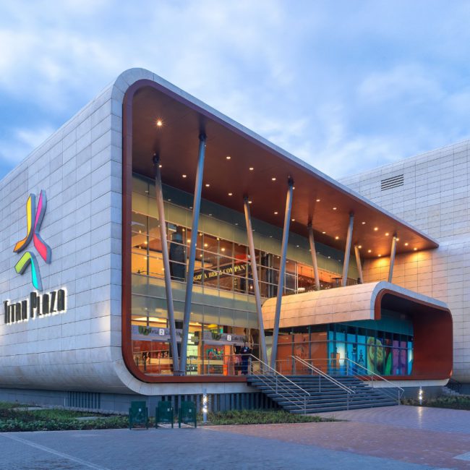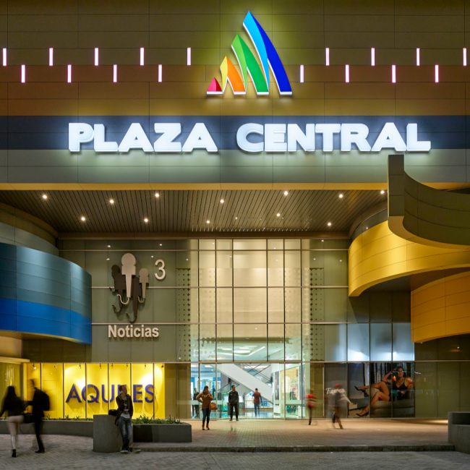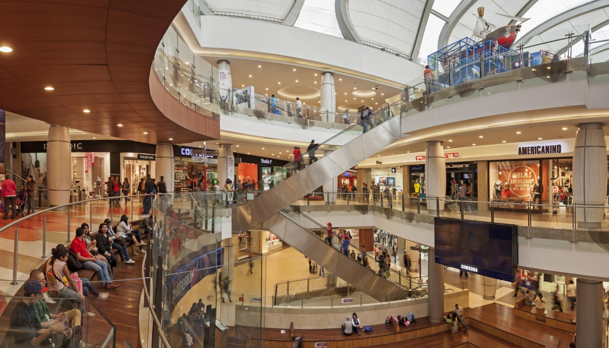
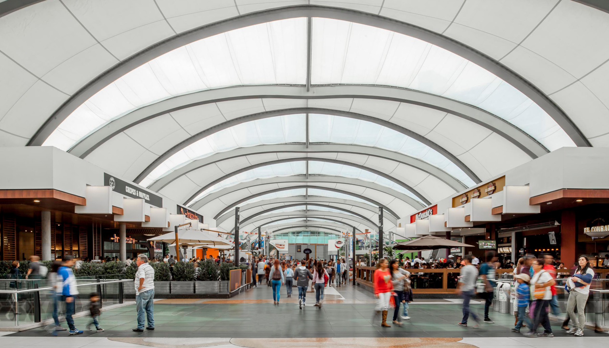
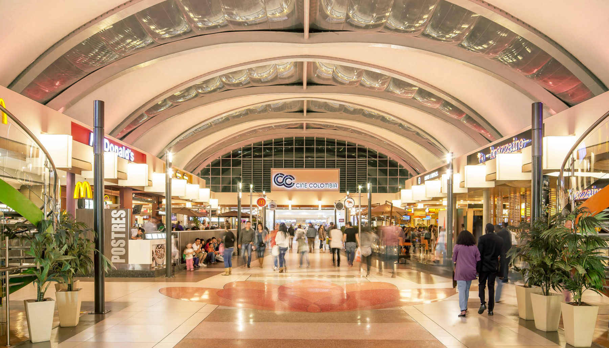
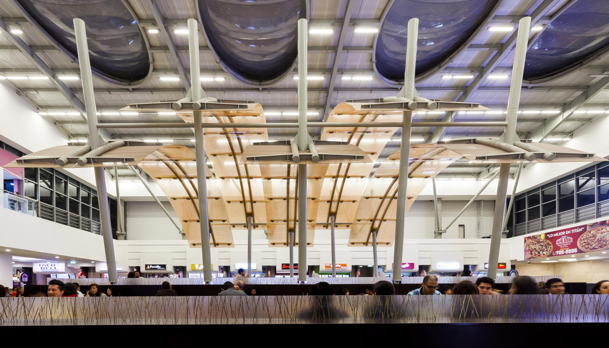
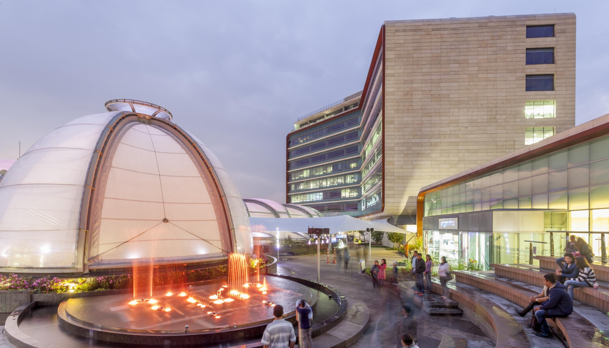
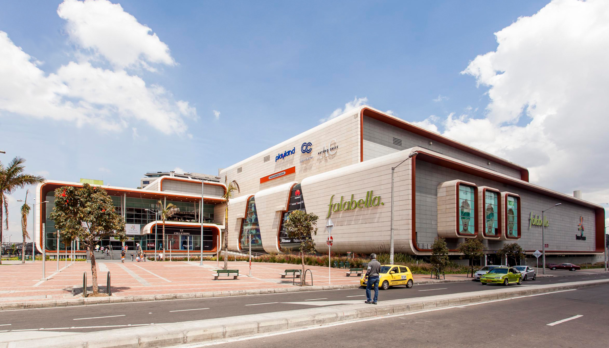
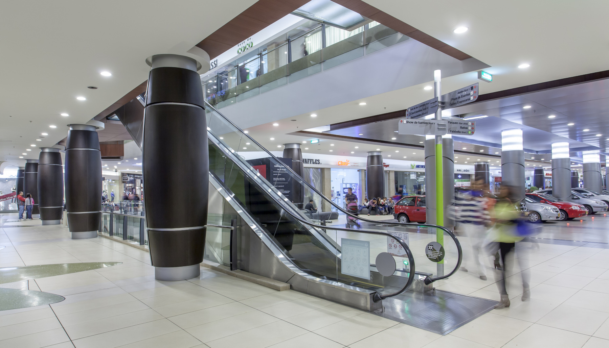
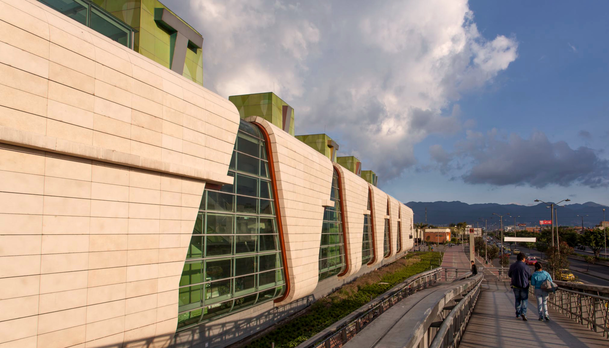
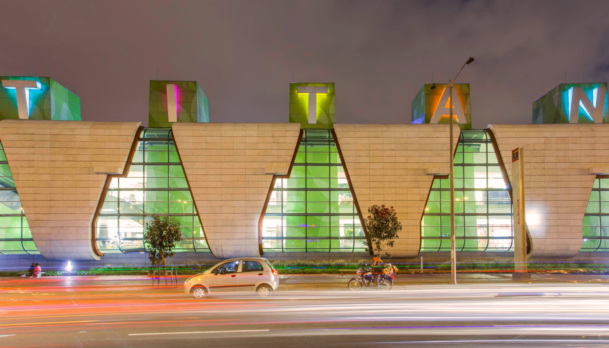
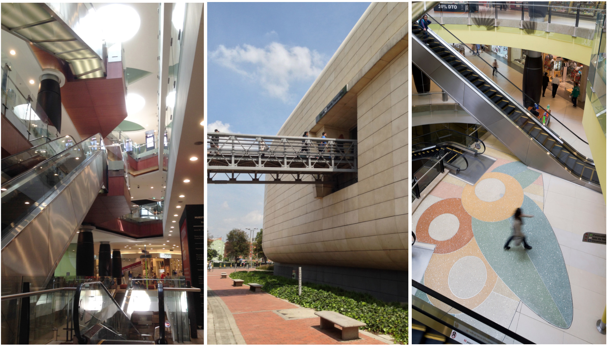
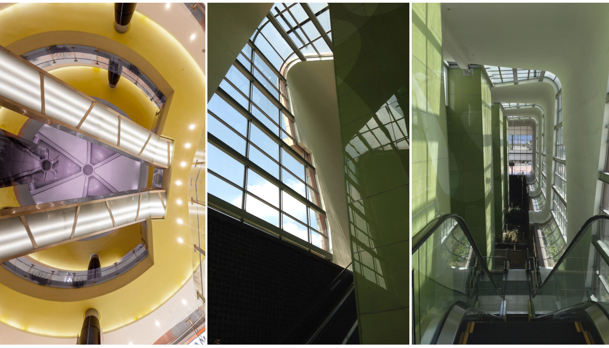
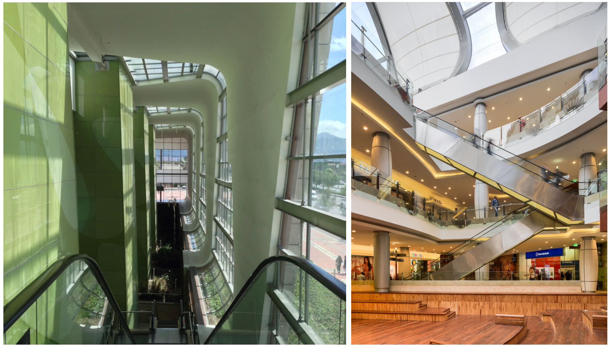
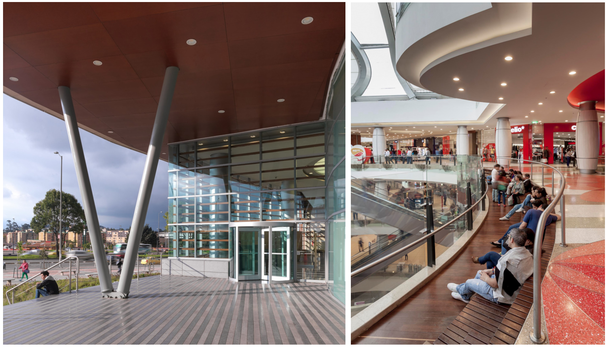
TITÁN PLAZA
Urban Oasis.
The large transparencies and delicate use of curved planes proposed by this building are meant to connect with the city and achieve a dynamic experience. The richness of greenery and water inside and outside the building allows a creation of a lush oasis in a sector of the city surrounded by large vehicular highways. The pleasant and agile journey starts at large doors that announce the sequence of green spaces that connect to a large open park located on the rooftop, an ideal setting that gives access to the business and service tower.
Titan Plaza was born from the consideration on the need to extend public space inside buildings, especially for those providing strong commerce and services. The building’s program is conceptually designed between two large layers of green spaces, one adjacent to the public street and the other located on the rooftop. The strain produced between these two extremes creates the most representative space of the project, where the commitment is to create the connections, highlighting the geometry of the building to demonstrate fluence in the points where the street spaces connect with the interiors.
CONNECTIVITY AND CONNECTIONS. Connections are based on the transparency of the building towards the street, where the activities inside the building can be seen from the city. Commercial masses are atomized, proposing vertical prisms of commerce surrounded by spaces for circulation or permanence. Green connection tubes are used to achieve contact between levels through abundant vegetation and landscaping. There is strategic concentration of open areas by placing the commercial establishment’s permanence areas adjacent to parks and squares.
Connections. Connections are proposed with open domes to the sky and adjacent spaces, enveloping permanence spaces with connections to the environment. Directly related to the exterior as a prelude to the doors, Access Platforms were extended, with suggestive geometries and reception surfaces between the building and the street, acting as public catchers.
Titan Plaza is proposed on four commercial levels, 12 levels of business tower, and three levels of parking. On the fourth level, there is a park of approximately 6000 m2, with a variety of landscape events where nature is accompanied by a variety of water games and shows. The park’s landscape generates the best possible environment for the office floors in the business tower and for the high-rise housing developments that border the project.
The park, located on the rooftop, not only allows for the creation of an exuberant urban oasis in a very tough and gray sector of the city surrounded by large vehicular thoroughfares and dense housing developments but also serves as a rainwater collector and oxygen generator for the surroundings.
To reduce energy consumption, a system was designed to allow administrative areas to produce their own energy through solar collectors, and the lighting system was automated and proposed for low-consumption luminaires.
