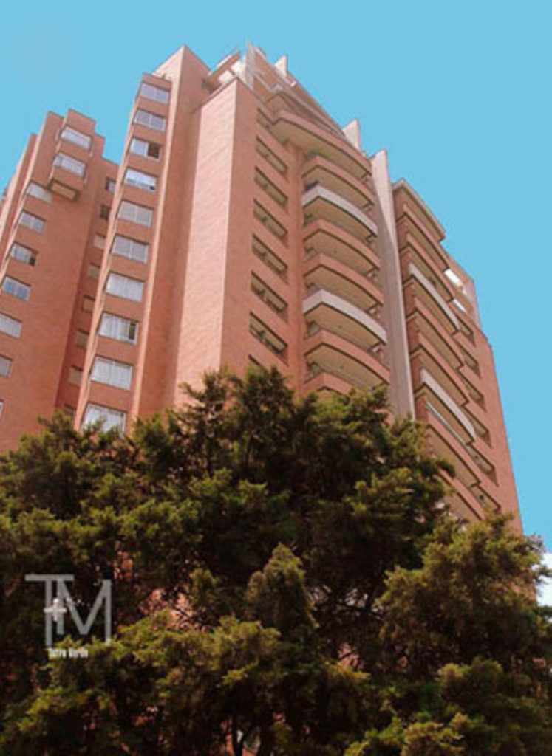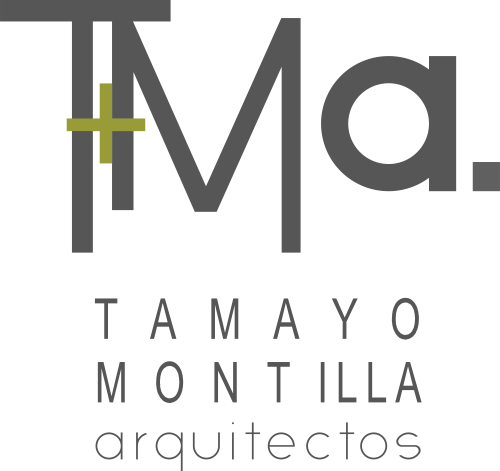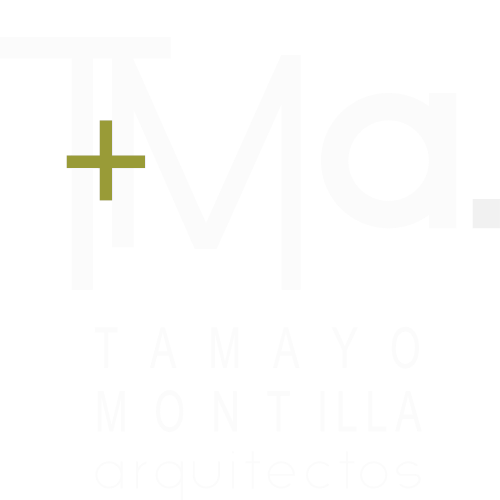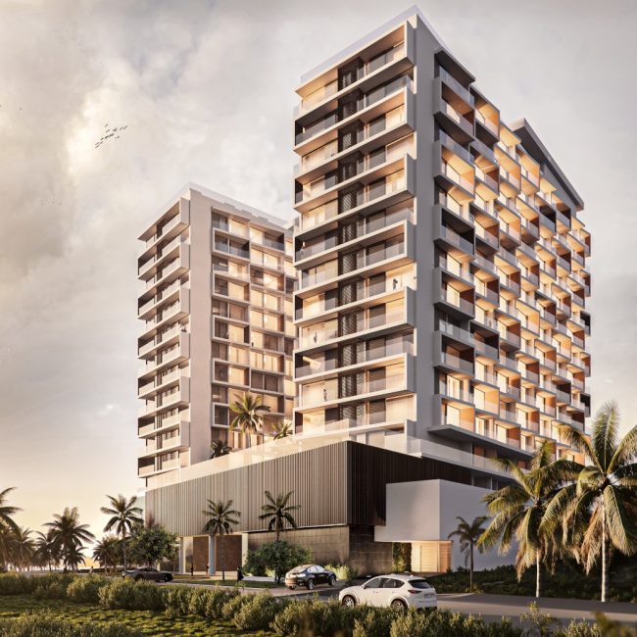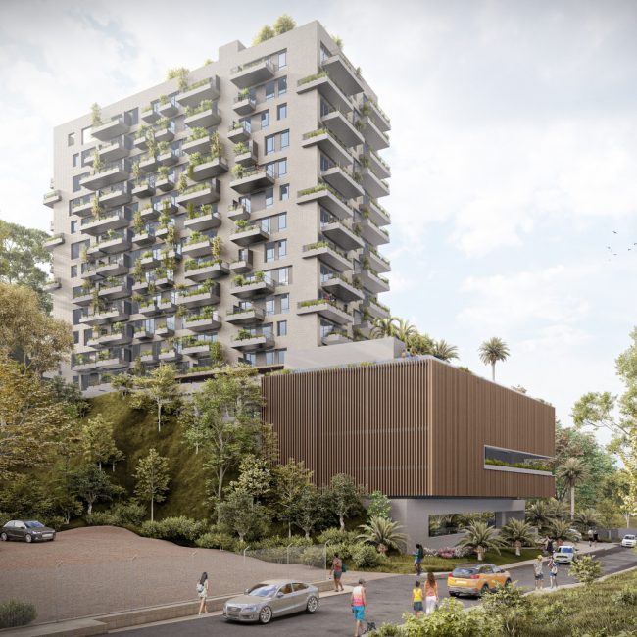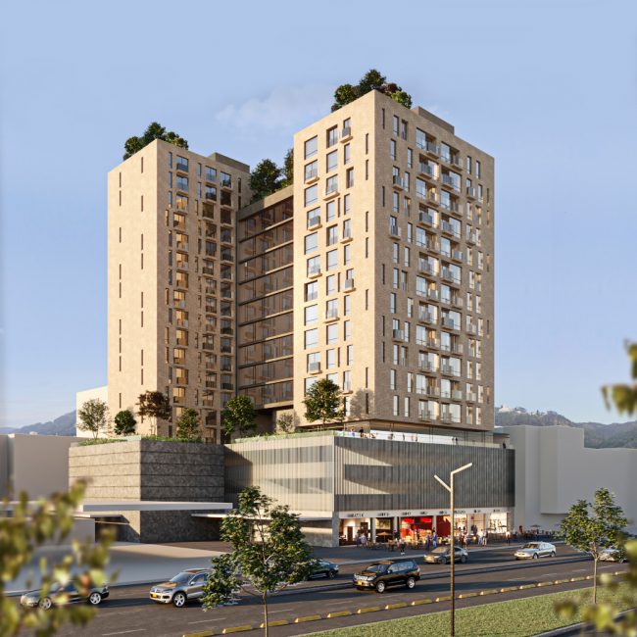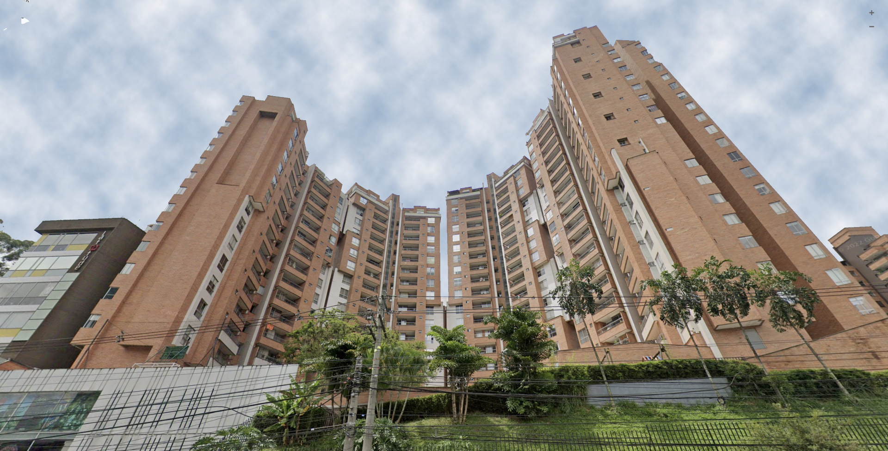
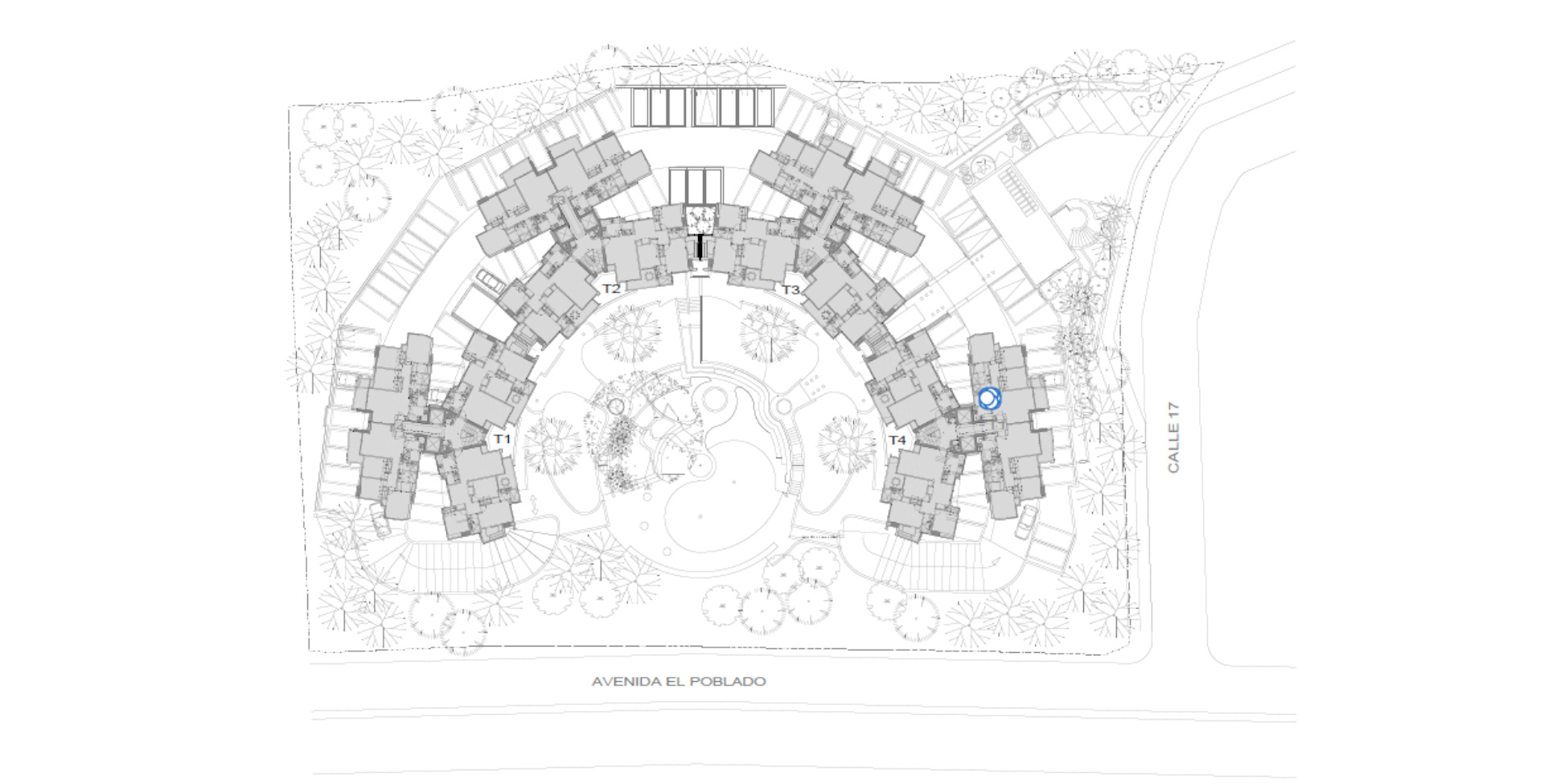
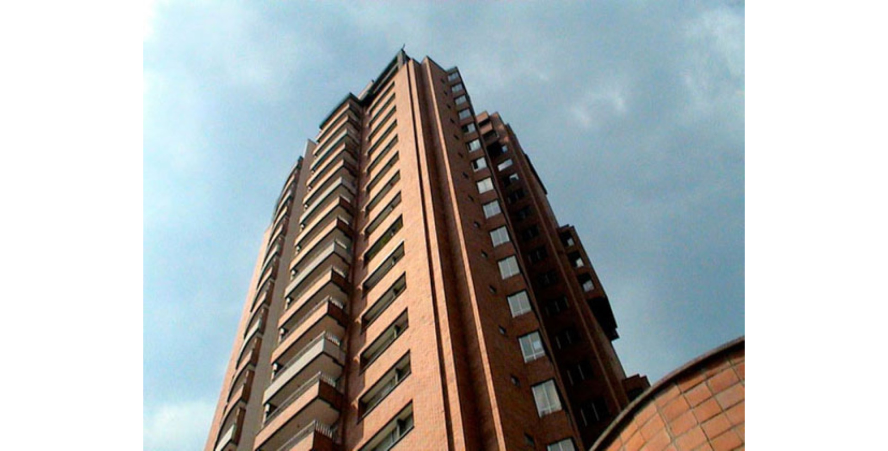
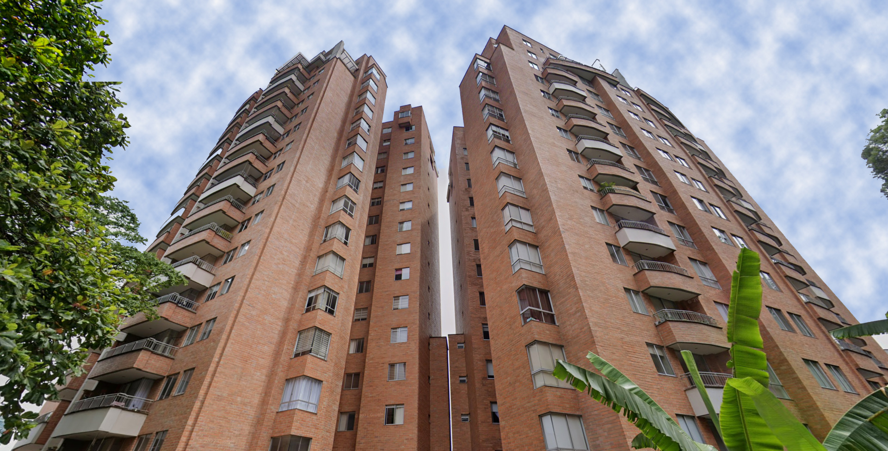
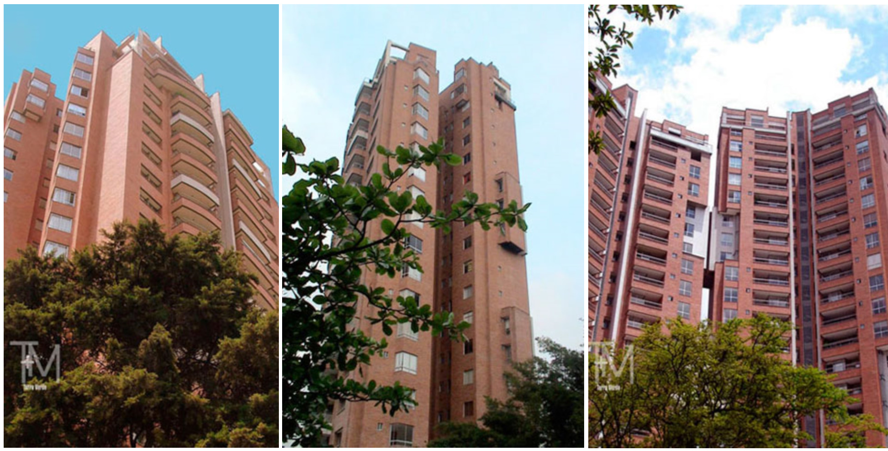
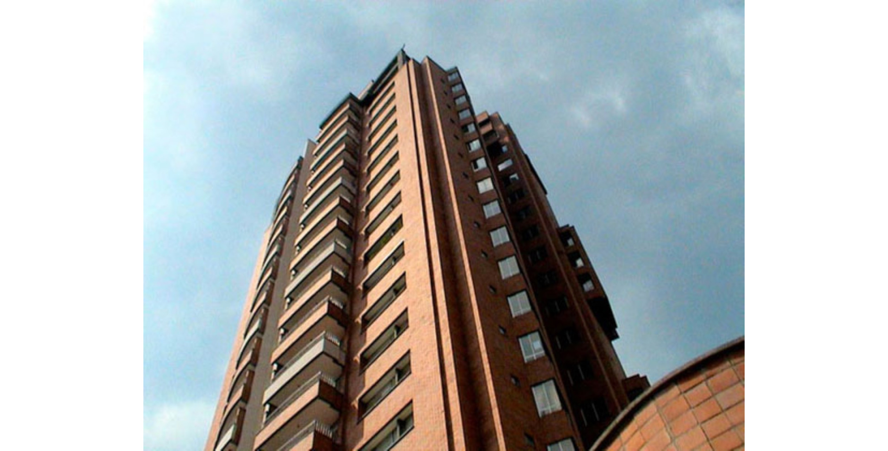
TERRAVERDE, RESIDENTIAL COMPLEX
Crescent
The privileged view towards the west of the city and the presence of a giant century-old tree in the middle of the site are the initial design premises for this multifamily development.
A “crescent” grouping scheme is proposed, with the buildings arranged around an outdoor central area where recreational activities take place. Around the center, 262 housing units are developed, grouped into 4 towers with 4 apartments per floor each, and a height growth from 14 story (the first) to 20 story(the fourth).
The project proposes two types of apartments that have orthogonal geometry and are fitted together through a triangular sector where the vertical circulation of each tower is solved. The union of the 4 towers with the indicated geometry gives rise to the built semicircle or crescent.
On the ground level, communal services are offered in large halls and routes that are linked and connected by means of an exterior communal circulation that leads to and connects with the pool. The buildings are exclusively joined in some upper floors to allow urban windows that exploit and allow visual transparencies towards the mountain on the western side of the project.
The project combines brick masonry with volumes and planes displaced in white stone, which cross and interlace the facades and lighten the constructed mass.
The balconies of the dwellings have an important presence due to their location and management. There is a vertical ordering element in the facades that frames the penthouse apartments on the upper floors, forming a large horizontal plane that gives a finish to the building.
