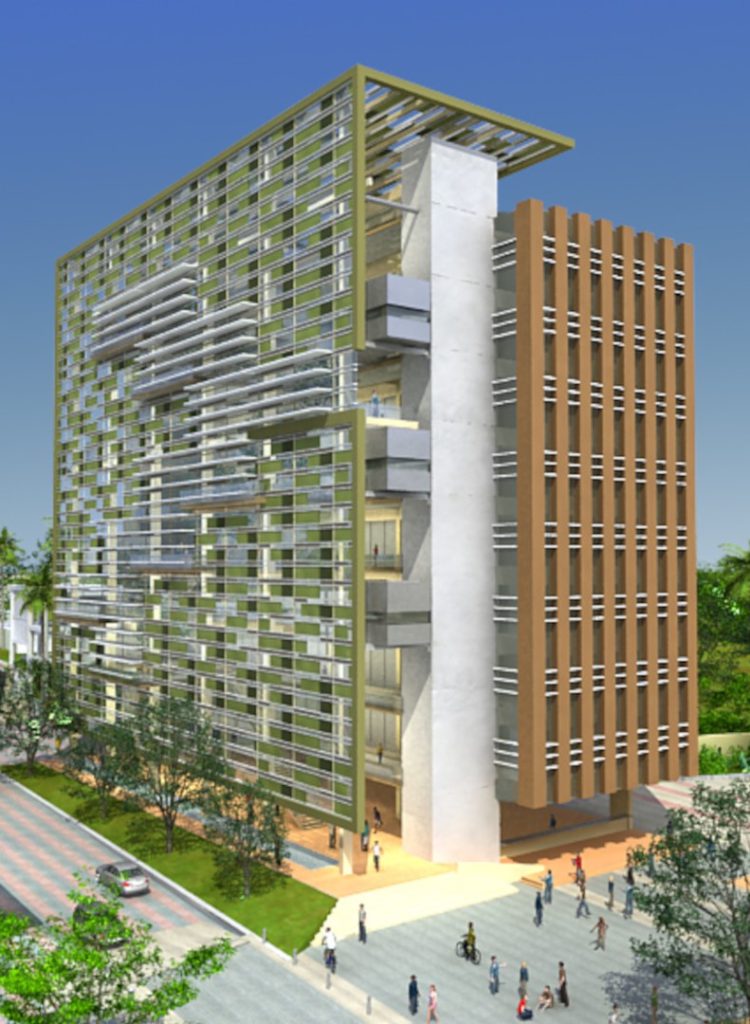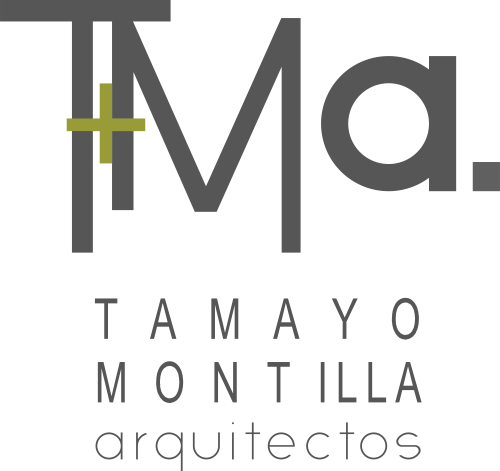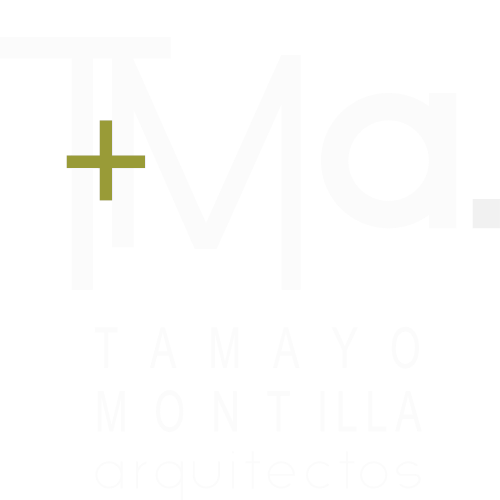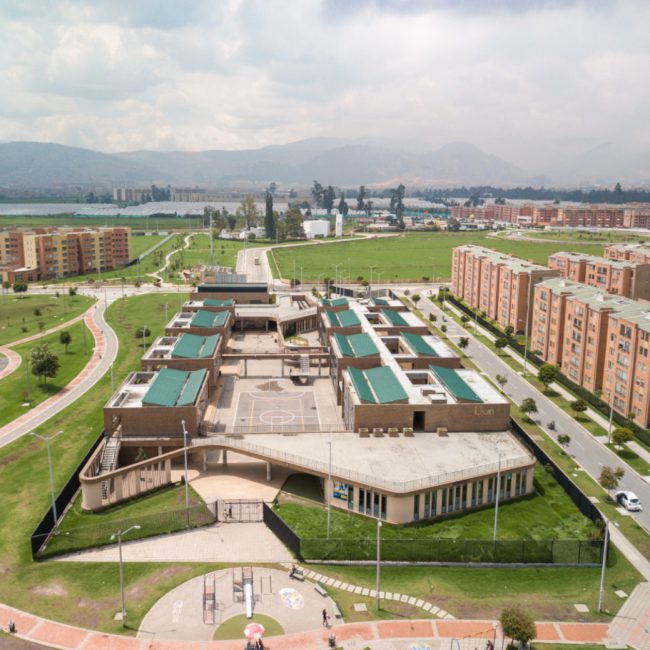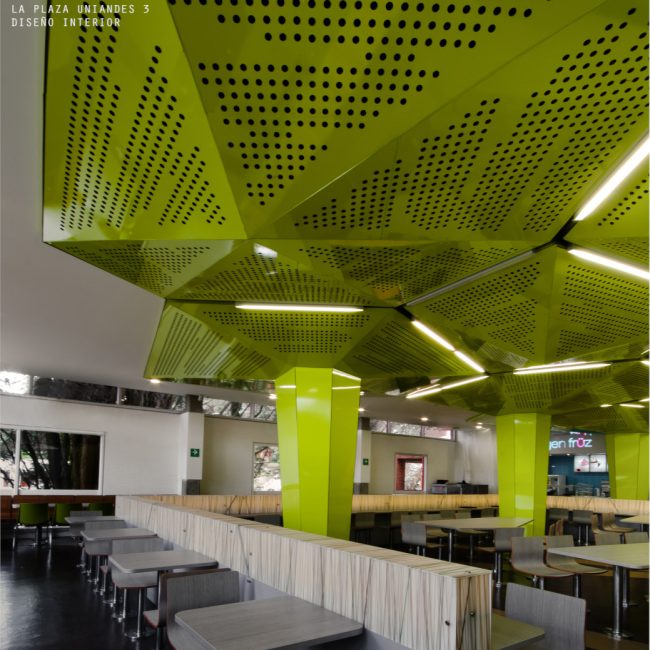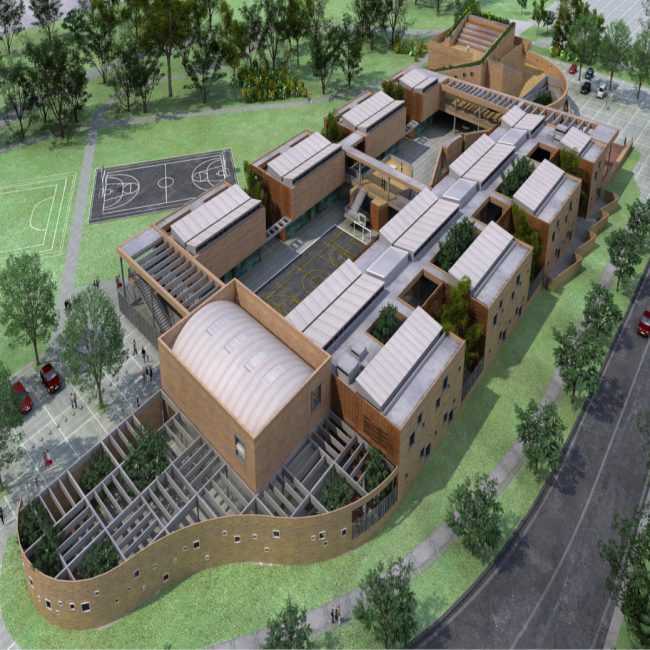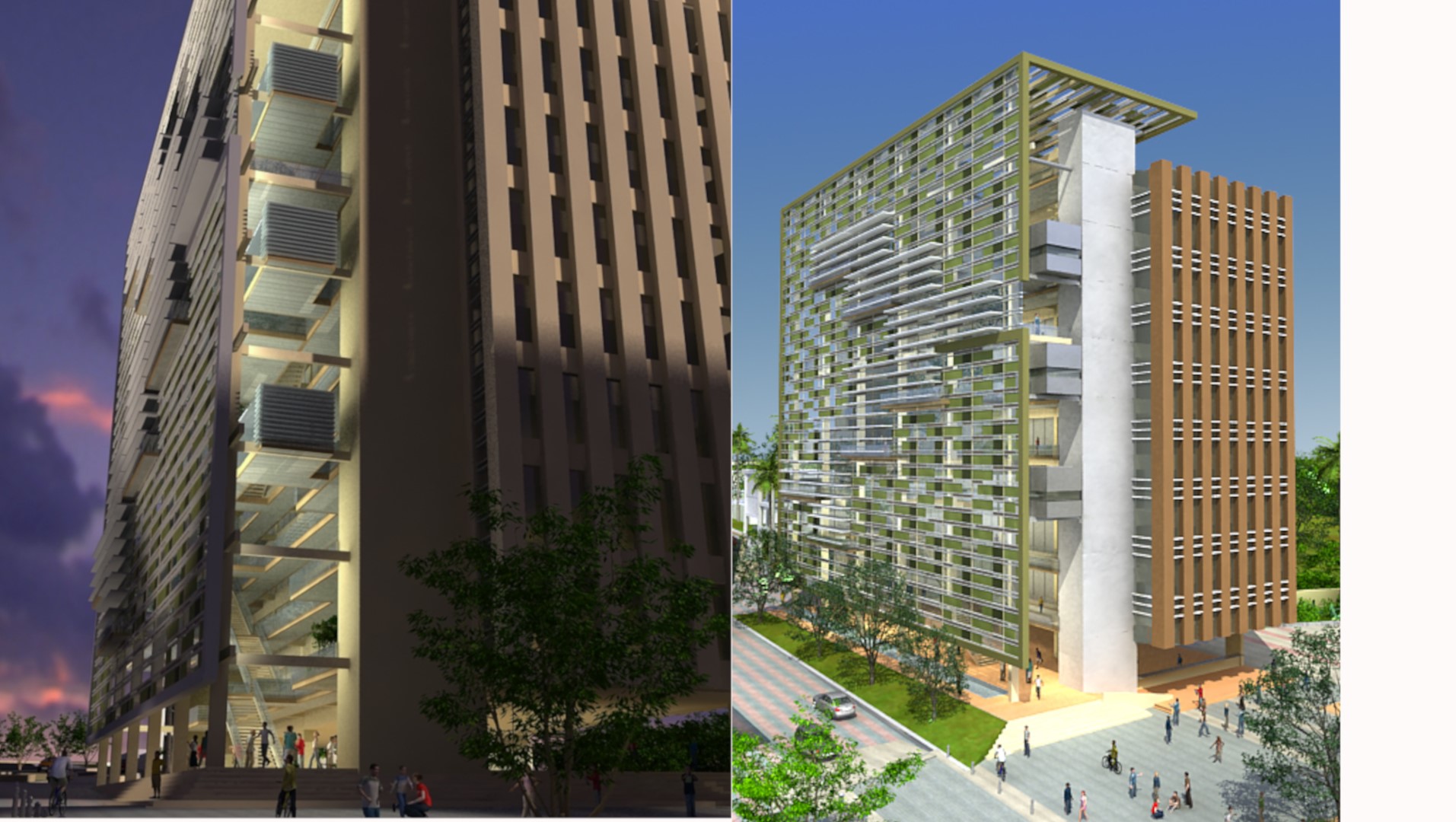
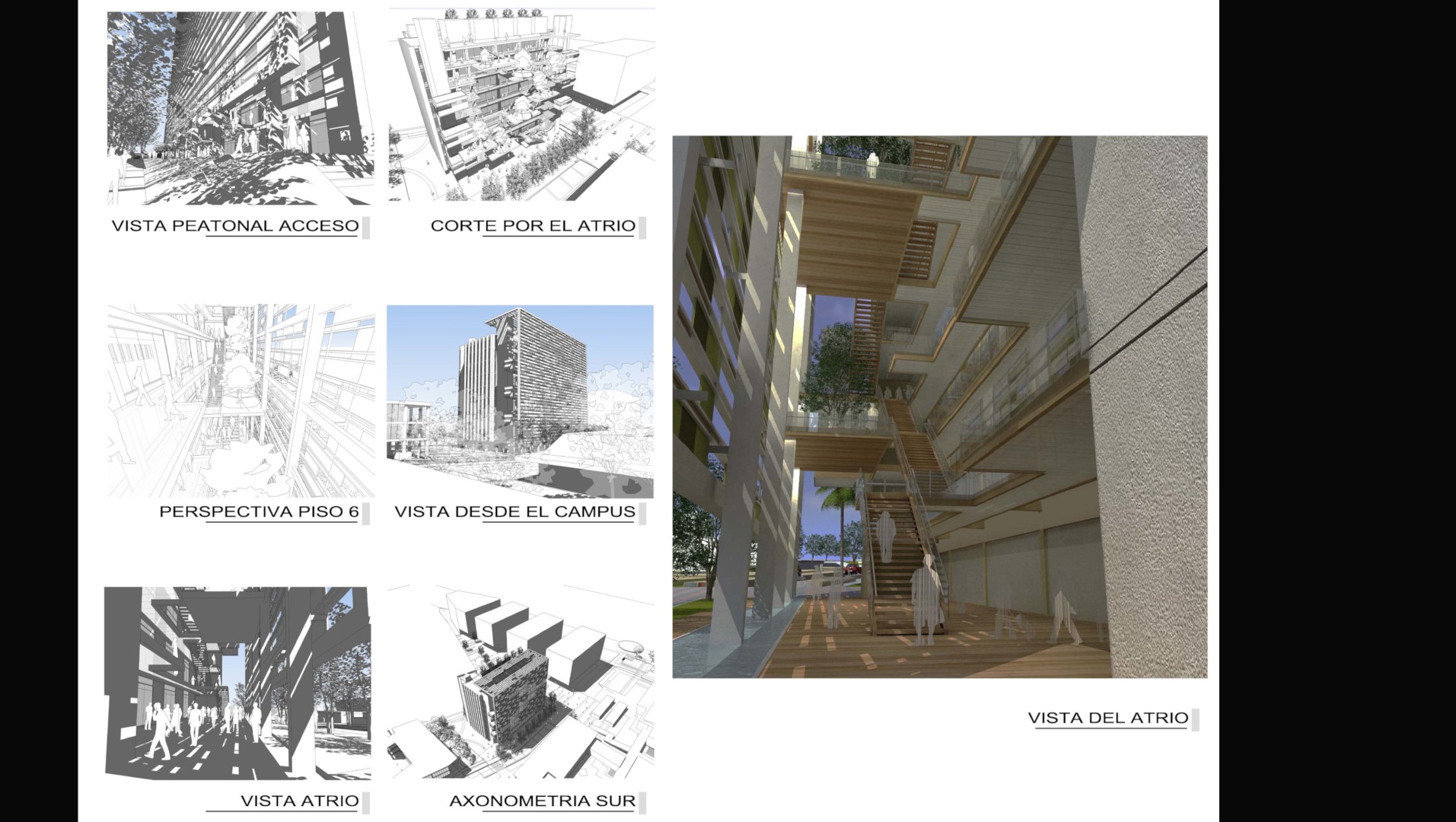
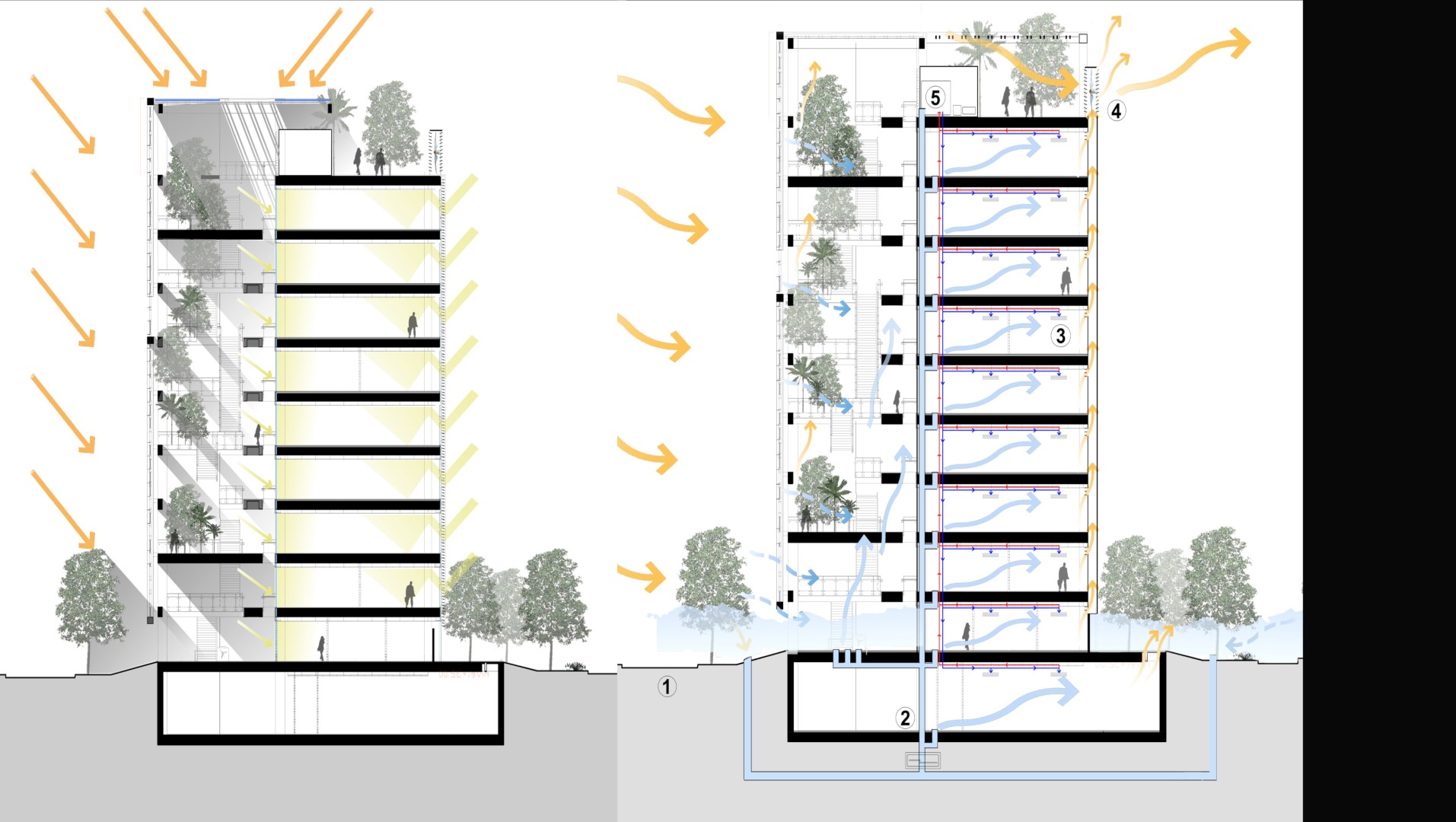
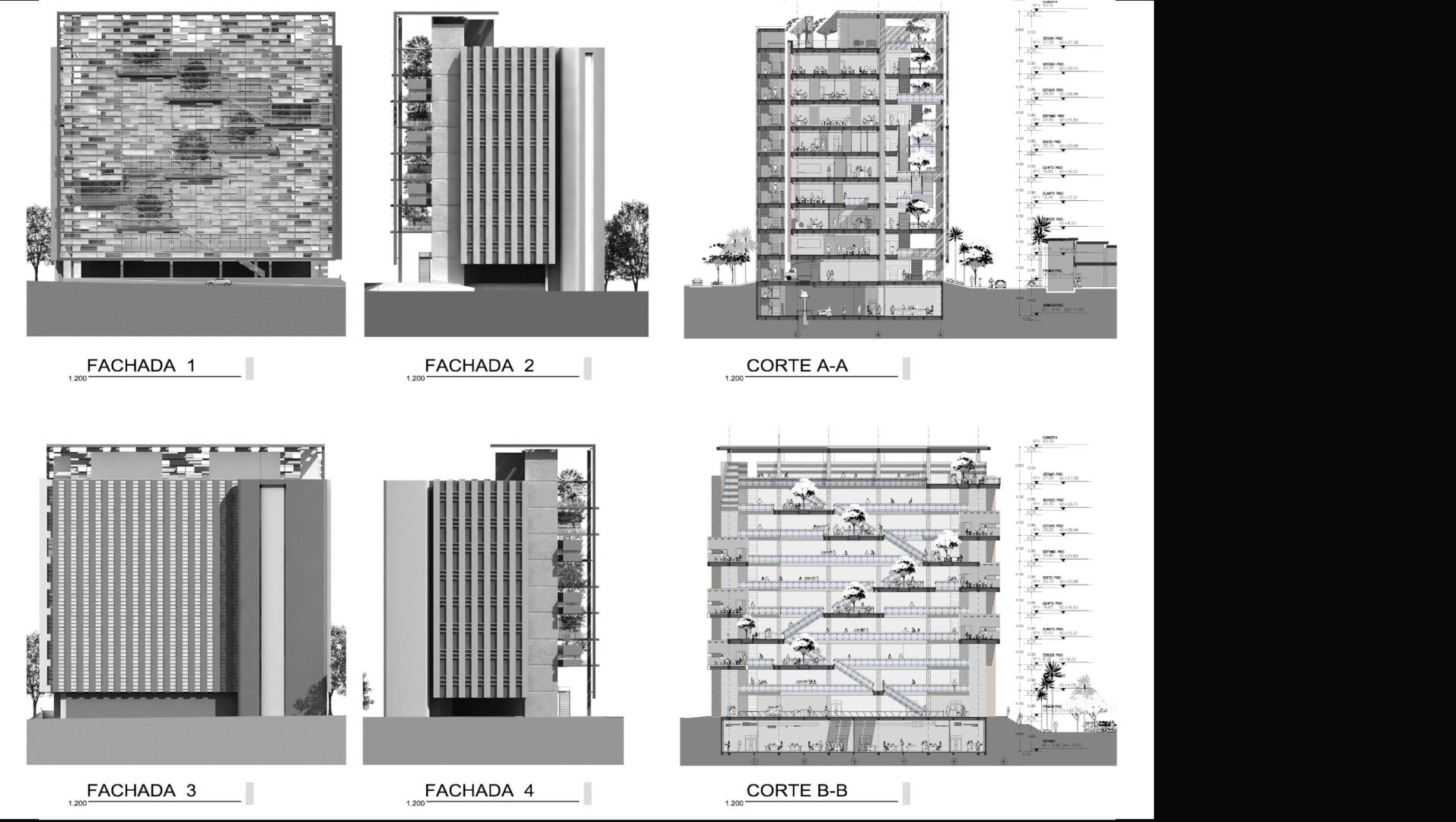
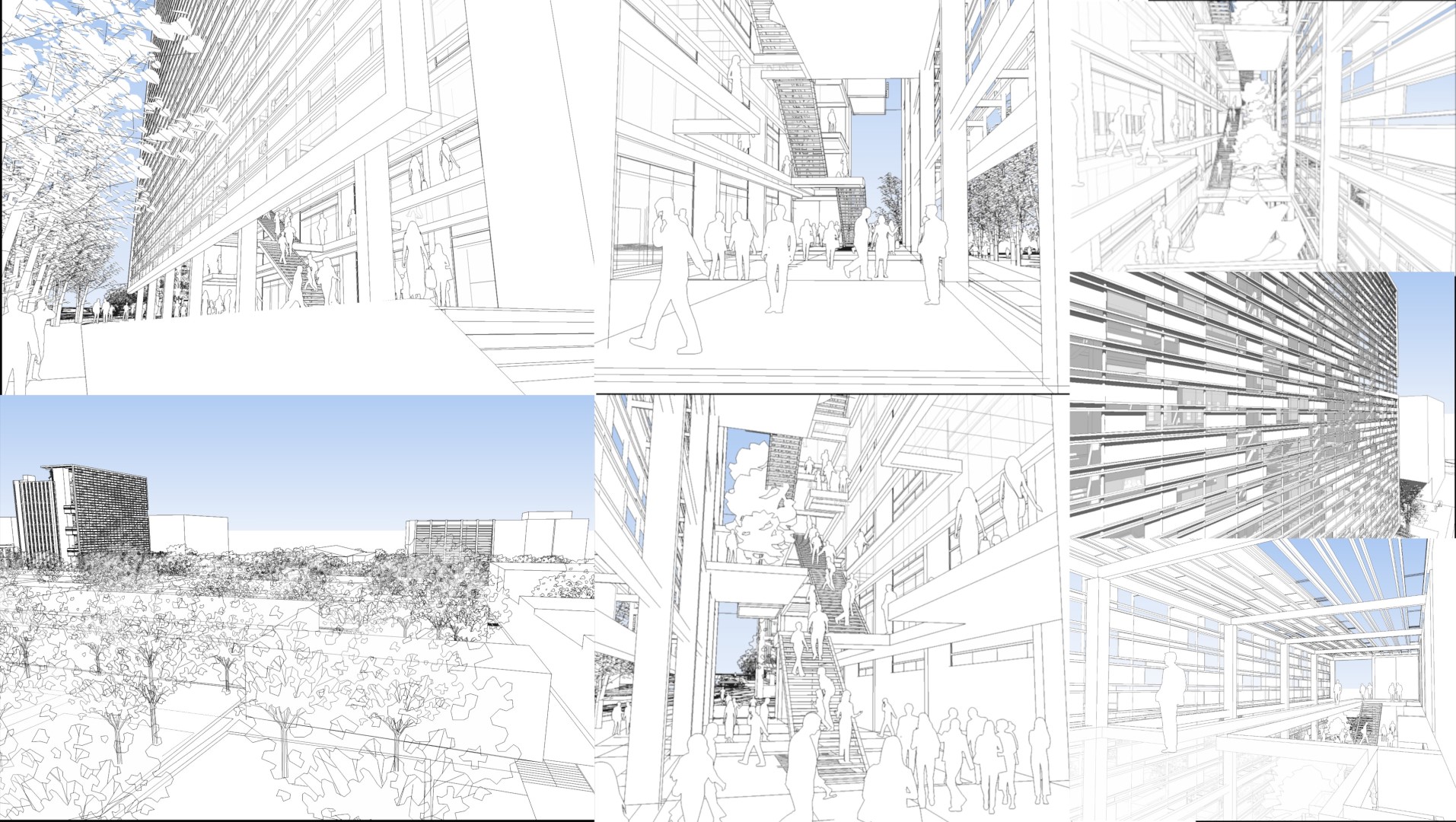
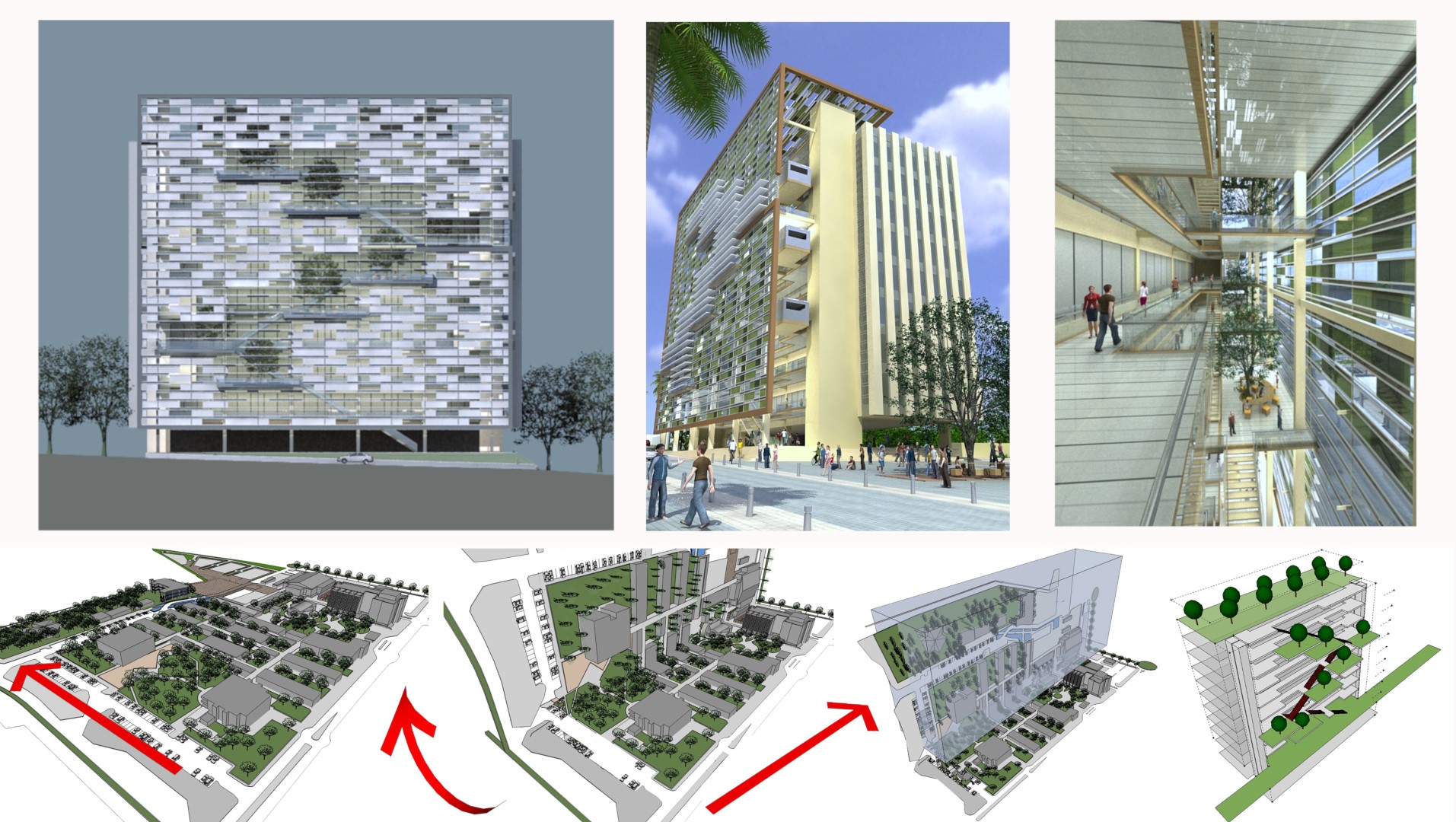
UNIVERSITY OF THE NORTH
Atrium & Containers.
This project aims to create a building that, due to its representativeness and notable architecture, integrates the different fragments of this point on the campus and promotes a more integrated and balanced growth.
The building, with 8 floors, proposes the extension of the exterior campus into the interior of the building, achieving connection through a large atrium open to the outside on the first floor. From here, one can access the large vertical circulation system that connects the upper floors in a friendly manner, a vertical campus that explores the richness of overlap and coexistence of uses by sharing the circulation space with comfortable and lively spaces for student interaction on each floor. The areas adjacent to the large atrium are proposed with natural ventilation, shaded and tranquil, sheltered from the sun and protected from solar radiation by a floating latticed facade that presents perforations that appear as apparently random but have been studied by exploring the combination of 5 series of fullness and emptiness that end up achieving the diversity that gives the final expression to the building.
The circulation areas and academic forums on each floor are connected to two program containers where laboratories, classrooms and offices are located. The containers were studied in such a way that their structure is perimeter, allowing the space to be multiple and open to transformation.
