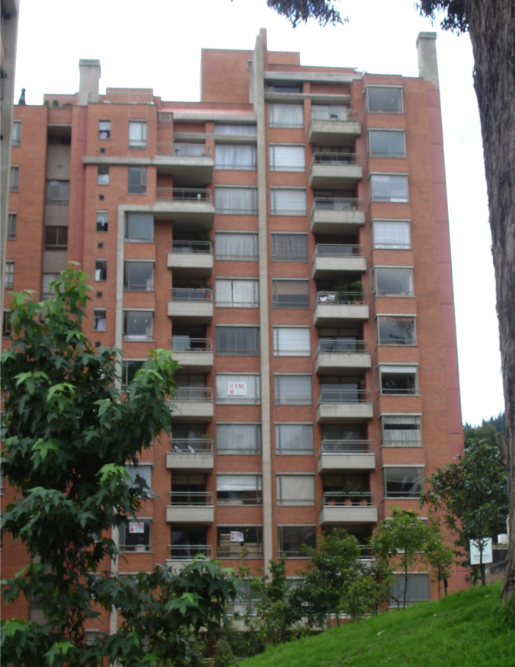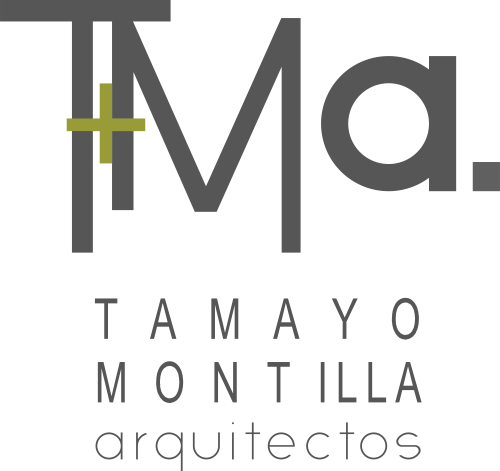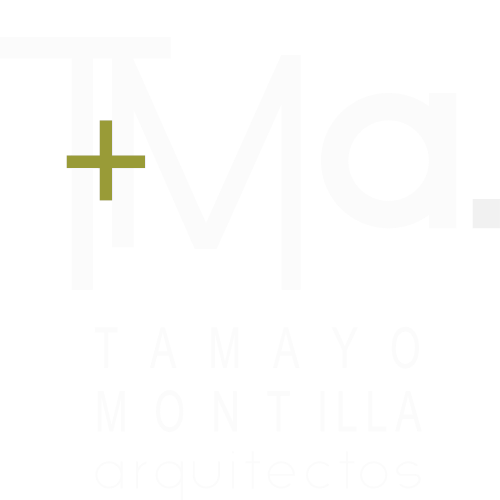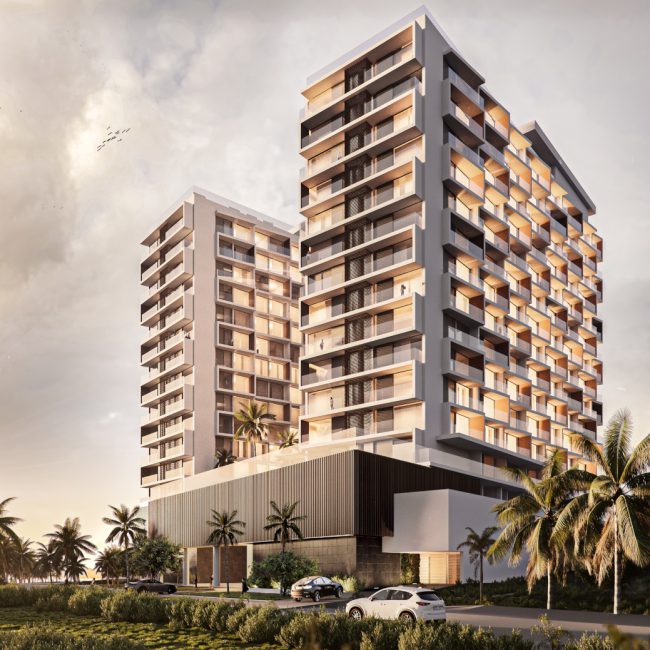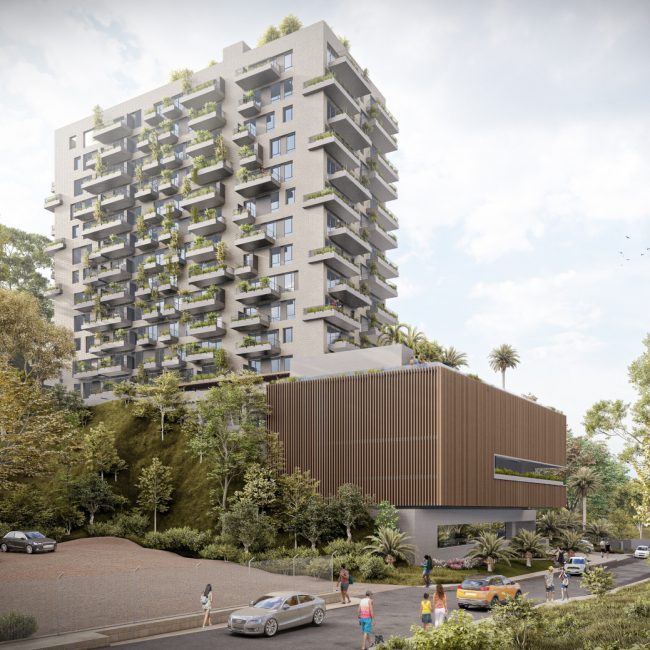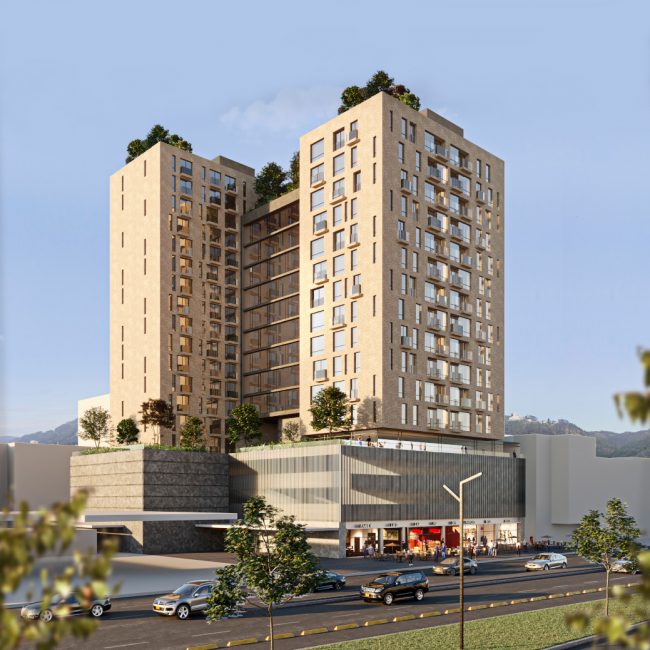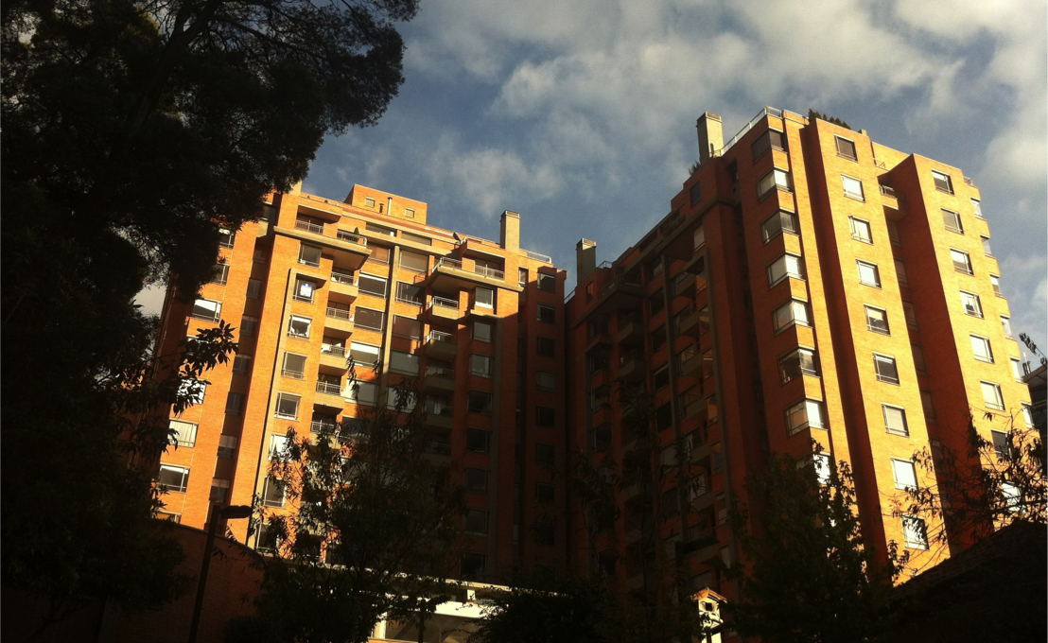
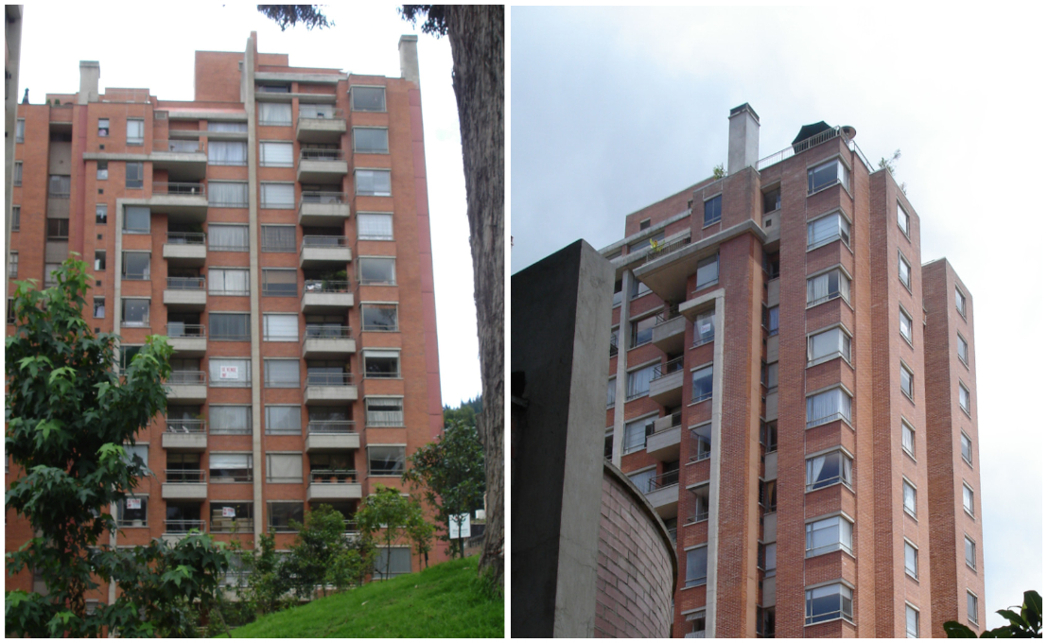
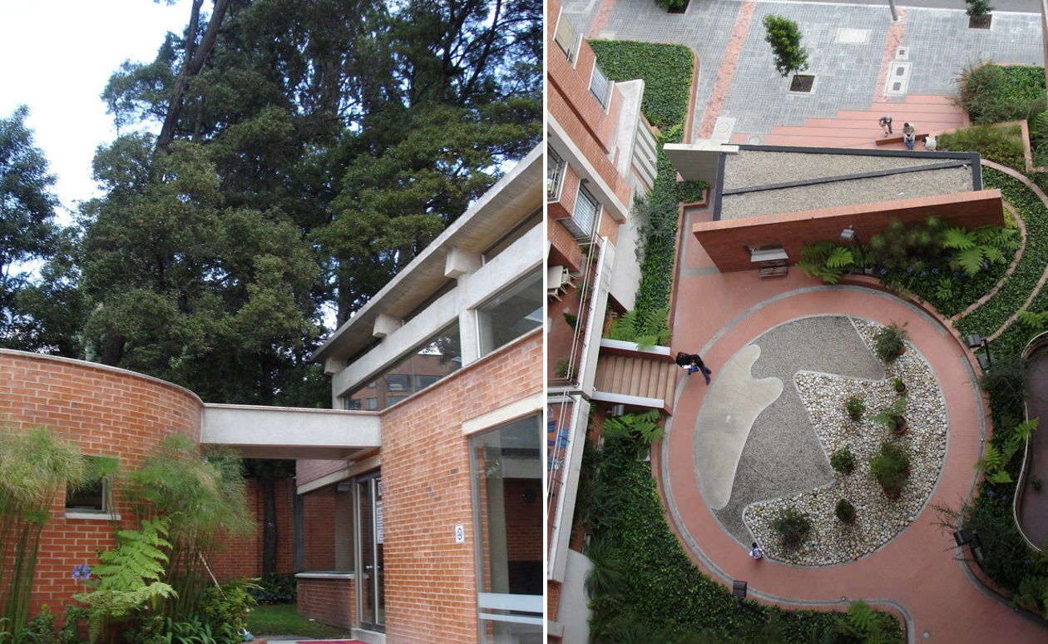
MIRAFLORES PARQUE RESIDENCIAL
Park Cells
Three recreational terraces, connected and designed as green cells located on different levels following the topography of the land, form the proposed interior park as the open communal area that ends up generating centers or focal points that concentrate attention on the landscaping for the towers that are implanted around them in an ascending direction towards the east.
These interconnected terraces operate as sectors or landscaping units, presenting a program of diverse recreational activities that occur on a variety of semicircular routes that tie the intervention together in geometry.
The internal park connects at its eastern end, coinciding with the highest area of the property, with a public park where sports activities are proposed.
One of the terraces of the internal park is proposed adjacent to the existing architectural conservation house, which becomes a center of reference and a pole of identity and social exchange for the residents of the five proposed towers.
The existing house, together with a contiguous communal building that is proposed, form the so-called CLUB HOUSE, with communal facilities as a small club, where a meeting room, sanitary service areas, areas for board games, and an area for a GYM SPA with an indoor pool are proposed. This building will be the center of recreation and becomes the most important destination within the interior park.
The Units. Each tower, in 12 storeys and a mezzanine, contemplates 4 apartments per floor; level 1 is destined for the lobby and parking.
The towers propose a diversity of apartment areas ranging from 92 to 140 m2.
