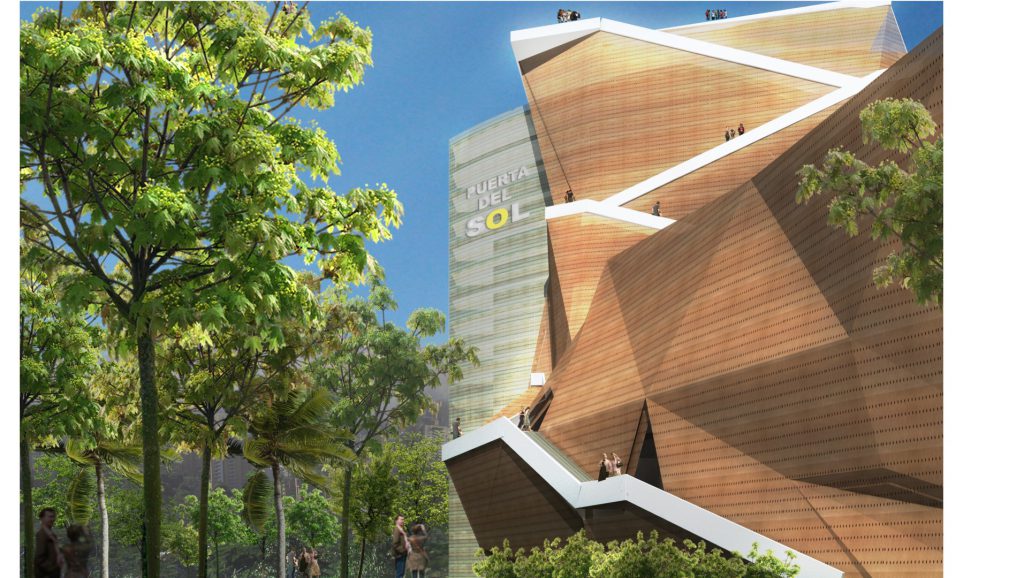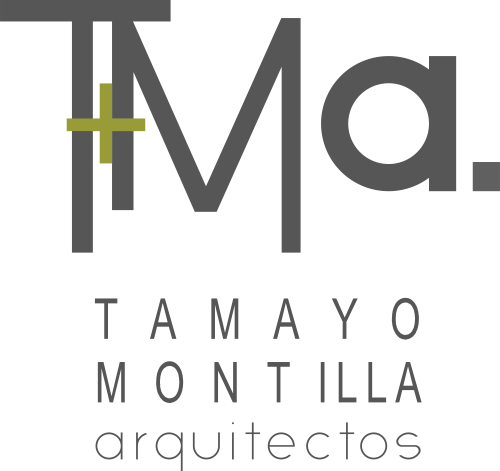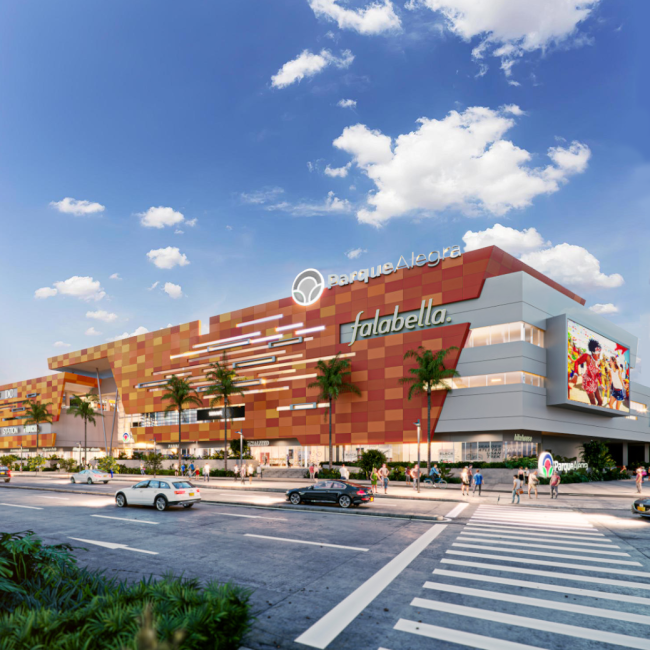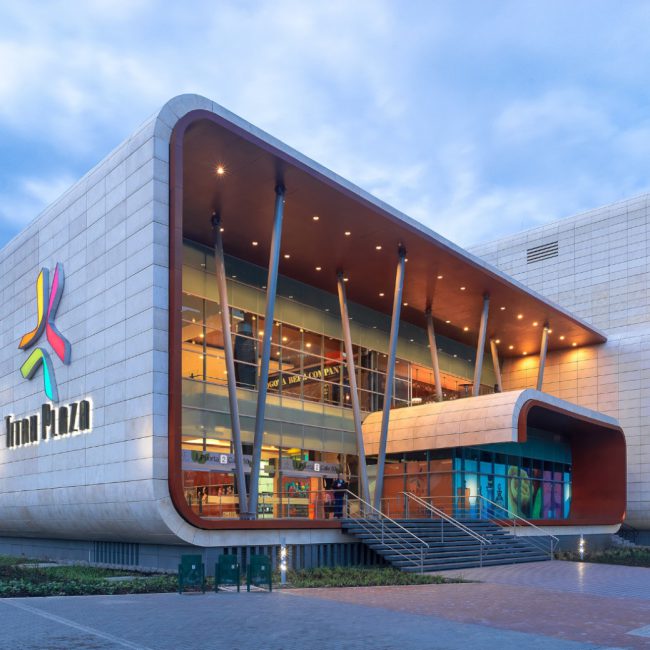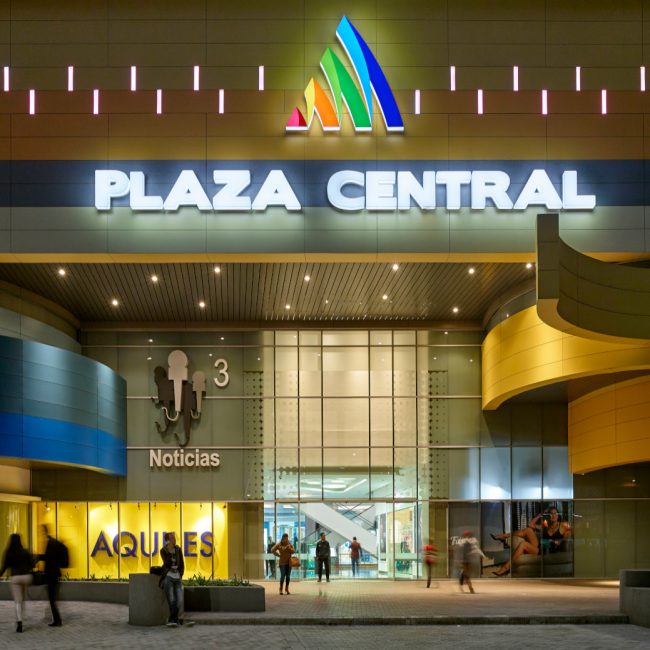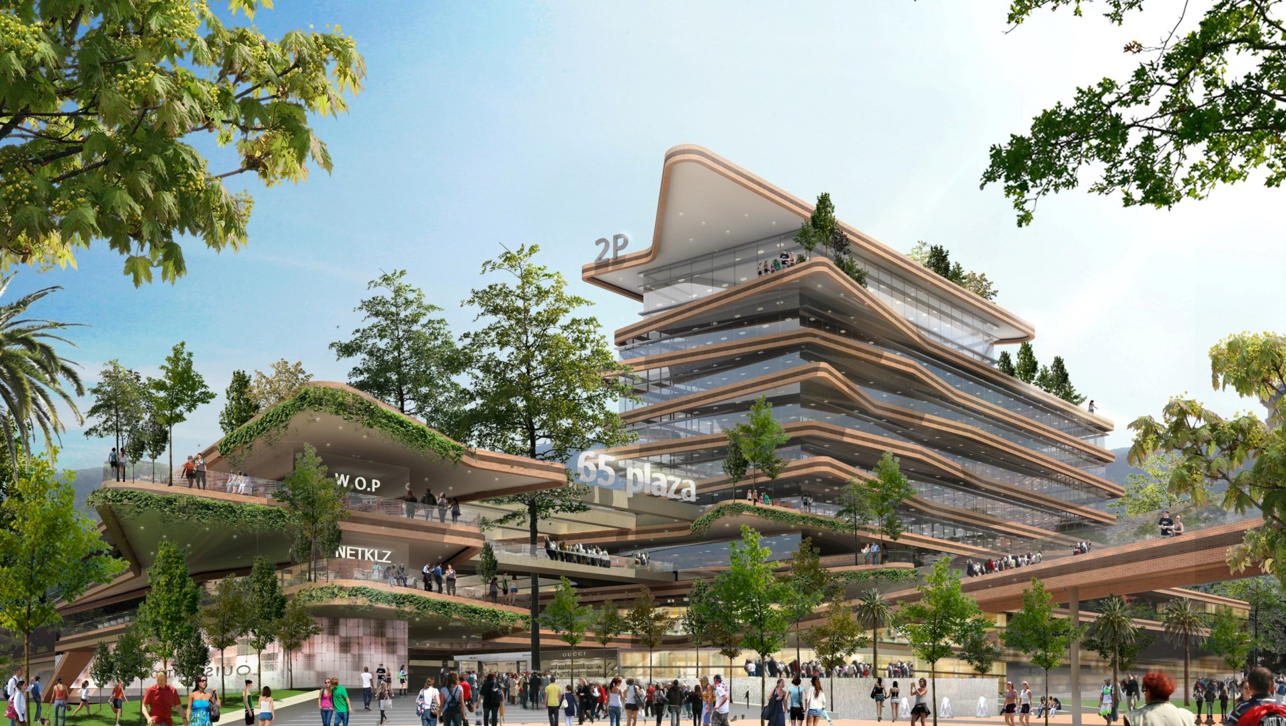
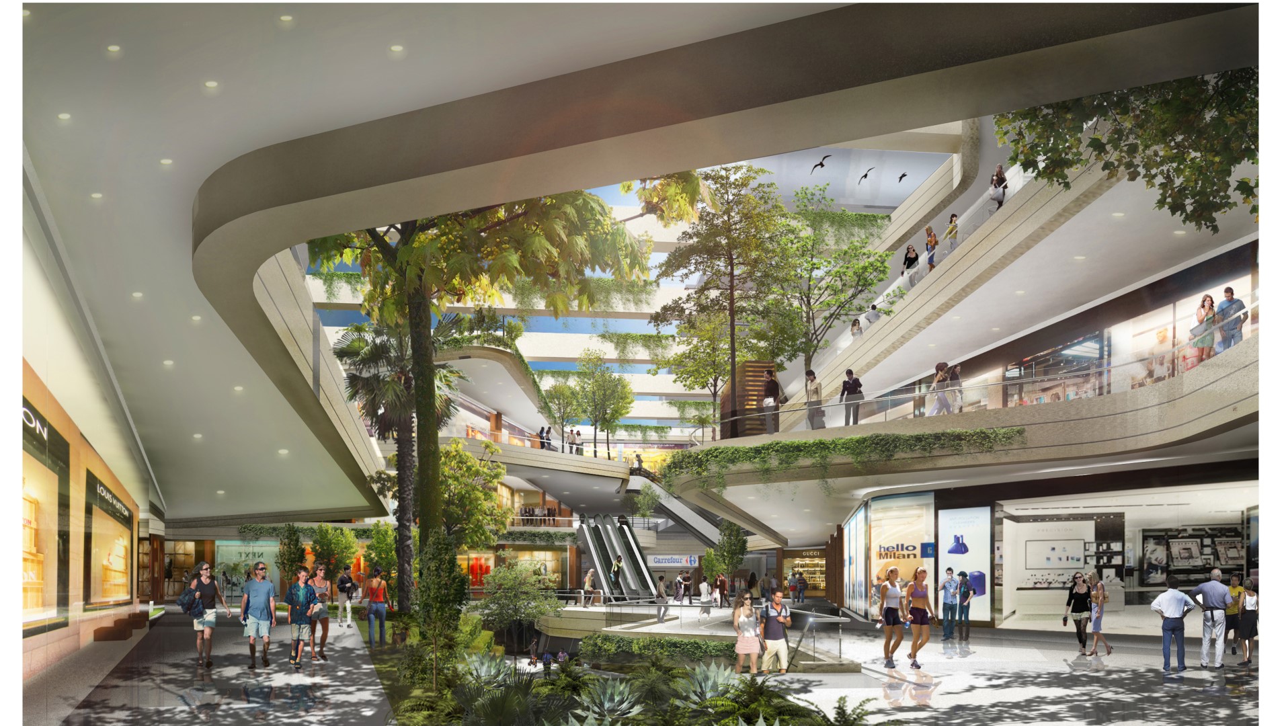
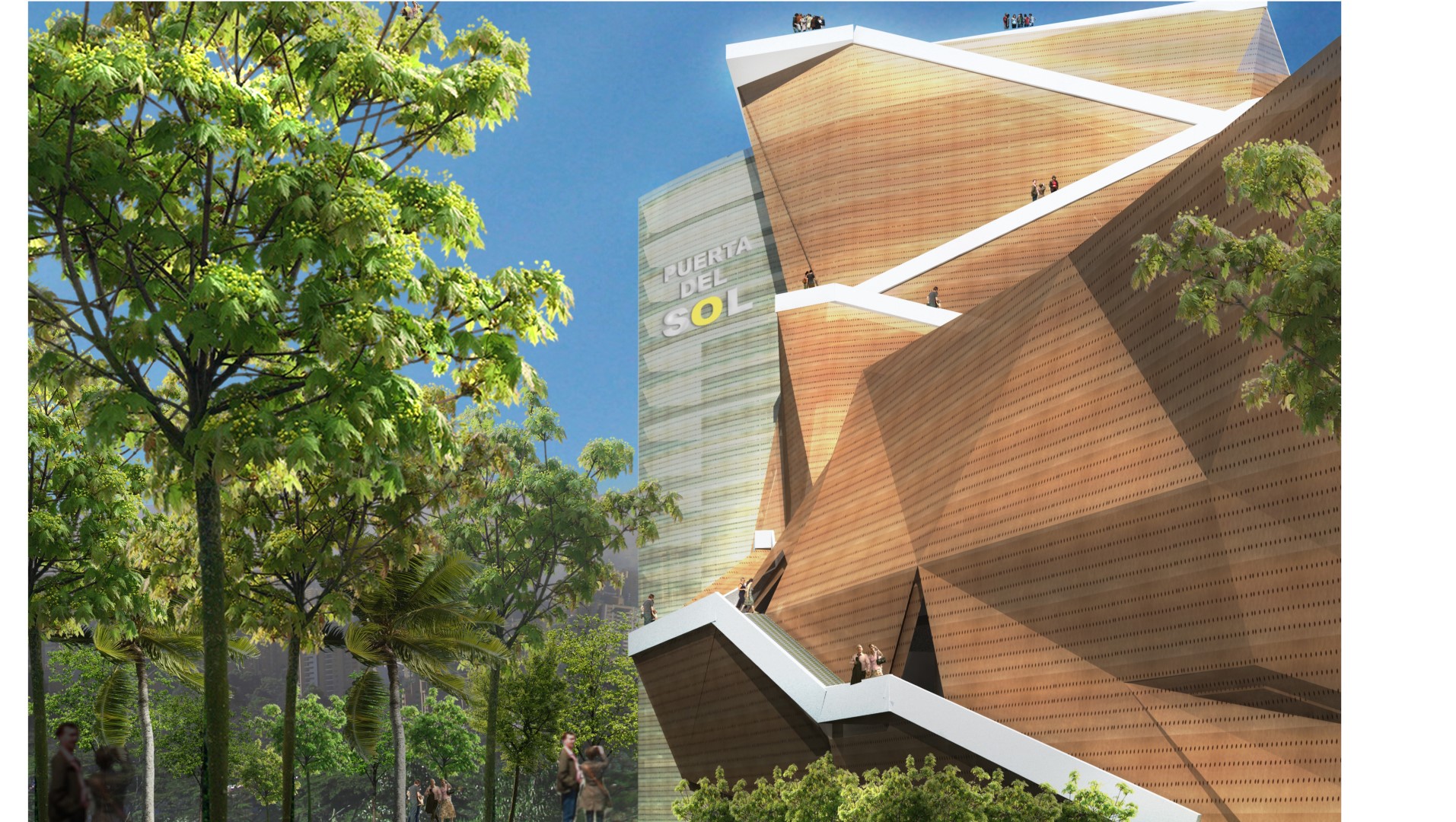
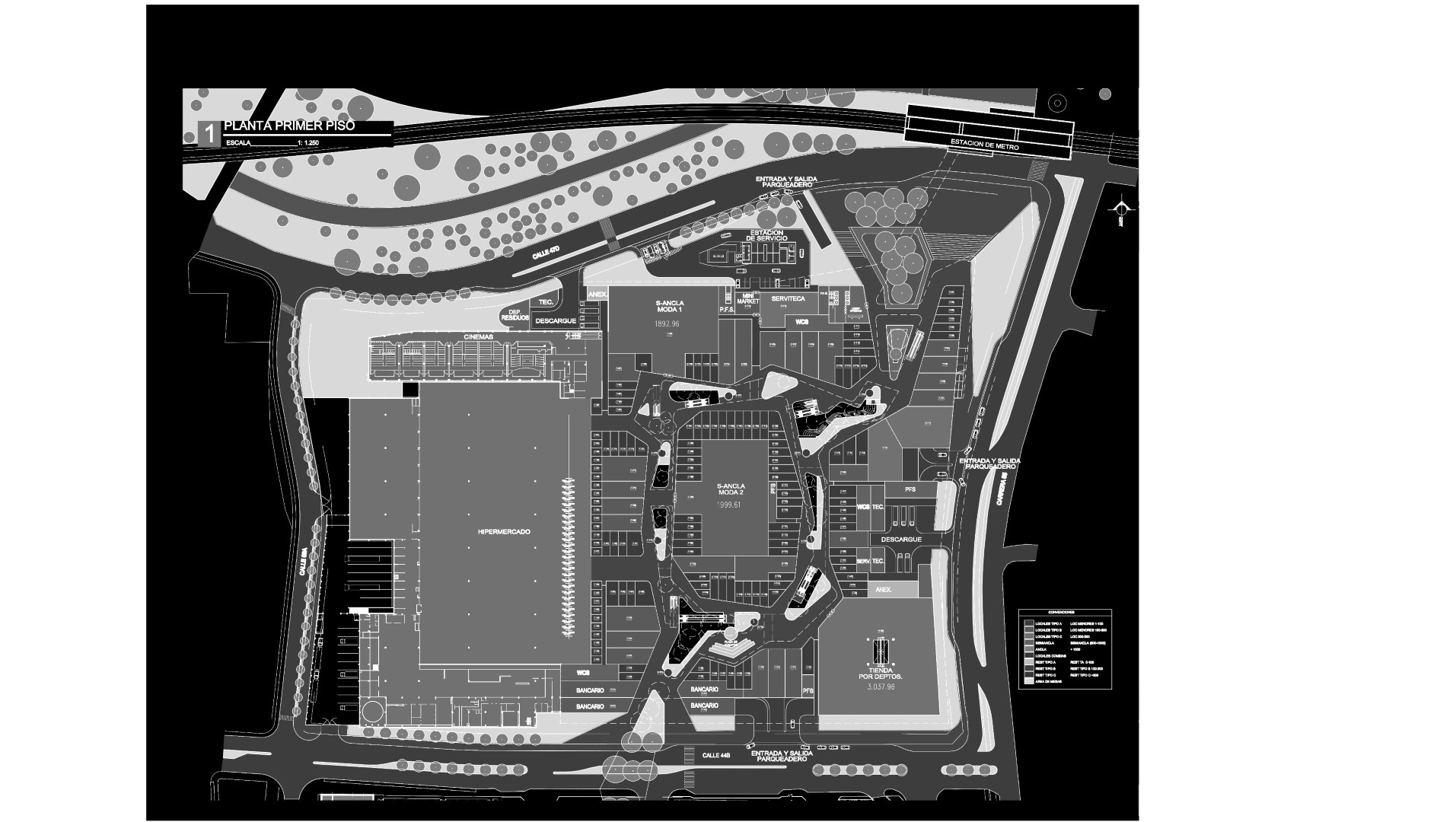
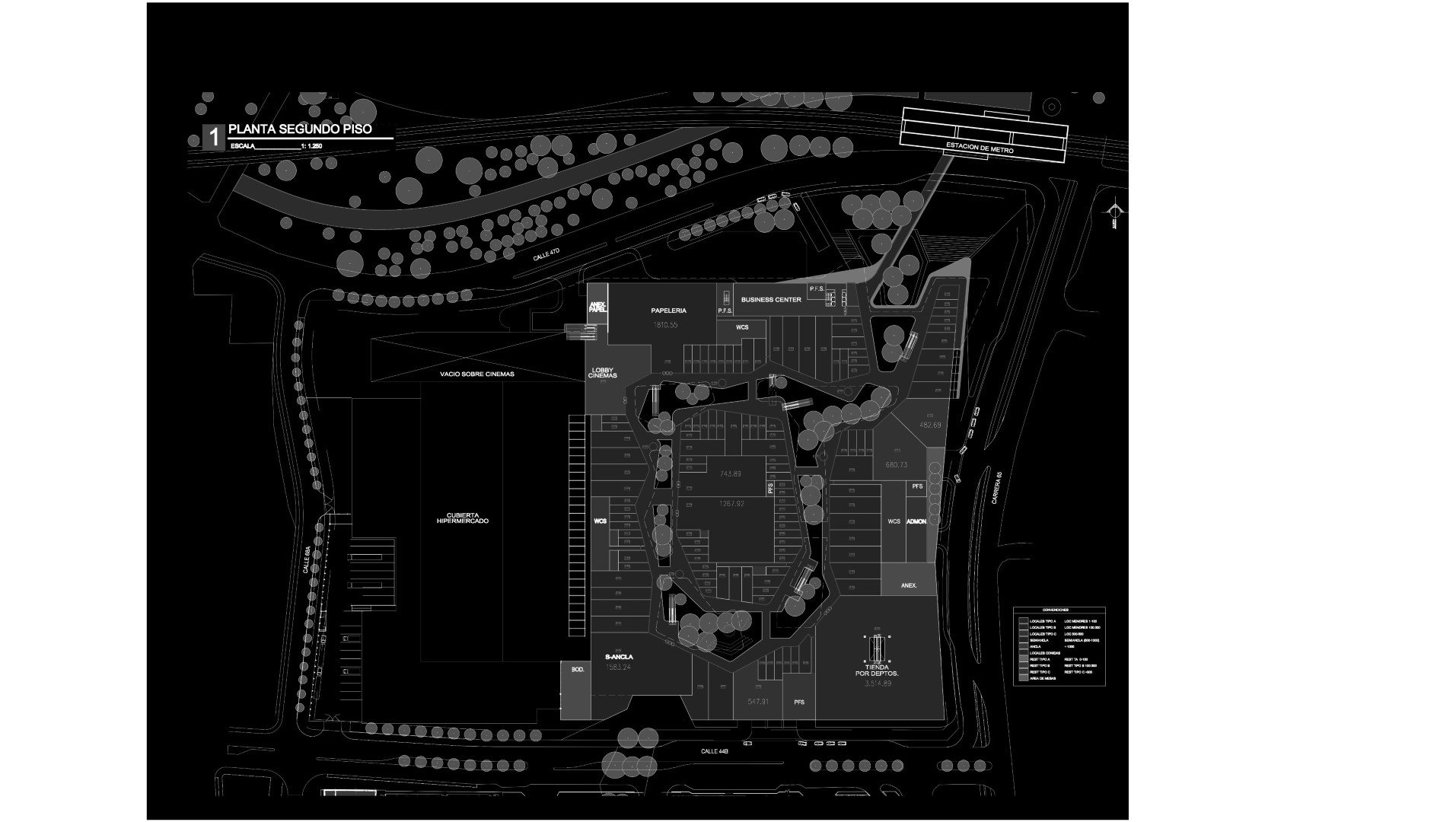
Mixed-Use Center La 65
Botanical Garden. The proposed botanical garden, characterized by the presence of lush vegetation that accompanies internal and external paths of the building, defines the space and determines its experience. From careful landscaping, a pedagogy of the ecosystem of the humid tropical forests of Colombia is proposed. The management of circulations with oblique geometries for edges, avoiding symmetry and orthogonality, reflects the intention of generating a heterogeneous space, rich in variety and dynamism.
This building explores two themes: one related to the use of oblique geometries in the floor plan to avoid the orthogonality or mirror-facing of the facades of the commercial units, and the second theme related to the creation of a botanical garden that accompanies the proposed commercial routes and generates a unique experience of the space. To achieve this rich landscaped environment, large vegetation is proposed on the slabs, even on high floors, and continuous shrubbery and hanging vegetation are placed on the edges against voids.
