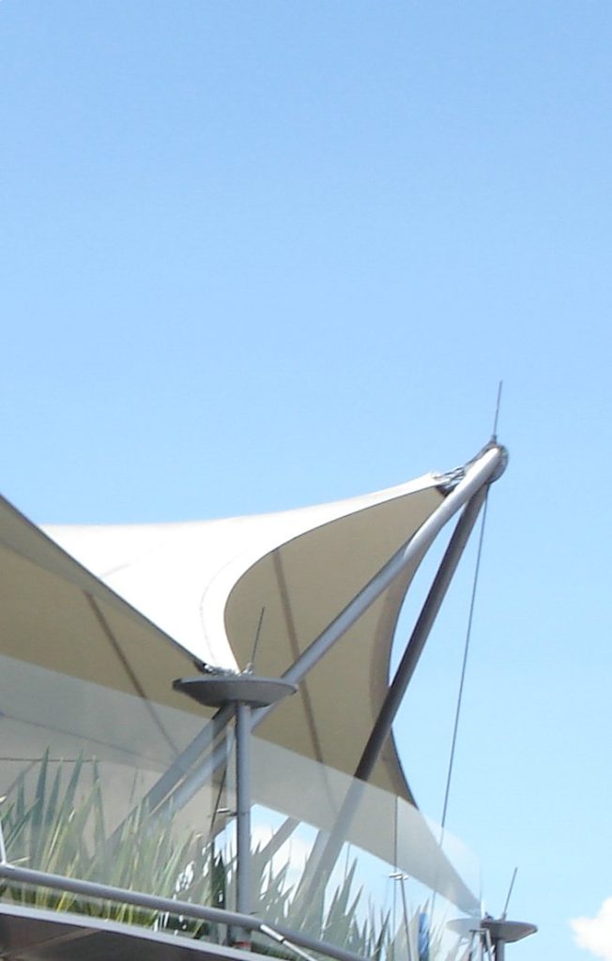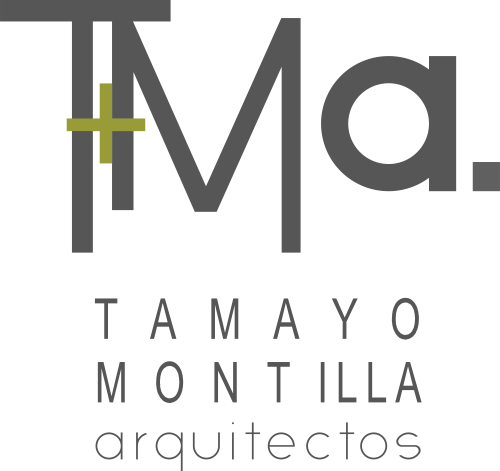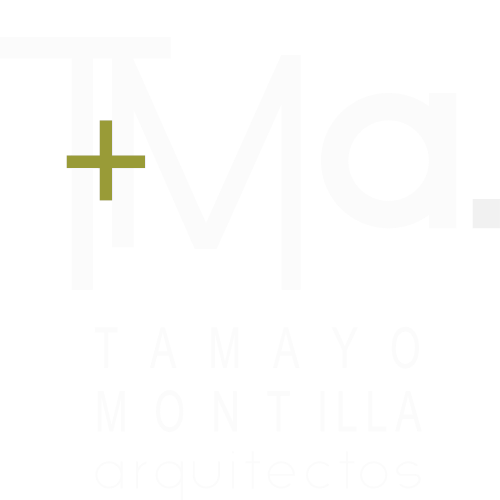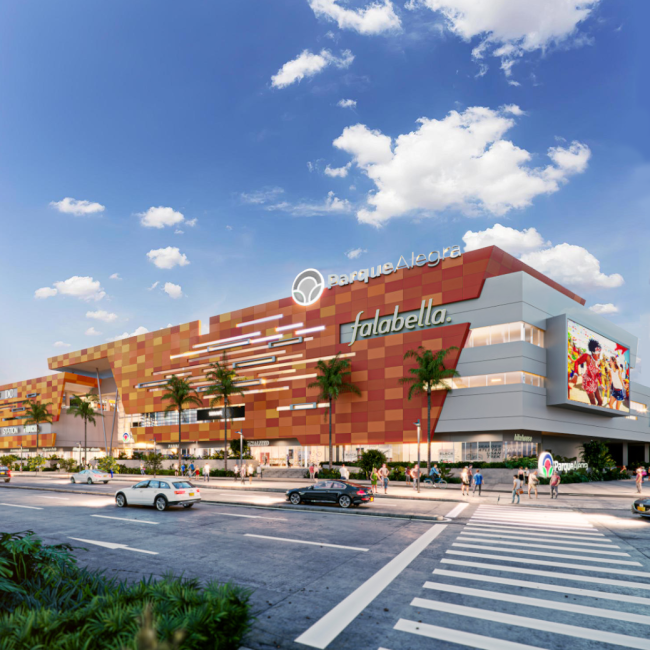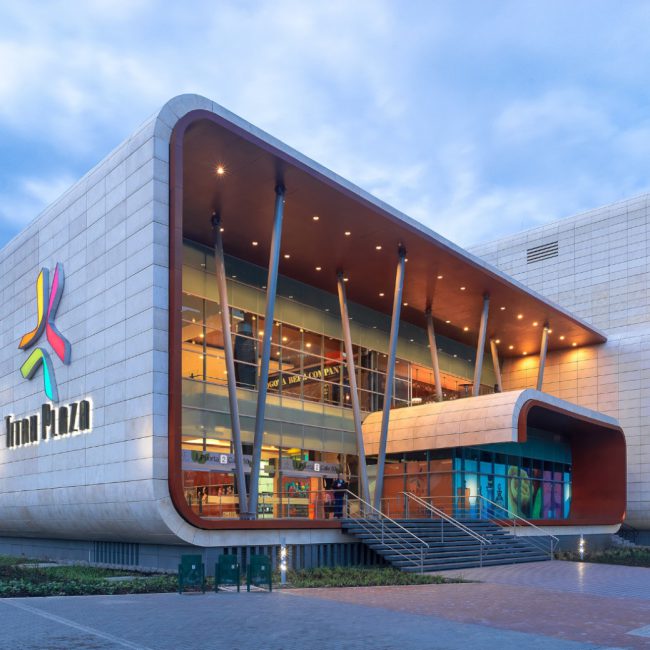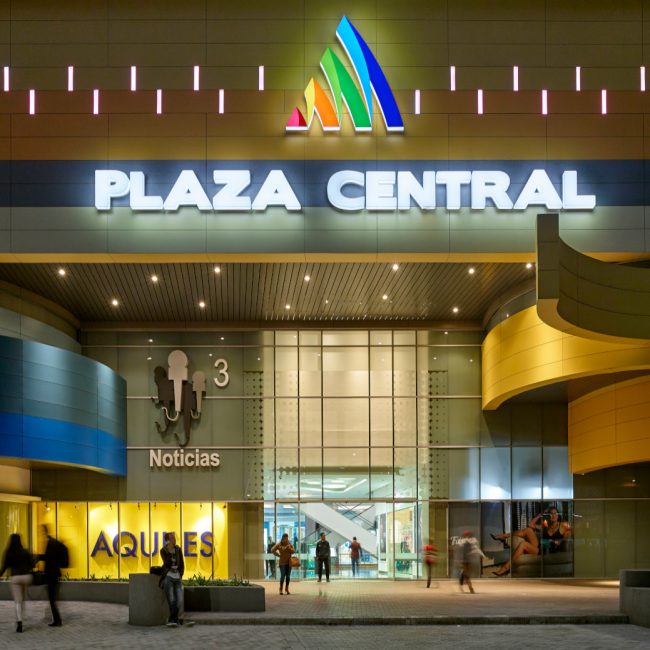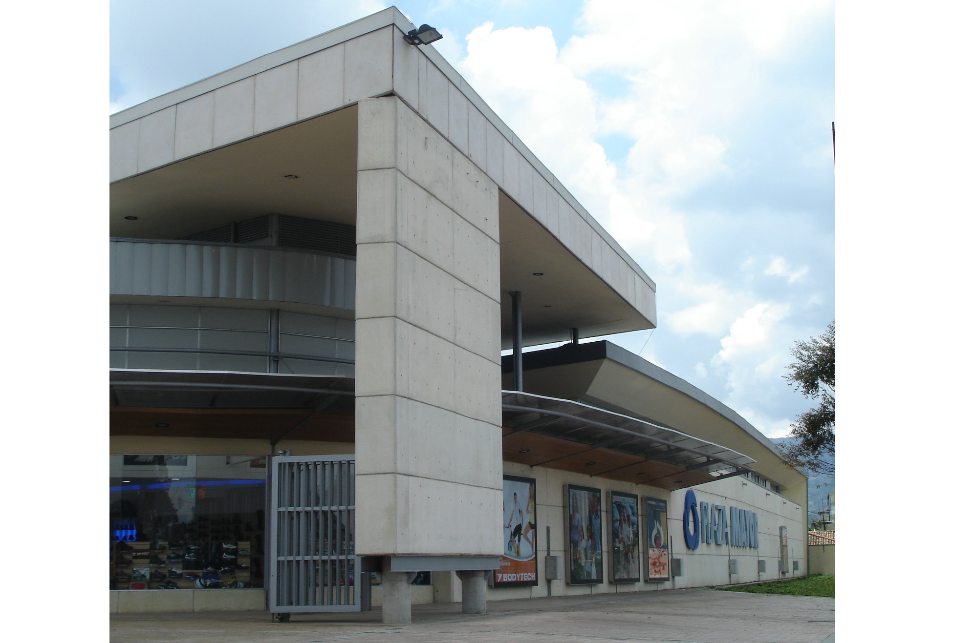
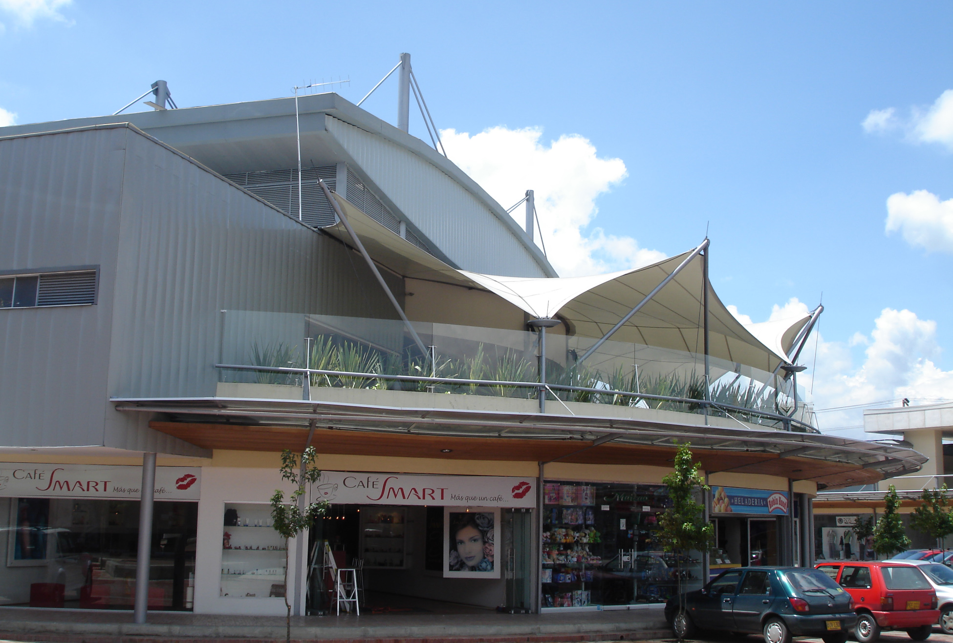
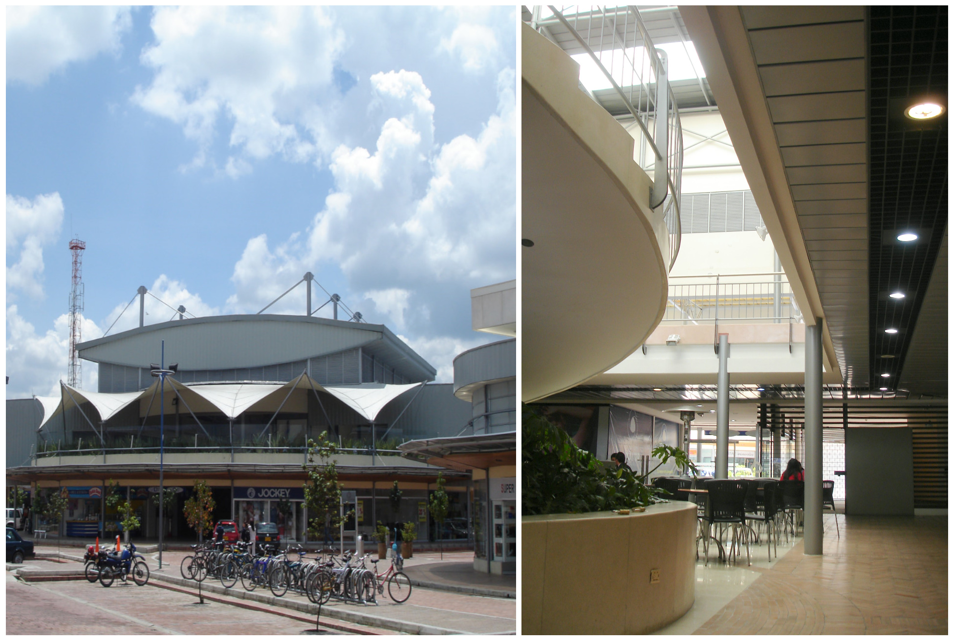
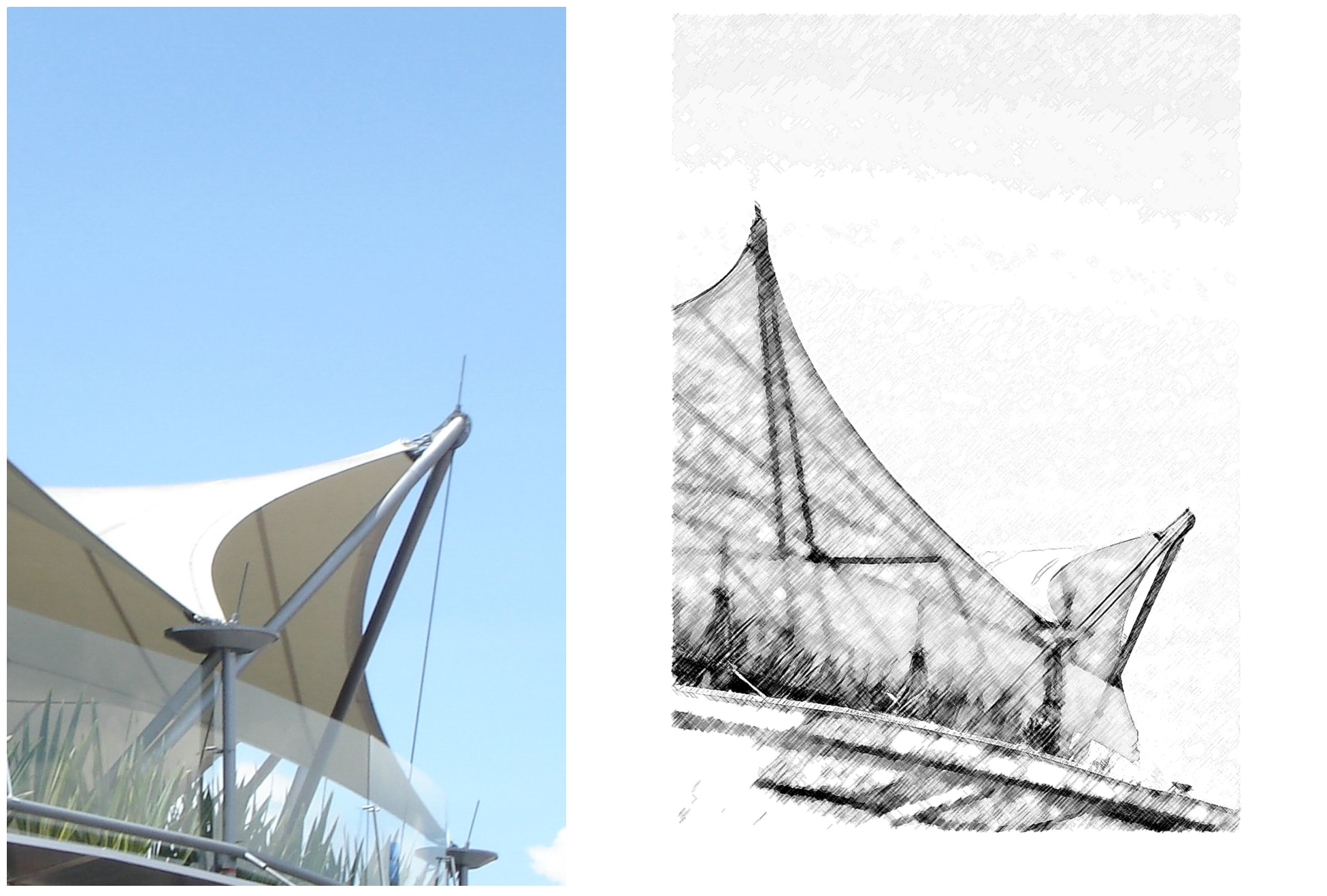
CENTRO COMERCIAL PLAZA MAYOR
Circular Strip.
Plaza Mayor is a Strip Mall formatted as a convenience center; the Open Shopping Center implants its volumes by generating a commercial semicircular vehicular and pedestrian ring that revolves around a central building destined for a food market, reserving the rear area of the property for larger areas (supermarket and gym).
The project proposes itself as a green and open commercial street and explores the concepts related to the extension of local road networks with commerce and service circuits formalized as green return streets rich in vegetation. In Plaza Mayor, the proposed green street is followed by buildings with the required program; the proposed circuit connects and integrates the development with the city, blurring the line between public and private.
Based on two ocher concrete walls, the volumetry of the two main bodies of the project is structured. At the ends of these two walls, taller structures are proposed, generating atriums that, when perforated by metal and wood pergolas, overlook the entrance, defining the beginning of the covered pedestrian circulation.
The architecture of the project is structured based on 3 fundamental themes: Entrance Atriums, Pergolas, and Totems. The project proposes 110 commercial premises, a large-format supermarket, gym, and food plaza.
