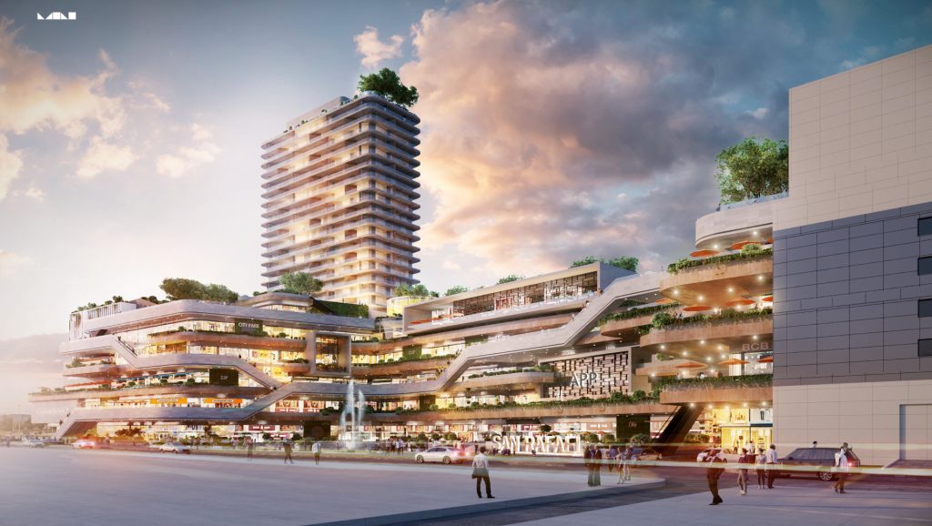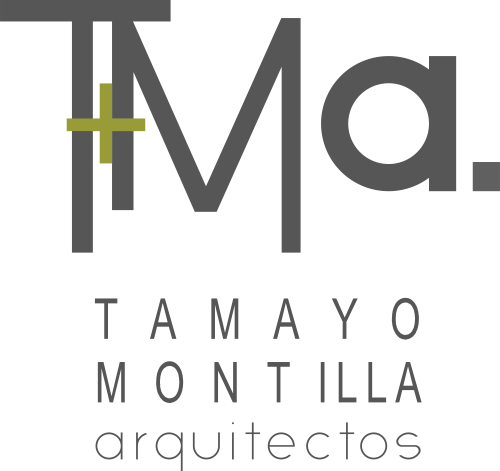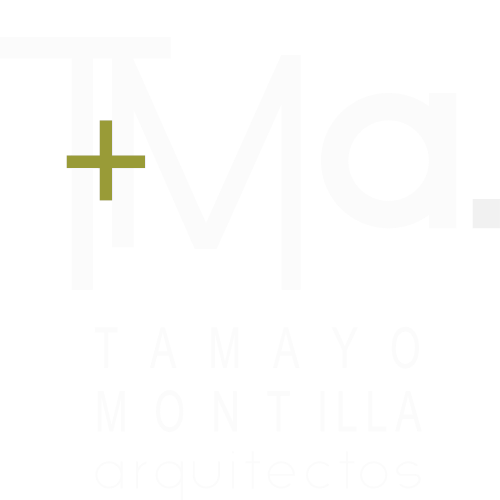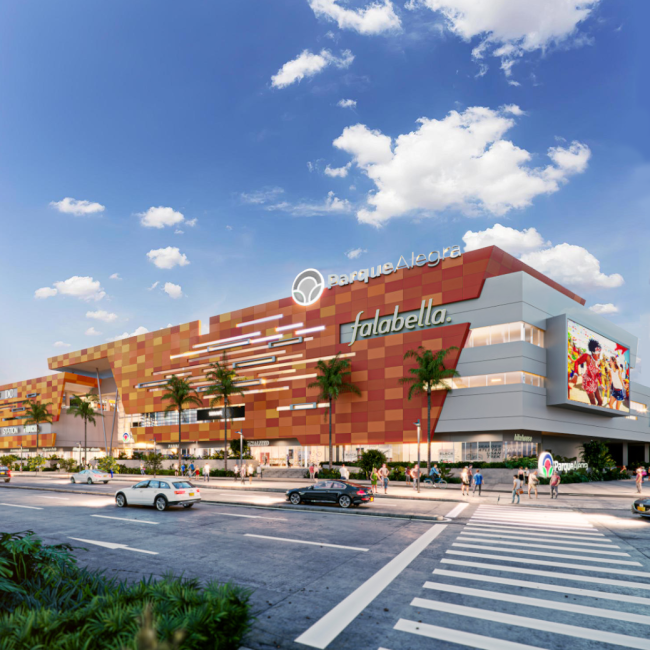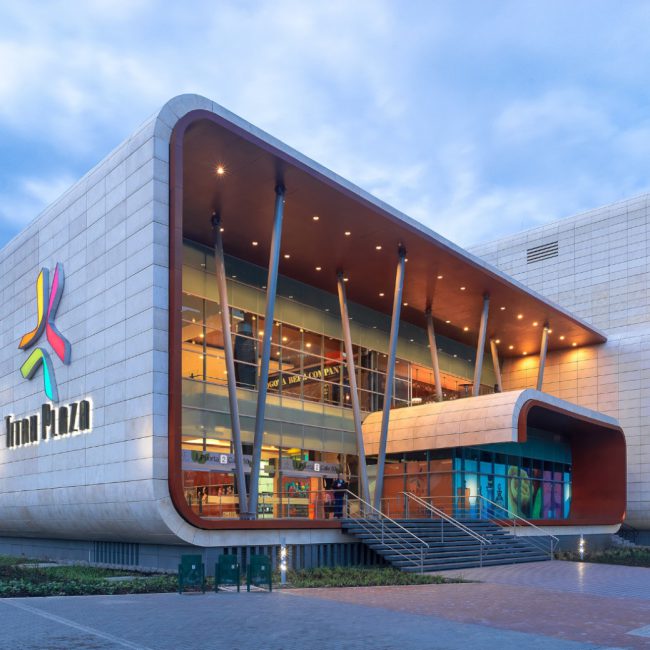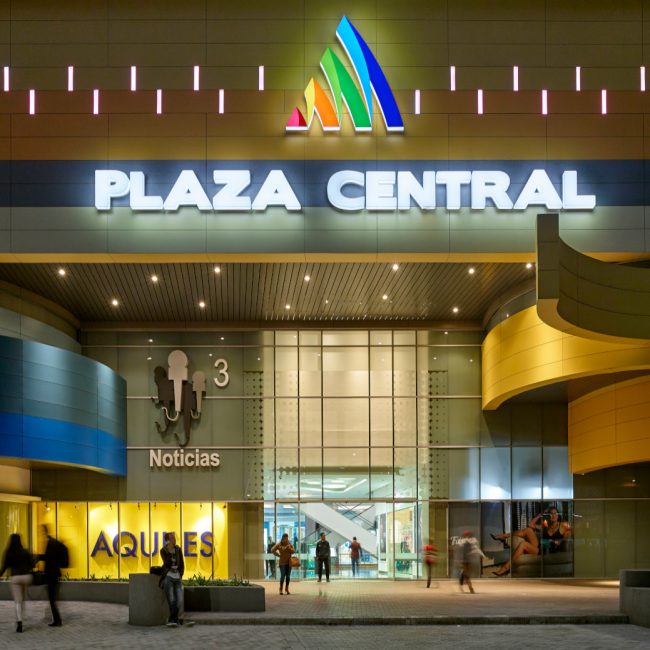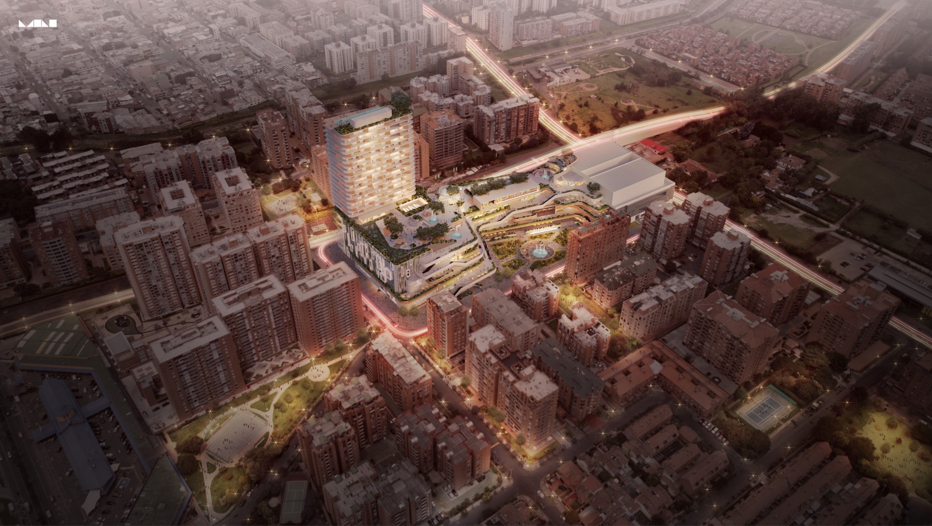
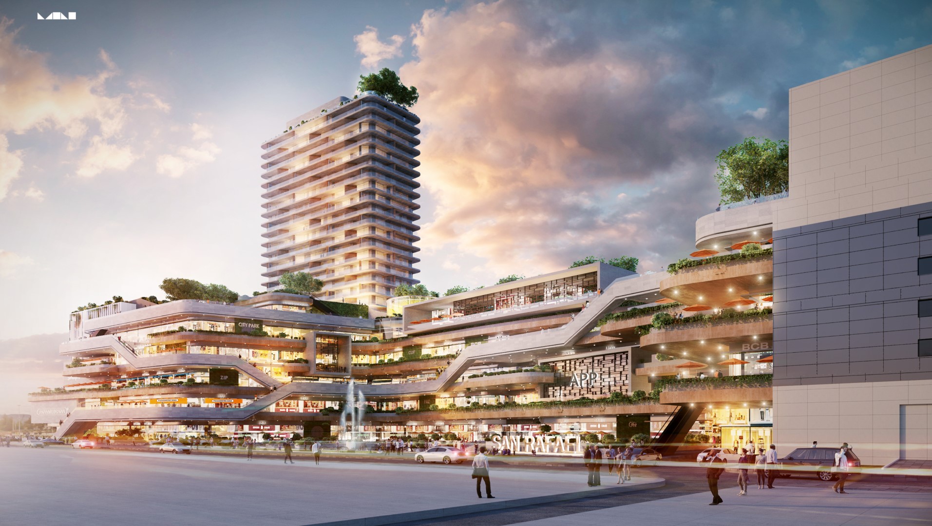
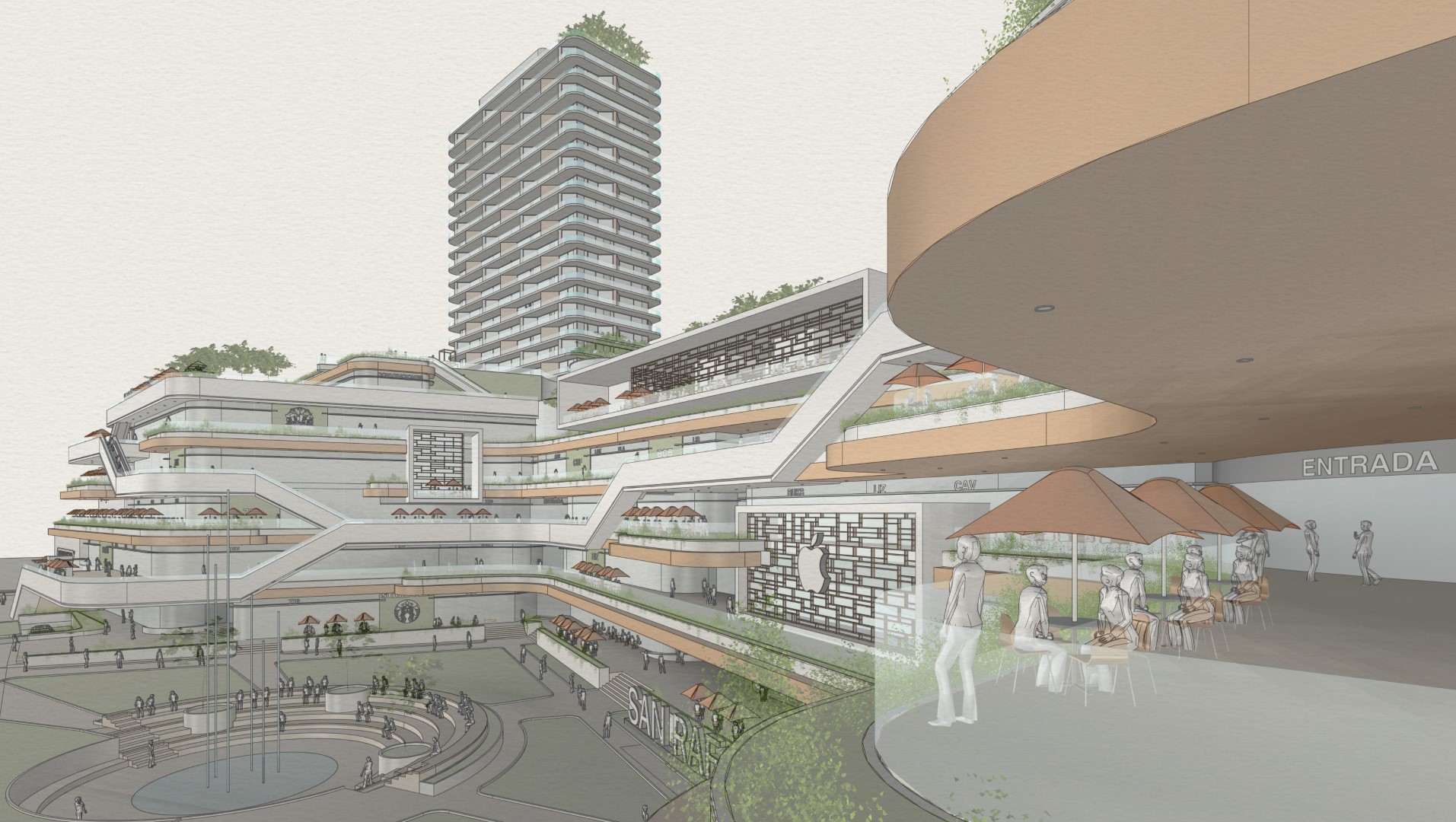
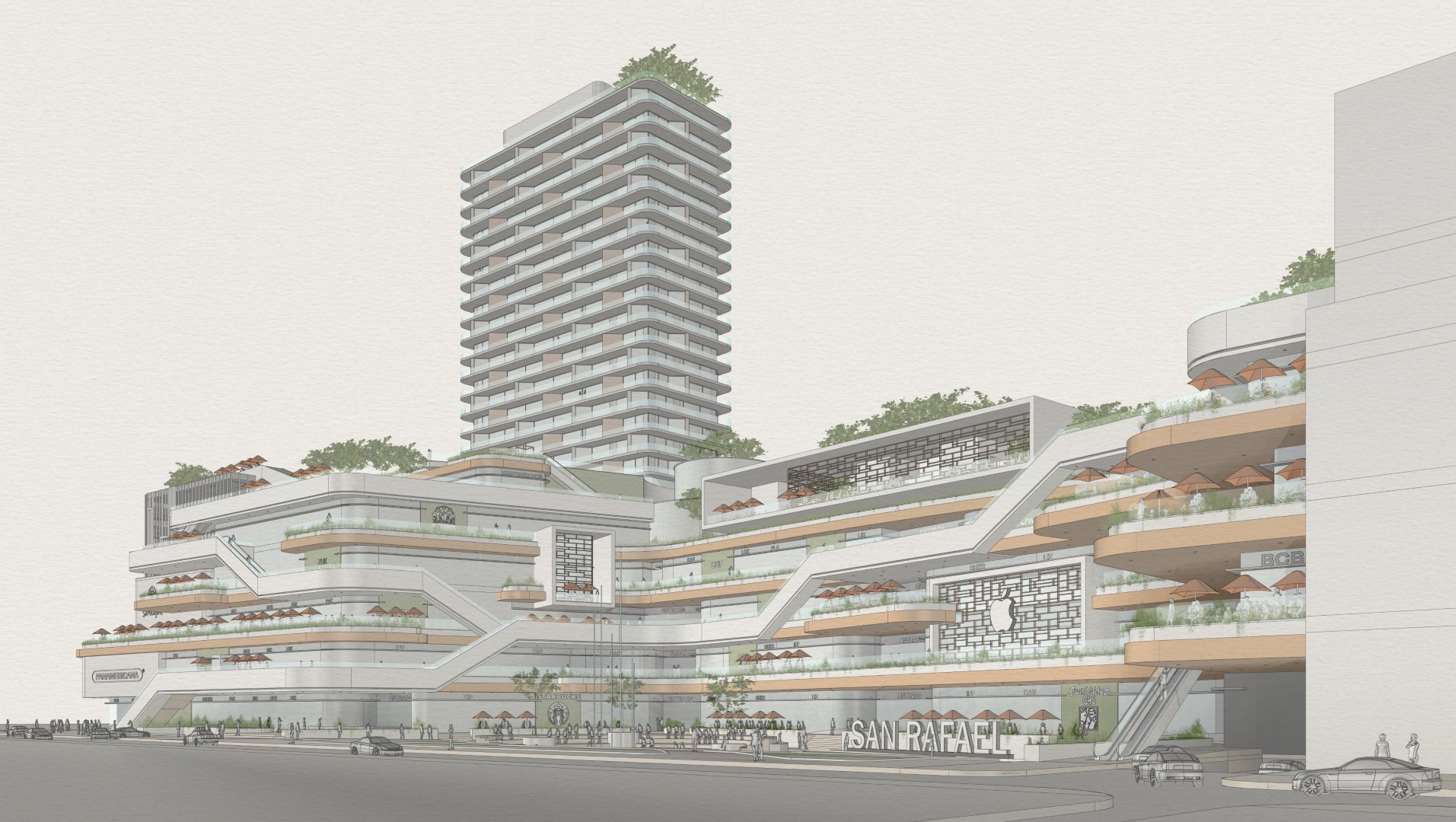
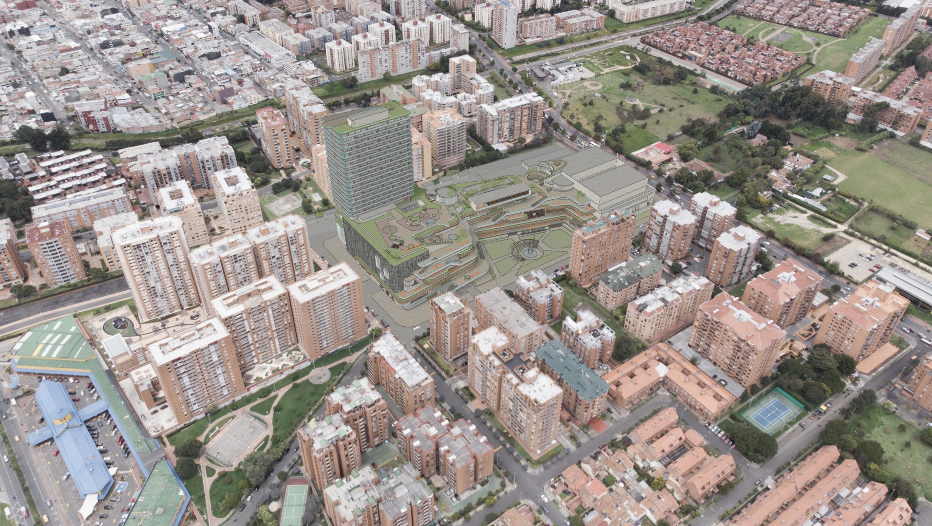
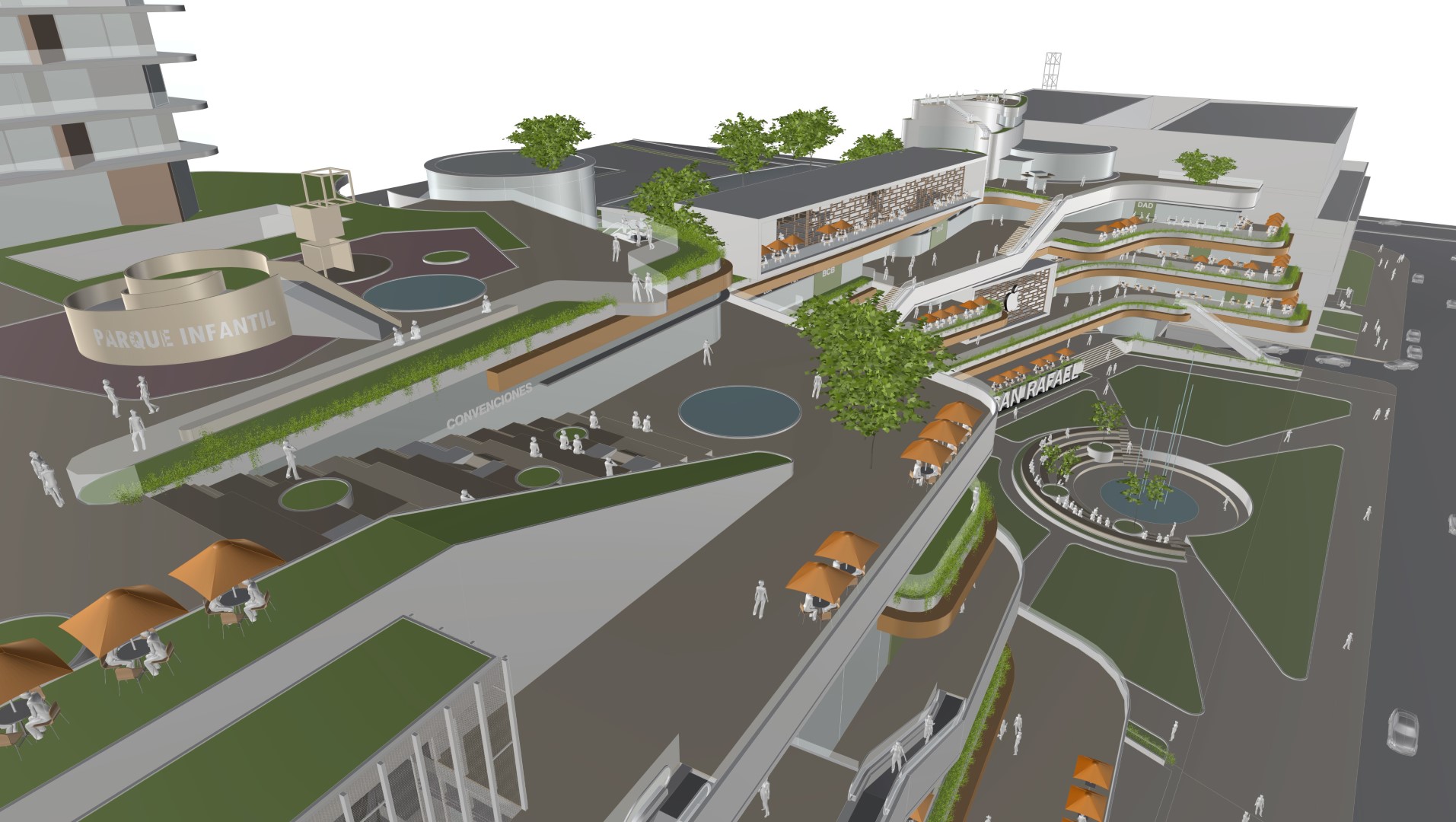
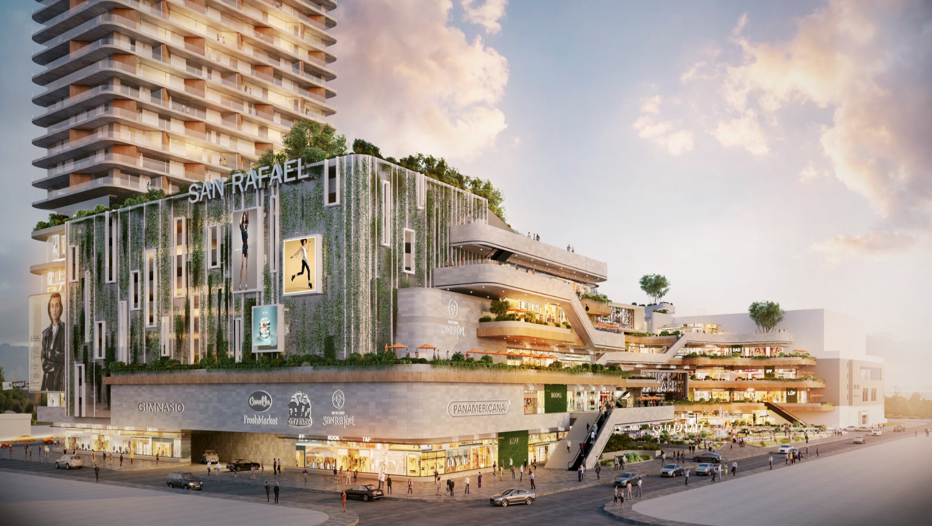
SAN RAFAEL PLAZA
Vertical Market
The proposed gastro activity ascending ribbon on the exterior, running from bottom to top of the building, explores the richness in facade of a living exterior circulation system, presenting a thick set of events and open spaces in direct visual contact with a surface park that operates as a focal center around which one circulates. A second park proposed on the roof operates as a destination at the upper end of the ribbon
The ascending ribbon of gastronomic activity proposed on the exterior, running from bottom to top of the building, gives shape to this vertical market that explores the richness of a living exterior circulation system as a thick skin of events and open spaces in direct visual contact with a surface-level park that operates as a focal center around which people move.
A diverse range of restaurants and stores related to the gastronomy theme occupy the terraces that are environmentally connected with the green park around which they revolve. A second park proposed on the roof of the building serves as the destination at the top end of the ribbon, offering viewpoints, small theaters for events, and rich vegetation, water features, and outdoor spaces for activities.
The project is further enriched by the presence of a residential tower that starts from the 7th floor on the eastern side of the building, capitalizing on the direct view of the eastern hills of the city.
