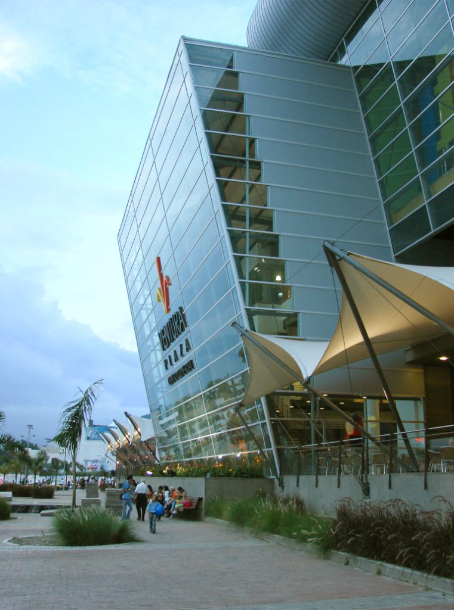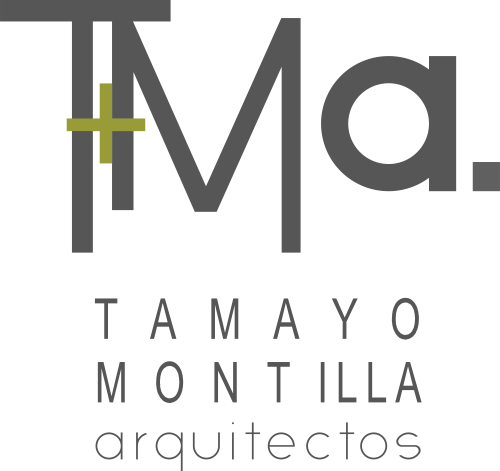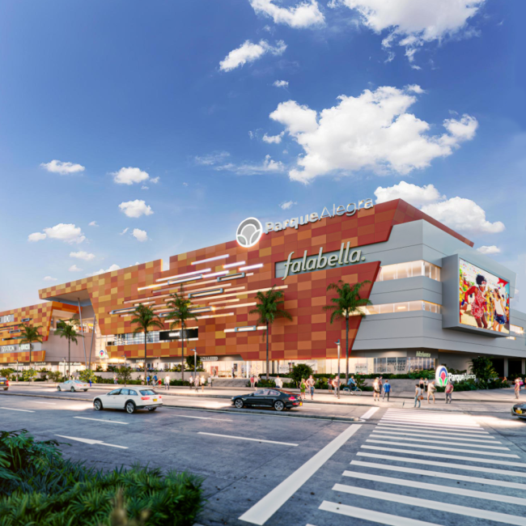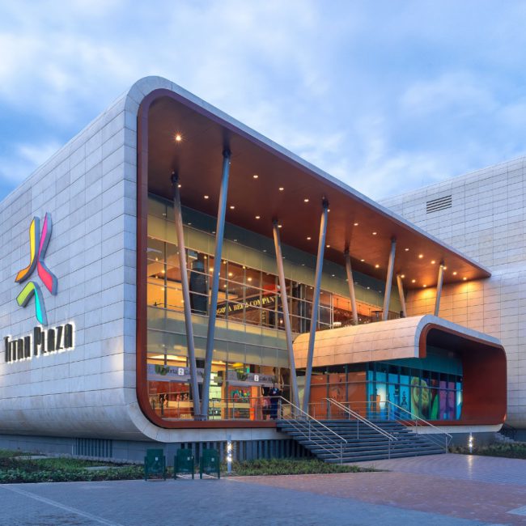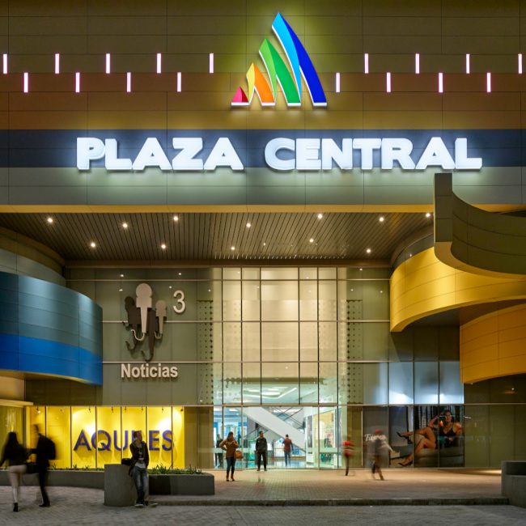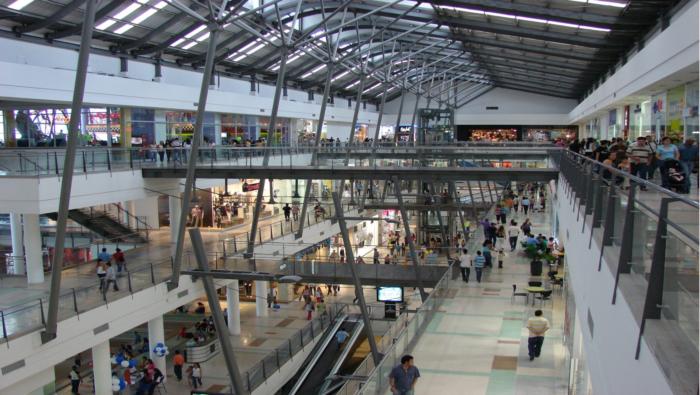
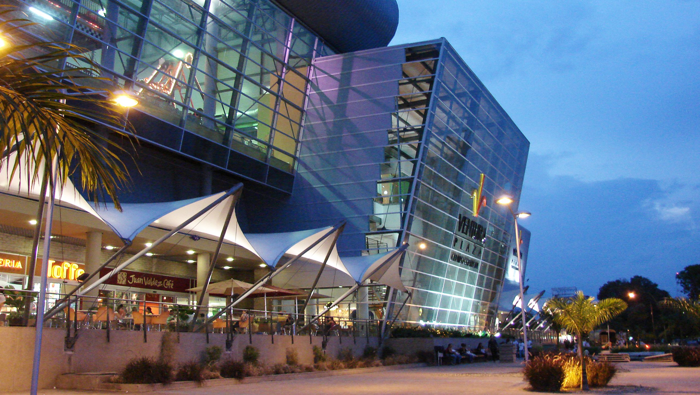
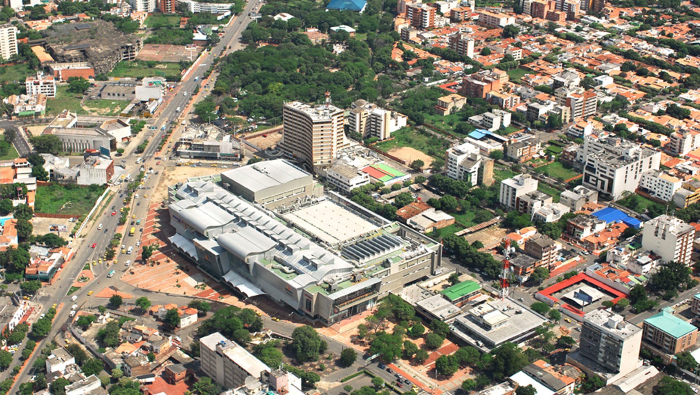
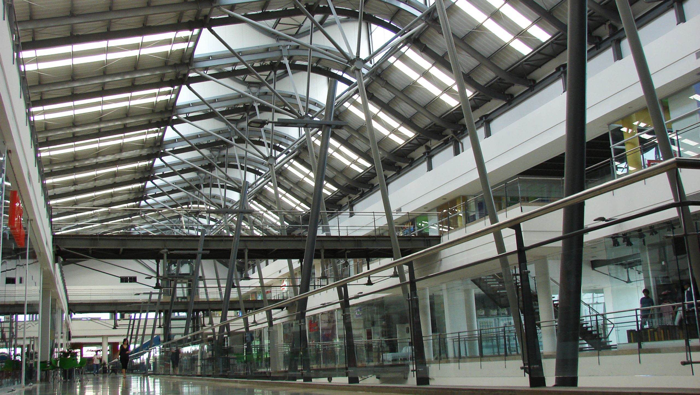
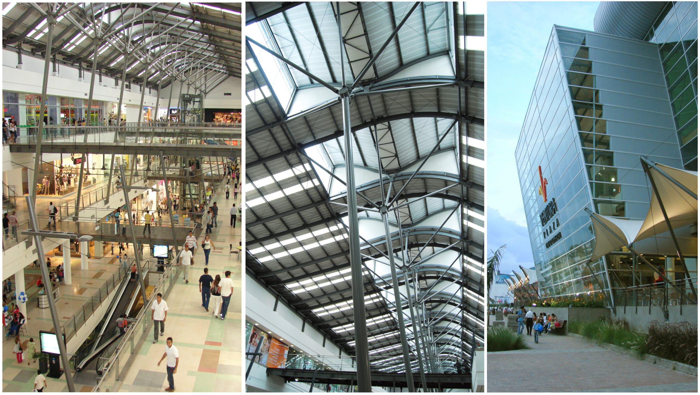
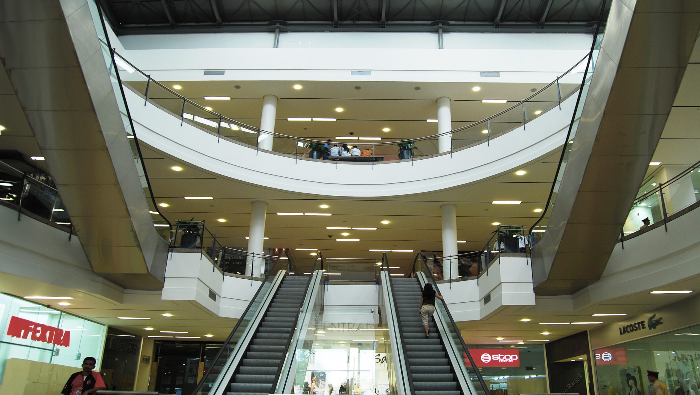
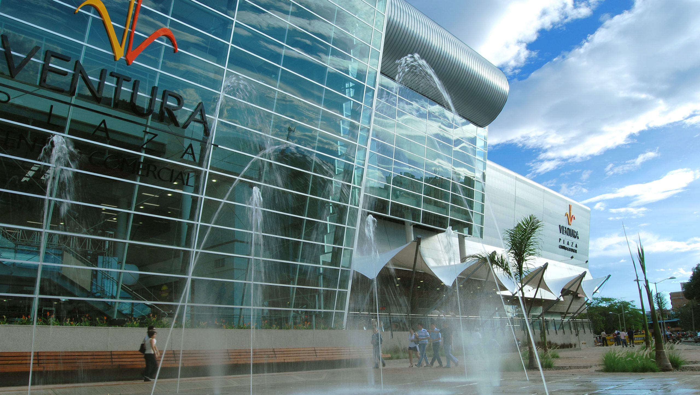
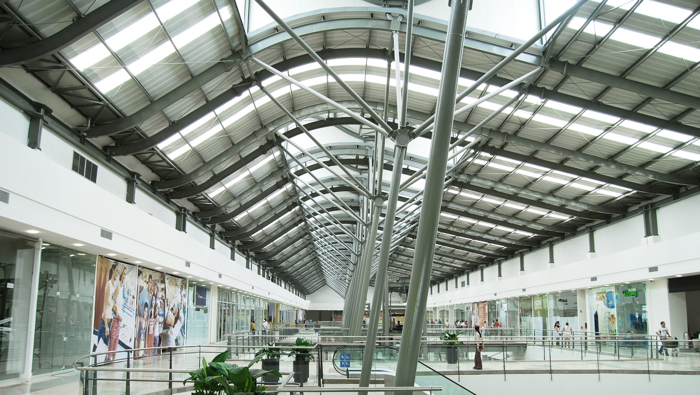
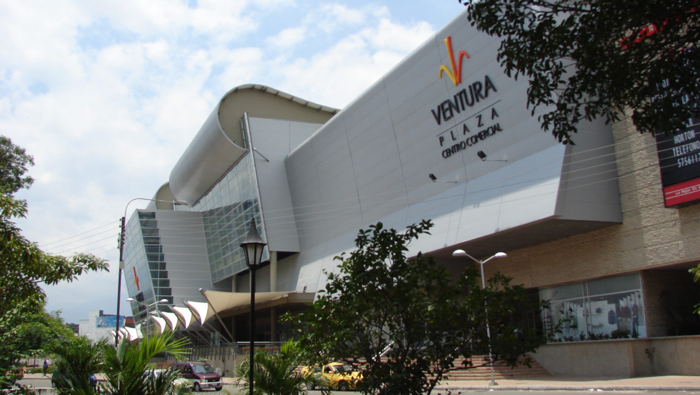
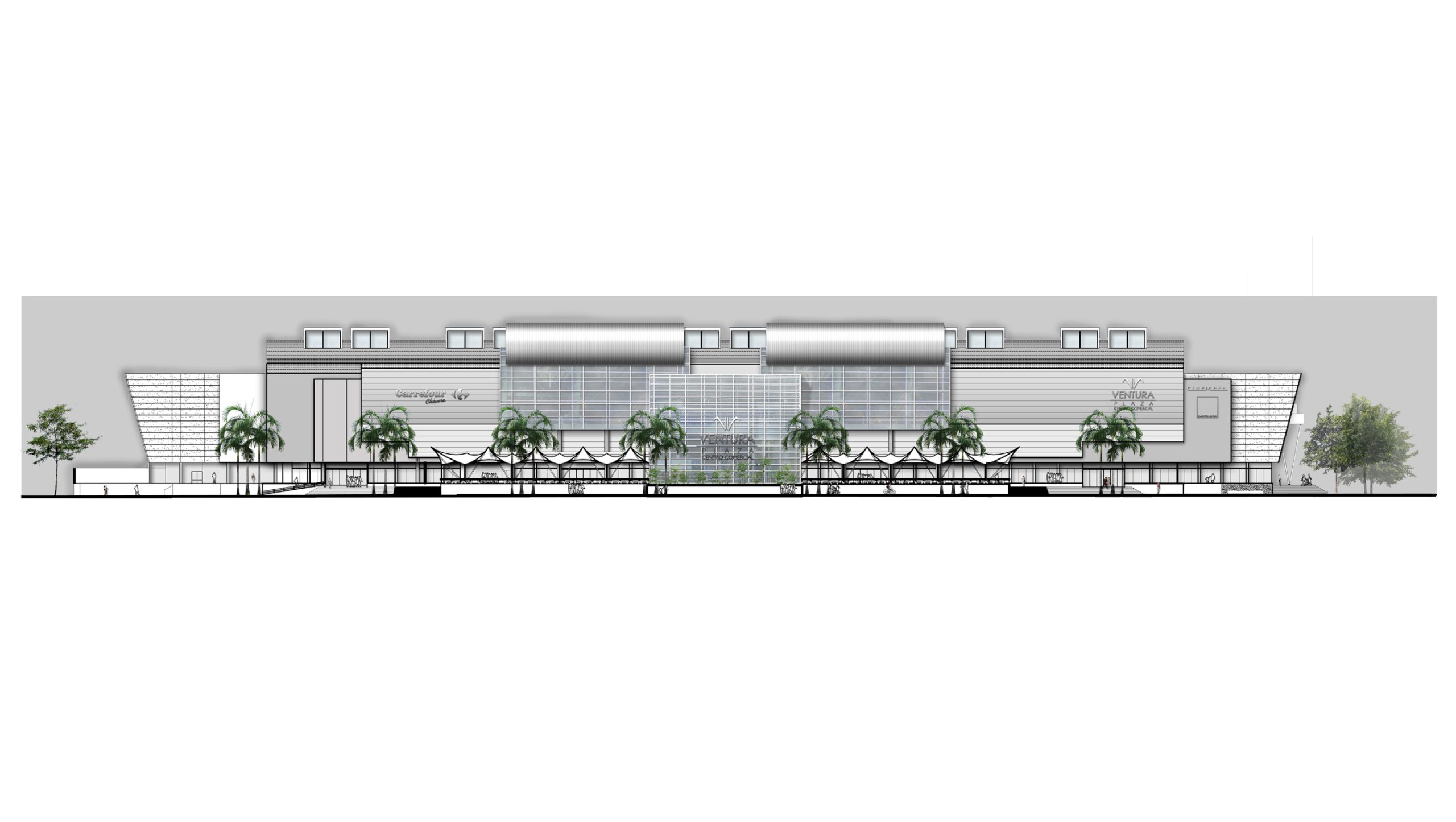
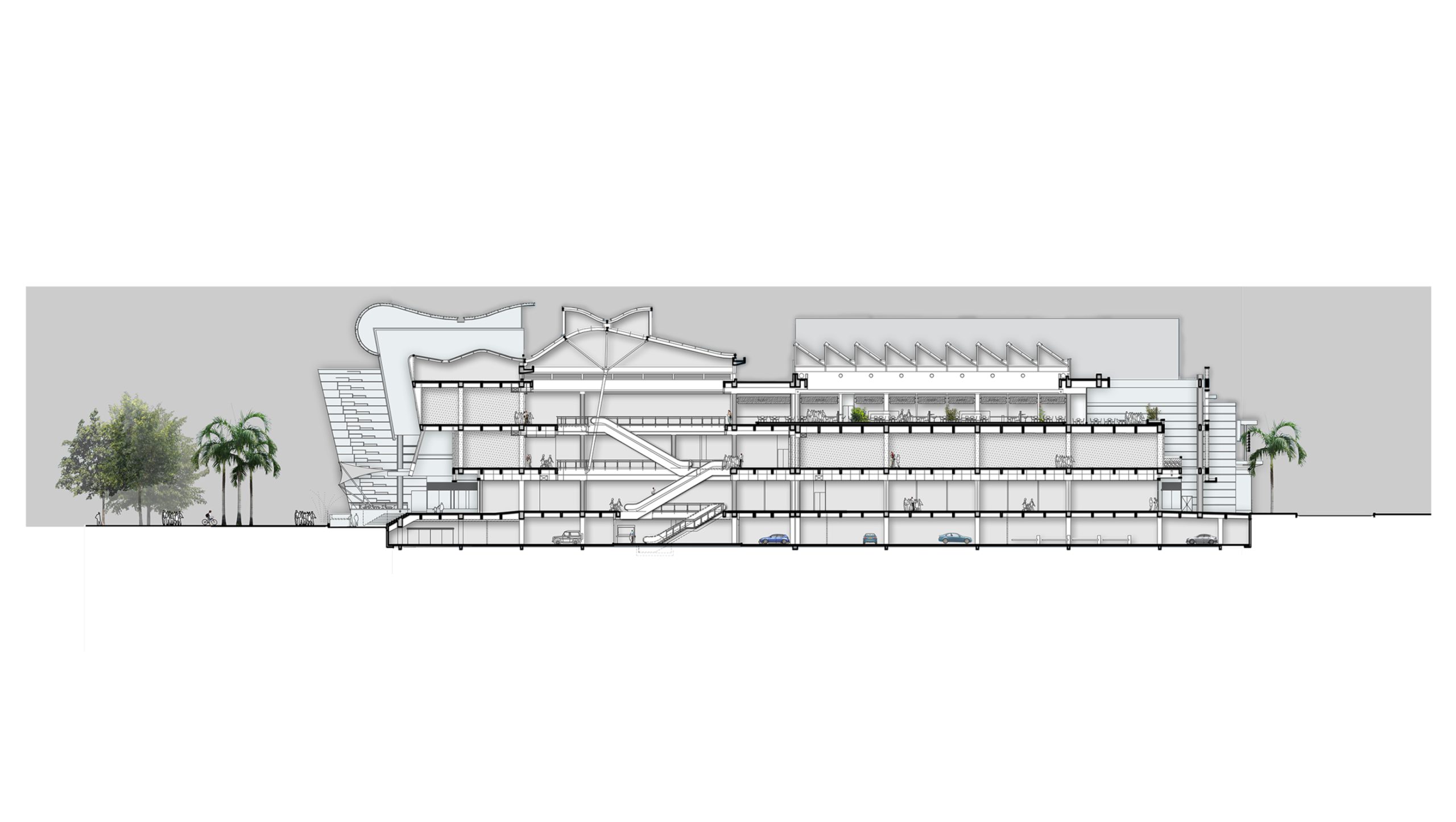
VENTURE PLAZA
Boulevard Theater
As a structural key piece of the urban renewal of Cúcuta, Ventura Plaza opens and connects the sector where it is located with the rest of the city, eliminating the urban bottleneck that the area presented before the development. The project is proposed as a building surrounded by parks and plazas where water-related activities take place, some areas being sprayed to lower the high temperature of the environment. These public spaces are visually connected to the building thanks to the large transparencies and open areas presented on their facades.
Inside, a 3-level commercial street that is structured like a large theater allows the activities of the users to become the most interesting event to be seen from the stands of two stepped buildings located on either side of the proposed boulevard.
Architecturally, the building is proposed based on 3 strategies, two of them aimed at counteracting the traditional encryption proposed by most commercial building typologies of this scale, and the third aimed at avoiding the traditional compartmentalization proposed for these buildings.
Strategies. Impact with generous transparencies, generating strategic glazing.
Open the commerce towards the exterior by locating cafes and restaurants against public spaces; and Spatial integration by generating a large roof that defines a single large space that covers the entire intervention and that links the project with other typologies such as transport terminals where the emphasis is on creating a container free space. The architecture of the continuum is worked based on the dialogue of inclined metallic elements that work as central support columns of the large roof or as lighting supports.
Architecture. The expression of the building is defined by facades proposed as folds of various angles that seem to detach from a undulating roof and by external terraces protected by sinuous membranes whose weightlessness and lightness evoke a cheerful and festive character.
The large roof of over 150 meters in length is impacted by a succession of skylights supported by metallic arms that detach from inclined masts, resembling an alignment of large trees with their branches extended towards the sky ready to capture natural light.
Ventura Plaza has 187 commercial premises, 6 cinemas, an event plaza for 350 people, large format stationery, food terrace, coffee and soda terrace, restaurant terraces, hypermarket, and amusement park.
