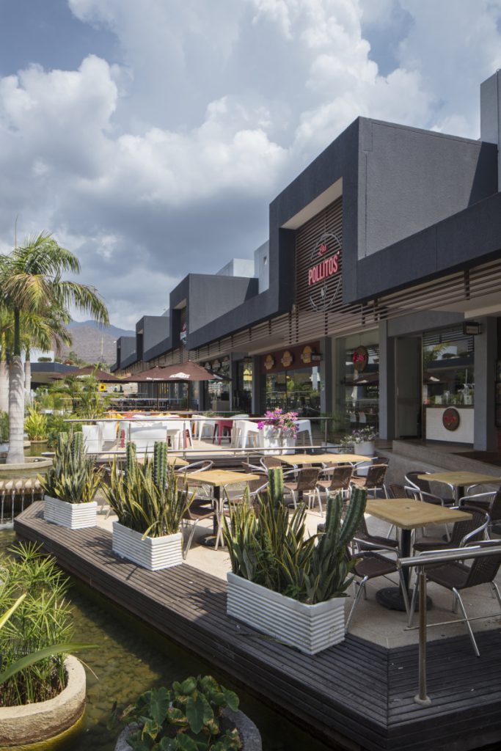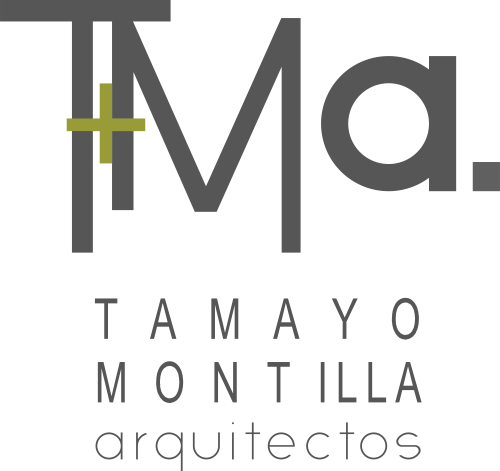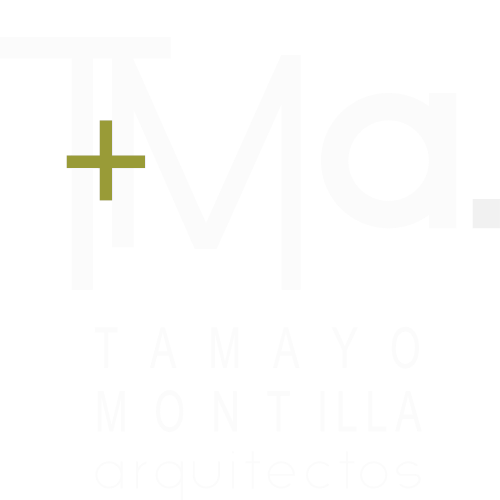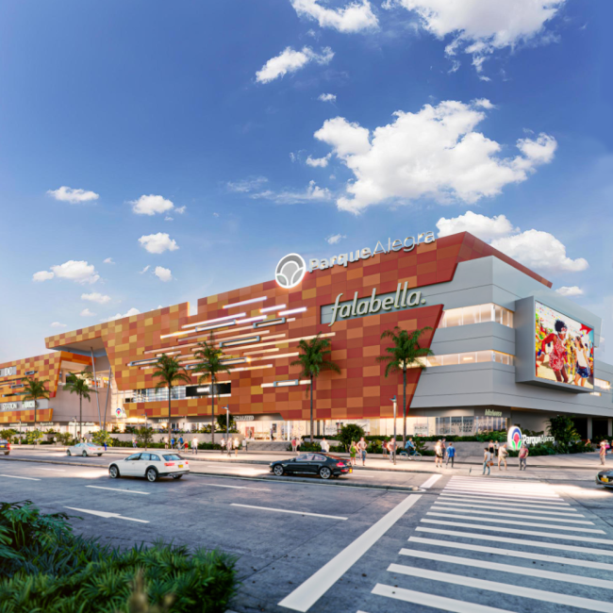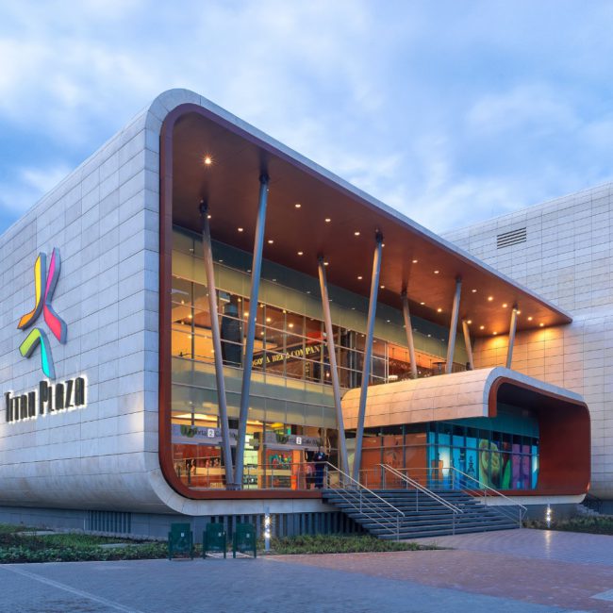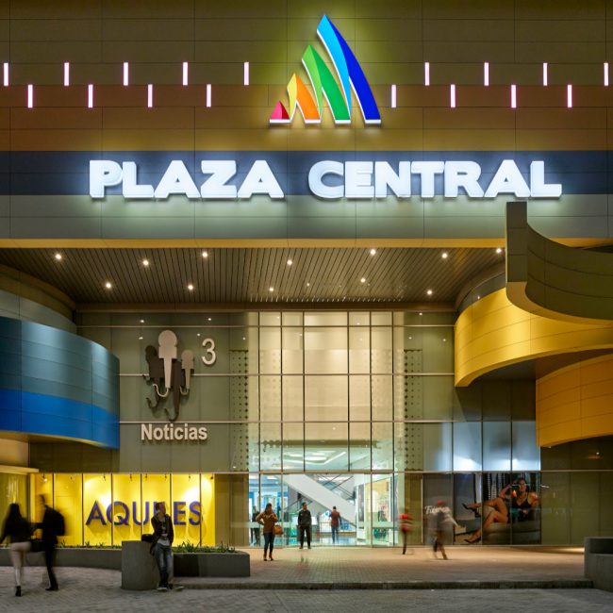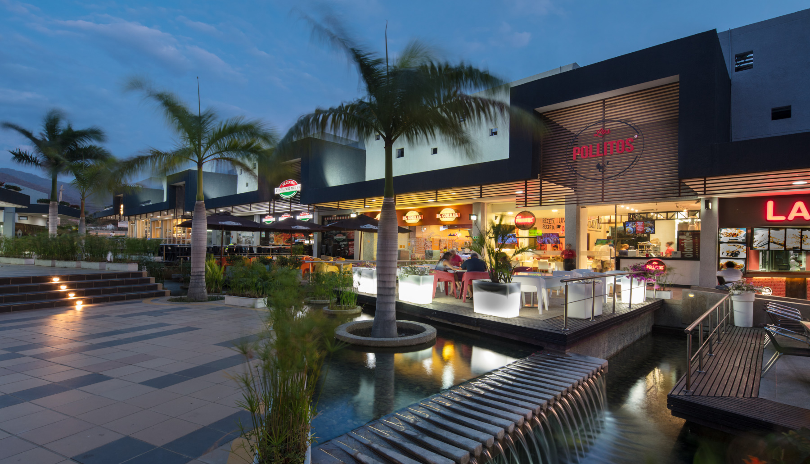
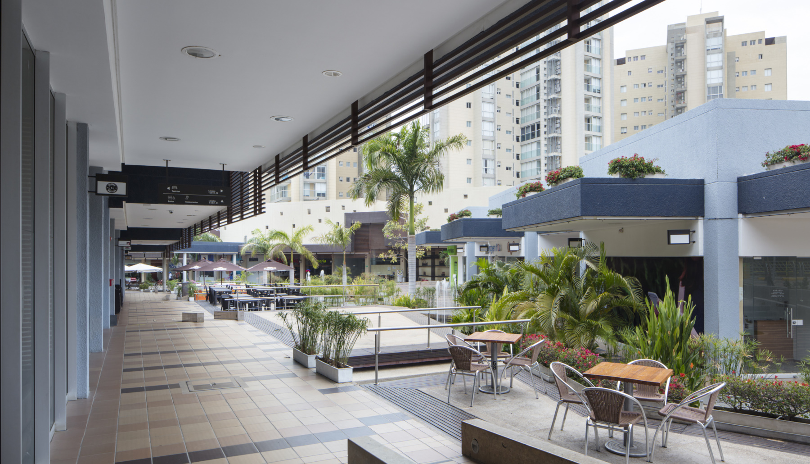
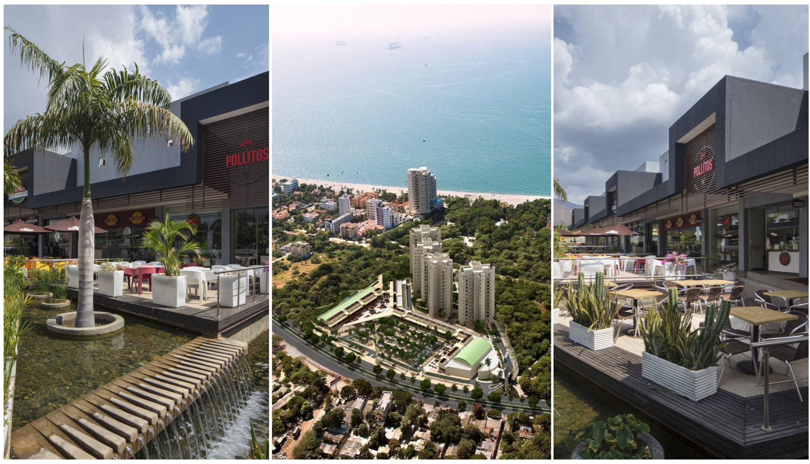
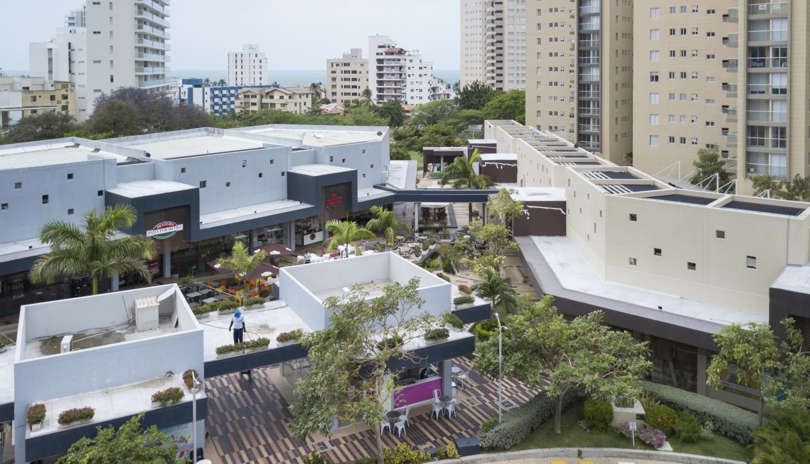
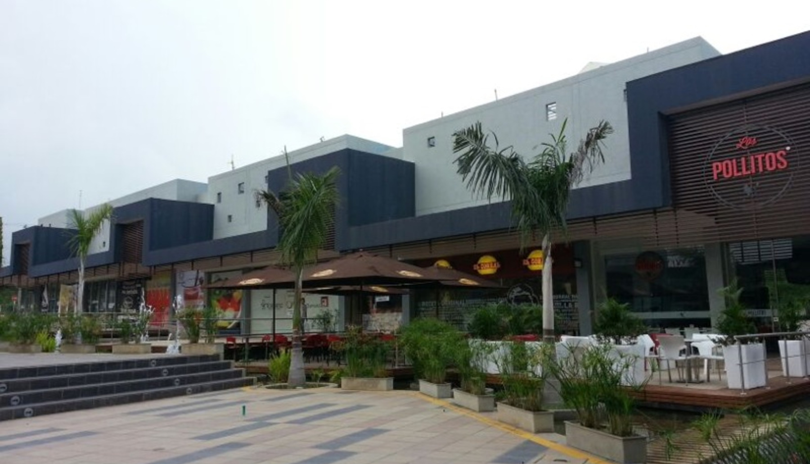
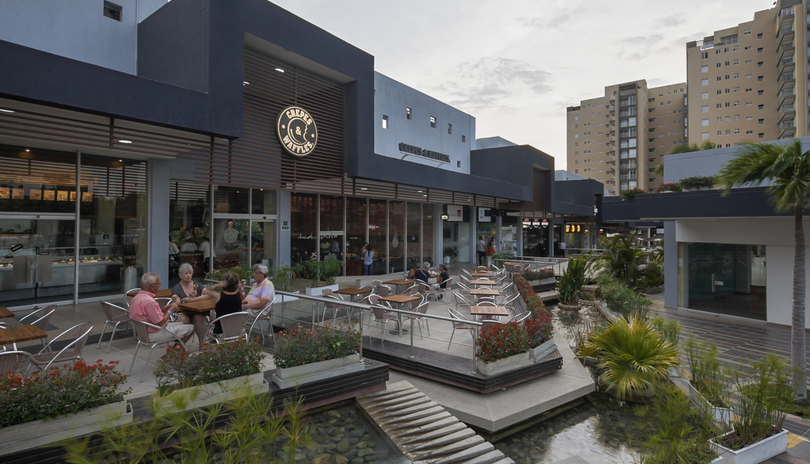
DOWNTOWN ZAZUÉ
Sierra-Mar Terraces
Downtown Zazué is an open lifestyle center, framed within the concept of parks for tourism, and presented as a model of a leisure and service hub to be proposed for tourist residential developments. The friendly scale of these small centralities connected to housing proposes a desirable sectorial response with very low impact. The proposed system of descending terraces connects the different sectors of the project, generating the architectural language that presents volumetric accents at the points where the level changes occur.
Downtown Zazué is part of the mixed-use development ZAZUÉ, which proposes a chapter of commerce and services combined with a residential tourist development featuring 4 residential towers.
As an open-air Lifestyle Center, Downtown Zazue proposes to be vehicular and pedestrian connected to the neighboring apartment towers, capitalizing on traffic and leveraging the synergy of housing, commerce, and services united in one project.
The project proposes itself as a natural oasis plaza with the best landscape conditions, where its buildings are presented as simple, measured structures, with clean architecture devoid of ornaments or decorations, serving as a backdrop to allow the main actors, the people, vegetation, and water, to take center stage.
Visitors will walk through the project, enjoying a garden always accompanied by the freshness of water in different manifestations. Pools, waterfalls, jets, fountains, sprayers; a natural environment that is also favorable for the presence of birds that complement and enliven the experience.
The proposed 1-story building is presented as a system of descending terraces that, by tying into the topography, allow for overcoming the 6 meters of elevation difference presented by the terrain, and link the high area of the project we have called Sierra with the lower area we have called Mar.
The descending terrace system ends up producing the language of architecture characterized by volumetric accents on the eaves at the points where level changes occur.
The project explores the connecting force of porous or atomized facades as a strategy to form open plazas proposed at the northern and southern ends of the project. These porous facades are proposed on the edges of the parking lot-facing plazas, allowing for the free and fluid penetration of users from the parking lot to the plazas thanks to their permeable character.
Landscaping. Jungle, pergola, and river are the landscaping chapters proposed. The jungle is proposed in the parking lot space, where the planting of a significant number of trees, together with the existing trees that were preserved, created a green and shaded pole that ends up being the center around which the commercial route is generated. The latticework pergola that provides a desirable shaded environment is the protagonist of the north plaza and allows connecting the atomized volumes of this plaza with the large continuous building. The river enlivens the southern plaza, adjacent to which terraces for restaurants are proposed, presented as a descending succession of wooden docks, each surrounded by water on three sides.
