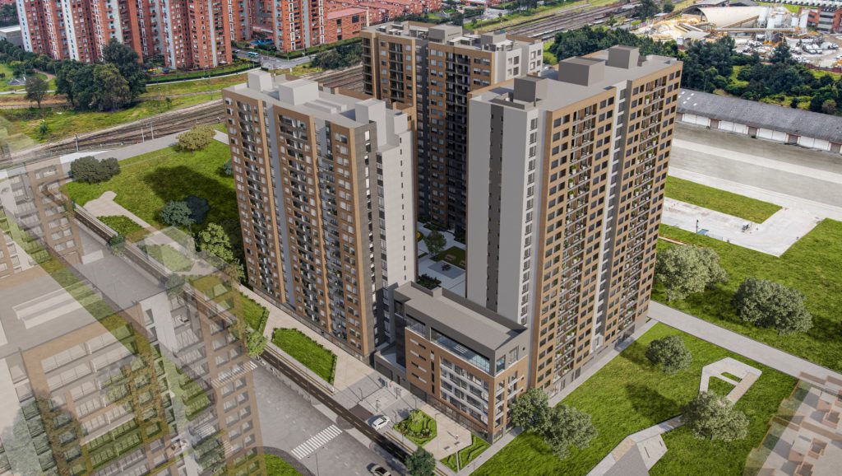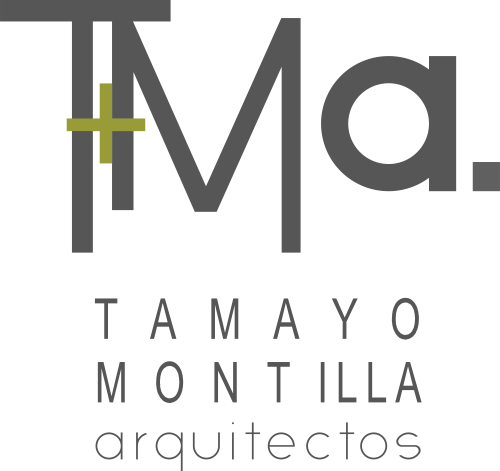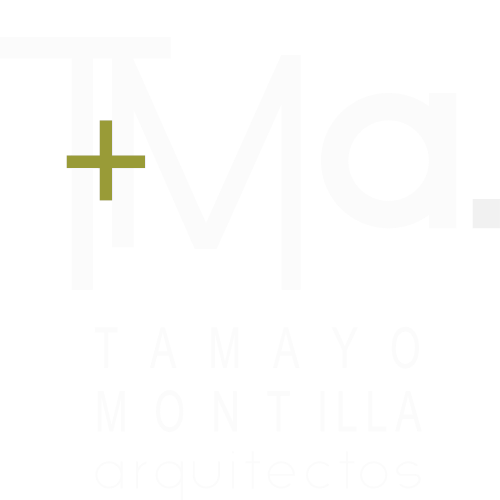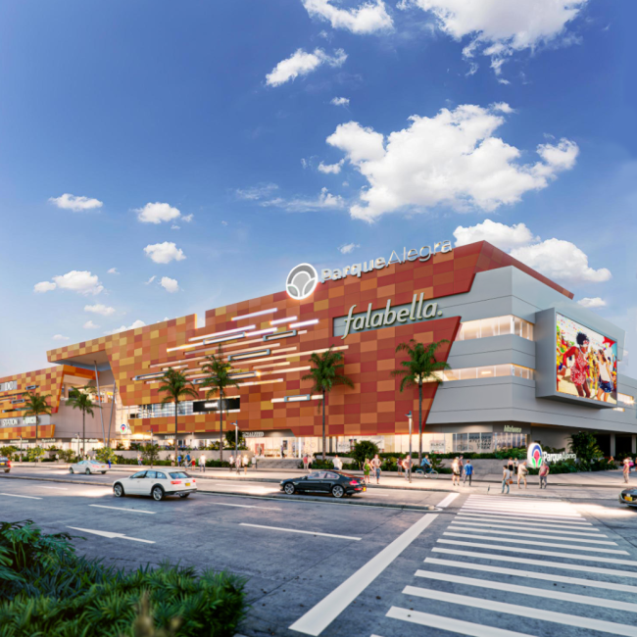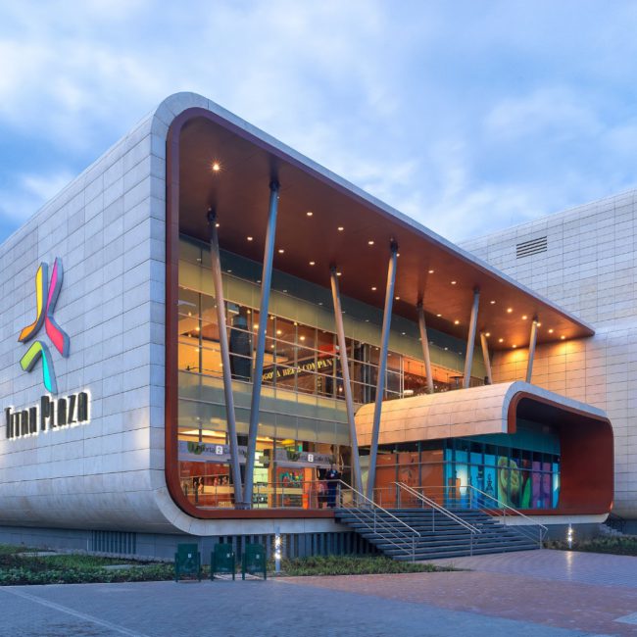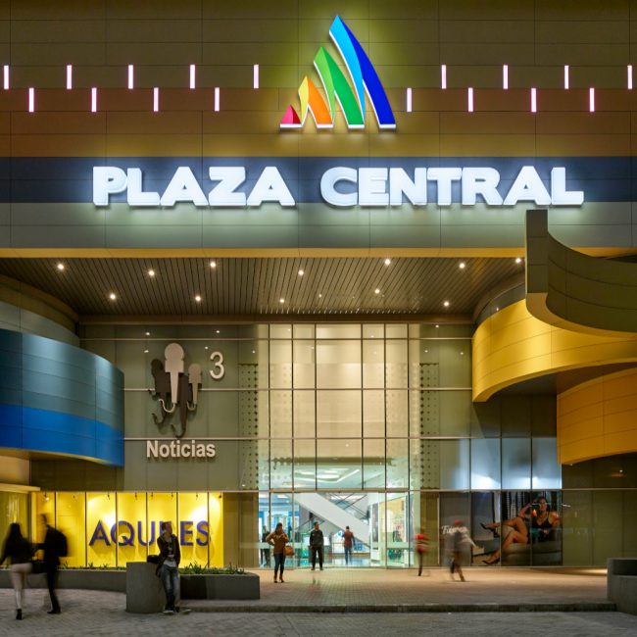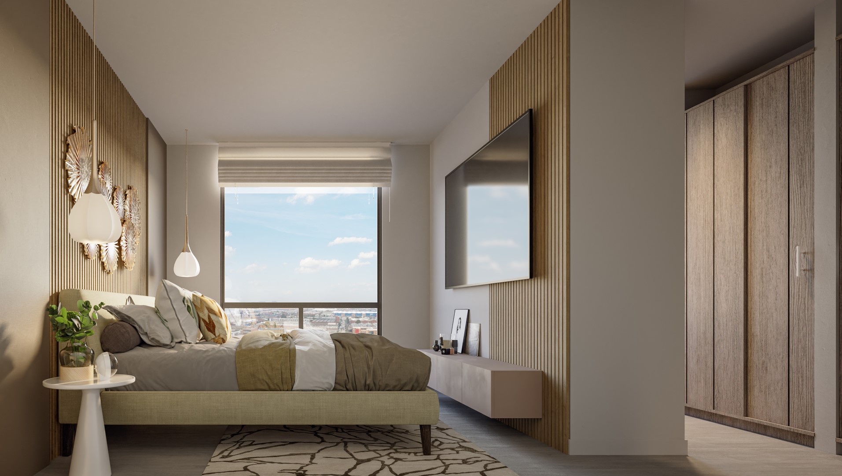
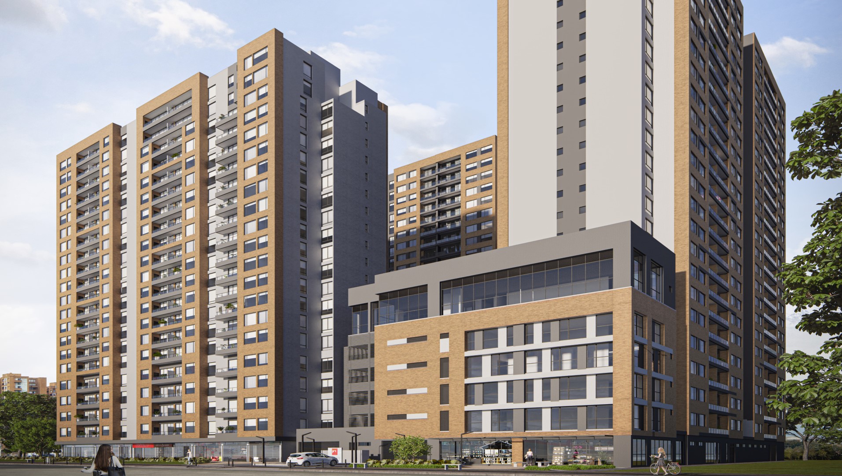
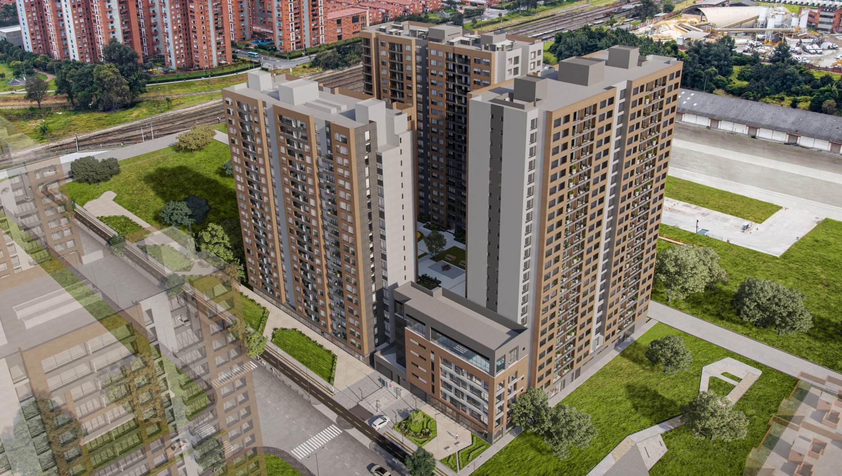
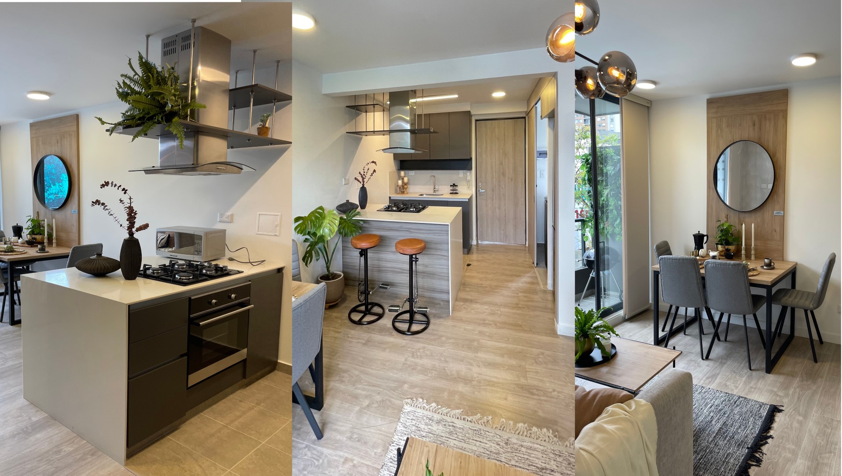
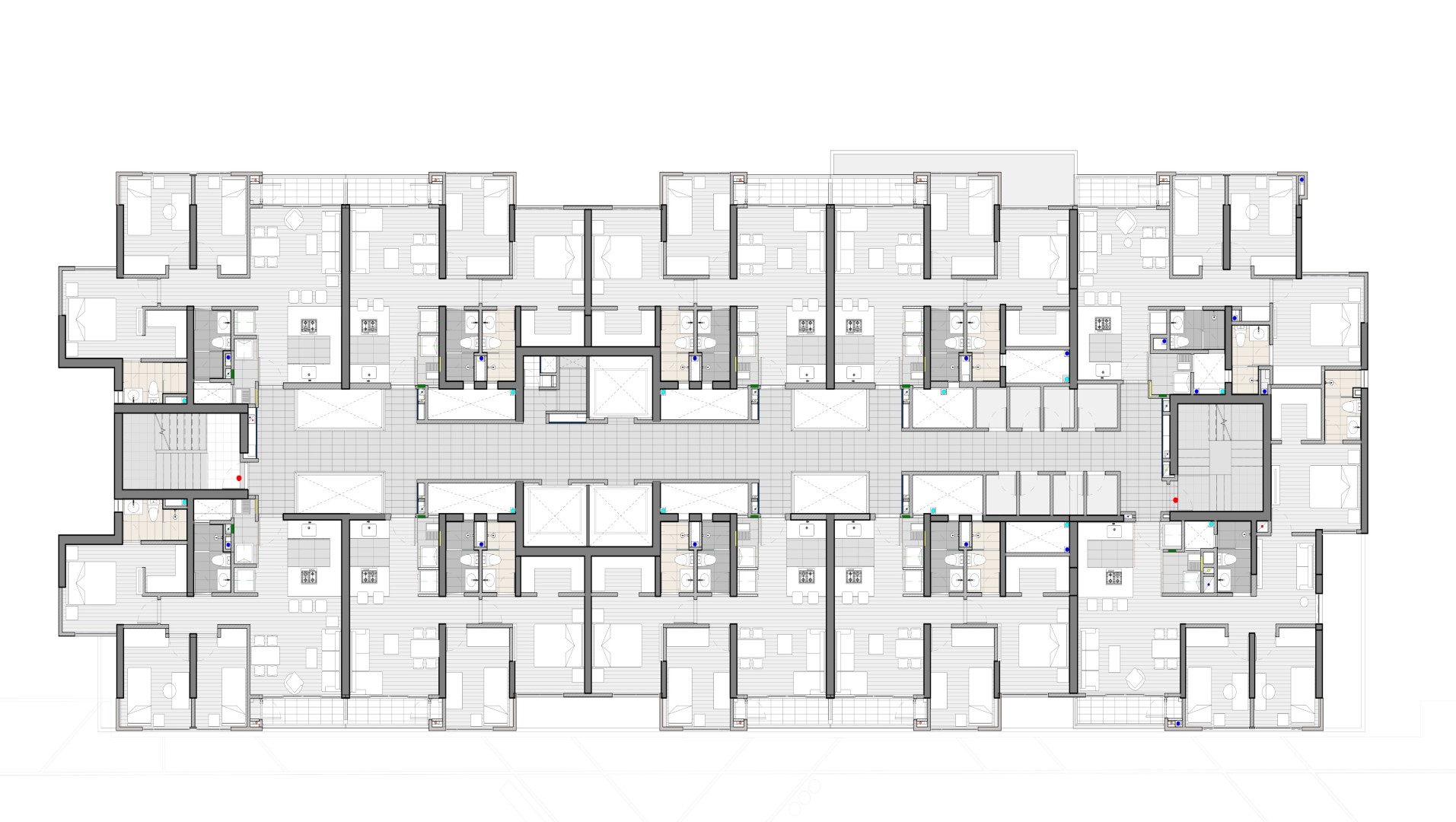
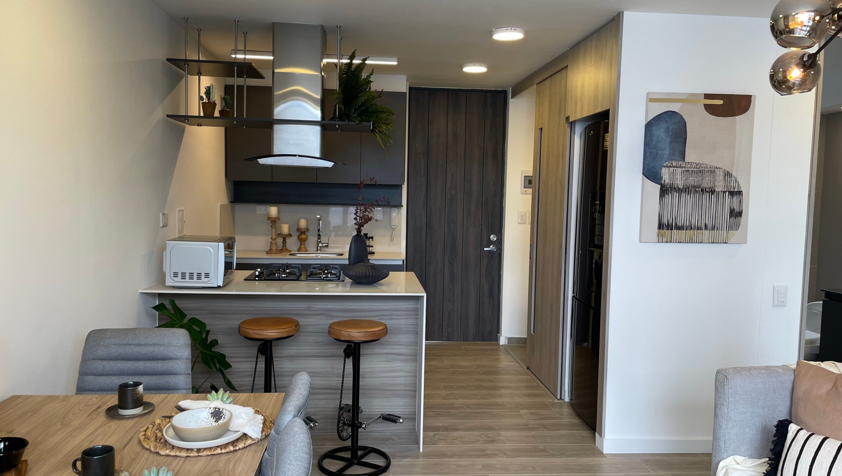
Zurich T3
Horizontal Rhizome.
Proposed as the third tower of a development that shares parking and communal areas with two other towers that make up the residential complex, Zurich T3 proposes a 22-story tower formatted with housing units between 60 and 90 m2 of constructed area.
The proposed system, in the manner of horizontal rhizomes, proposes a tower that in its first floors responds with shoots or stems that are configured as a narrow strip of housing units open to the outside and on the other side with communal areas and parking lots that advance as roots forming a wide strip that determines an interior of the complex.
The center or interior of the complex, which on the lower floors gives way to parking lots, is released from the 6th floor where a communal park and terrace are proposed, open where community events take place, also becoming the ideal landscape frame towards which the internal units of the complex are oriented.
For the units, an interior design of an industrial character is proposed, defined by a materiality where steel, wood, and green are combined; this is achieved based on the work of metal frames that as structural accents have a presence in kitchens or furniture, accompanied by vegetation arranged punctually and on a background of wood used in the furniture that as natural planes give background to each composition.
