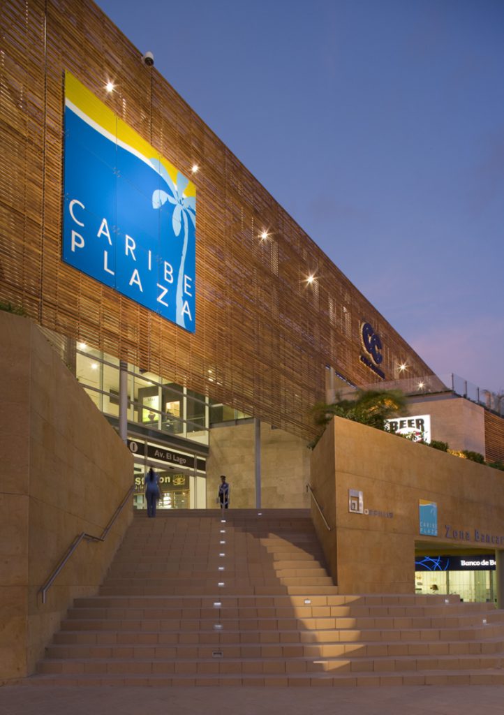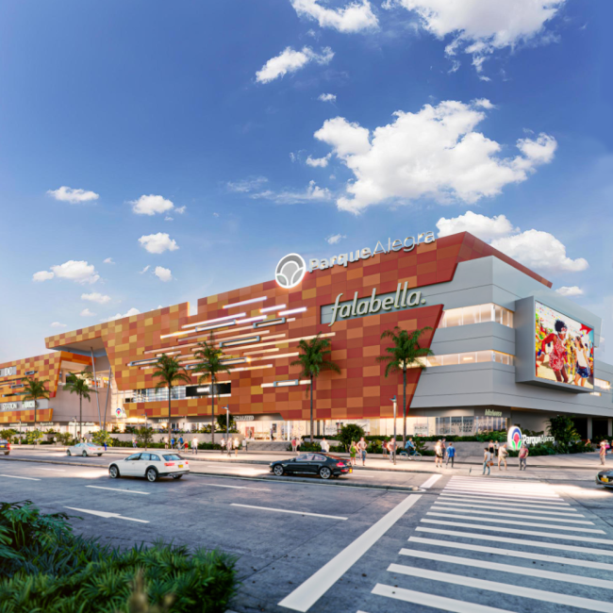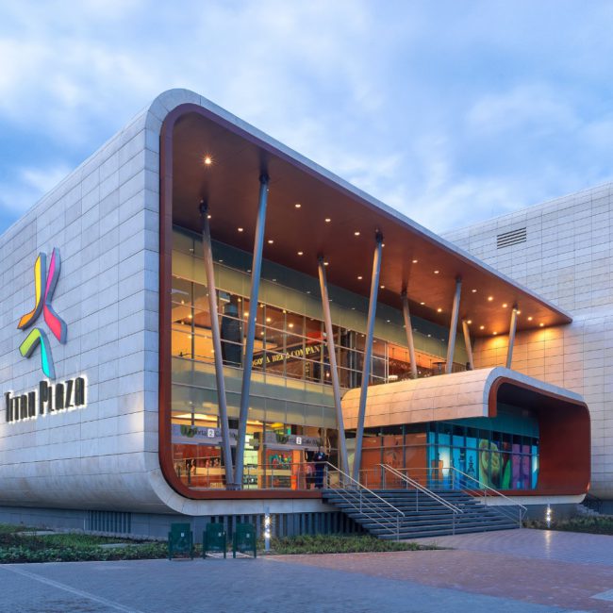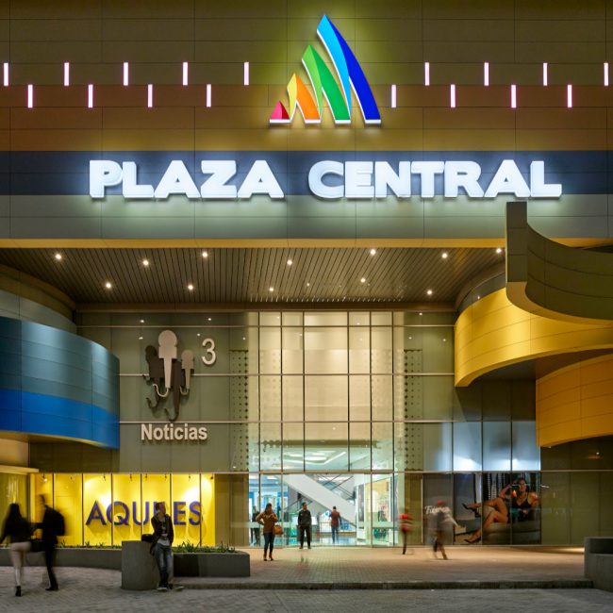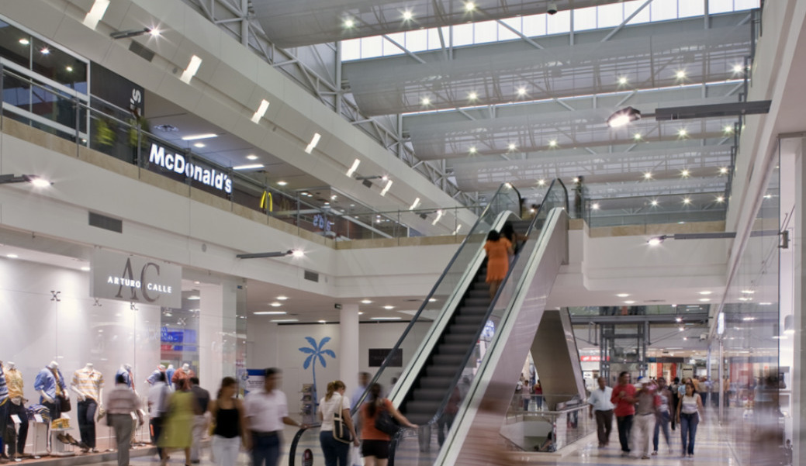
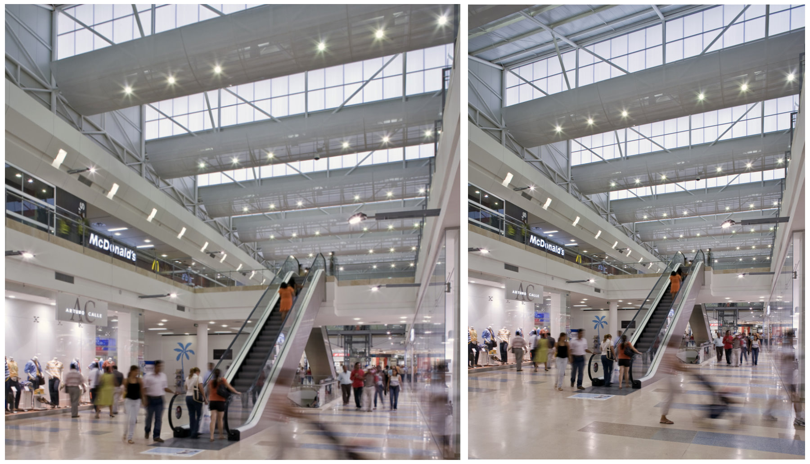
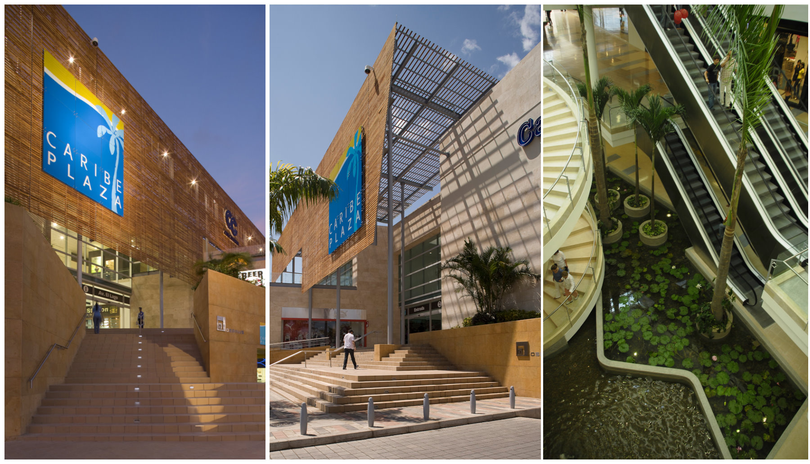
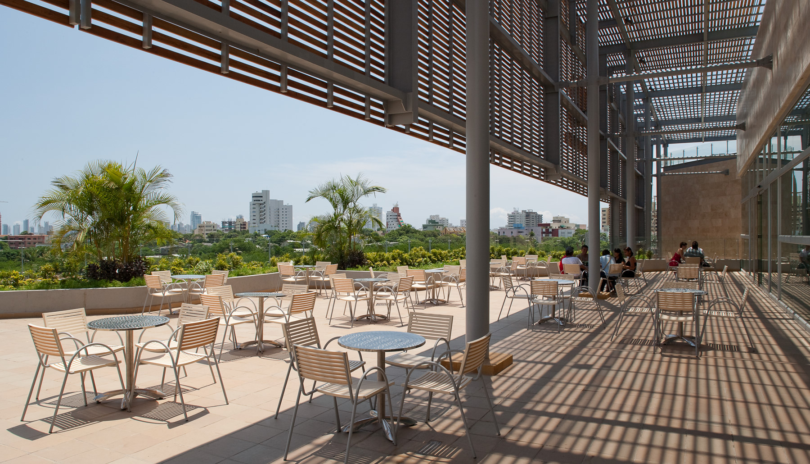
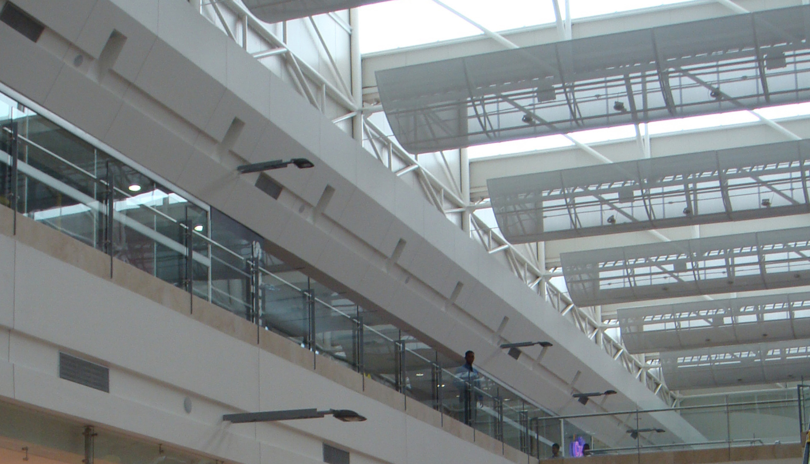
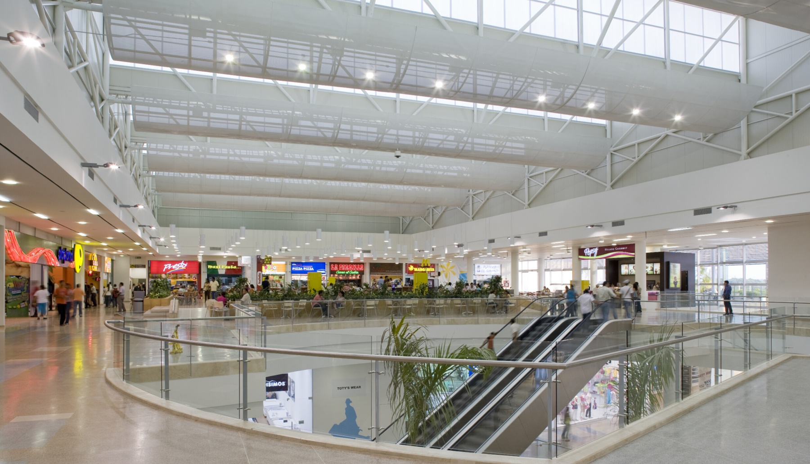
CARIBE PLAZA
La Popa-Port Connection
As a key piece in the urban renewal of this sector of Cartagena, Caribe Plaza is proposed as a commercial promenade that connects Avenida del Lago with Calle 29D, creating an environmental and visual connection between the Popa Hill and the Port, both important landmarks of the city.
At the entrance plazas, large wooden lattices precede the staircases and form shaded semi-covered atriums, inviting visitors to the commercial journey and providing a comfortable outdoor space protected from the sun.
The internal route is fed by 2 internal oasis plazas, which break, dynamize, and characterize the space, and vertically connect the levels of commerce with green parks located at the parking level, acting as destination focal points that lead to the access doors for those who enter from this level. These green parks feature water mirrors and lush natural vegetation; on these plazas at the higher levels, the architecture proposes glass facades that allow connections with the outside, connecting the Popa Hill and Monastery, the waterfront, and views of the Port.
The second level is presented with special activity on the oval plazas at the ends, and adjacent to them are the food court, cinemas, and amusement park.
In the center of the route, a rectangular plaza with stepped corridors is proposed, providing access to the supermarket and the large home and construction store.
Sustainable Architecture The natural lighting of the project is achieved thanks to the design of the roof, which is proposed as a folded truss that evokes factory constructions; these trusses are proposed as large vertical planes glazed with glass, allowing light to enter.
These planes are strategically oriented towards the north and south. The structure is complemented by micro-perforated deflectors that allow for optimal lighting conditions inside, as light largely penetrates by reflection, avoiding direct sunlight into the interior space, reducing the load on the air conditioning systems and generating comfort in the public circulation areas.
The lush vegetation and water mirrors proposed in the oasis plazas transfer memorable sensations of well-being and comfort to the space, thanks to the freshness that envelops the environment.
