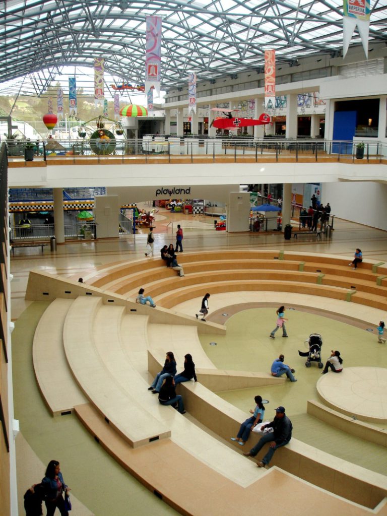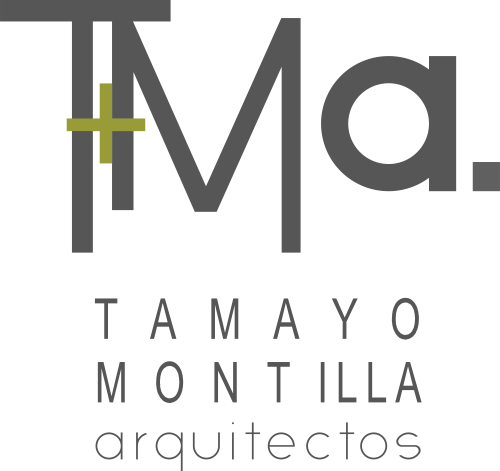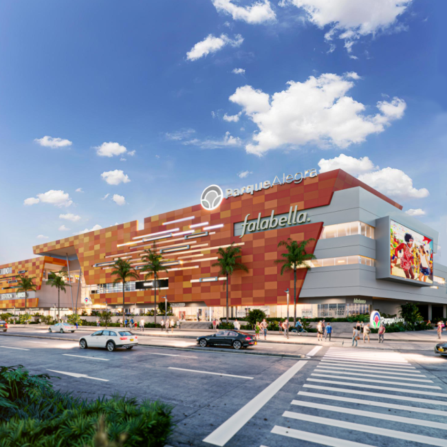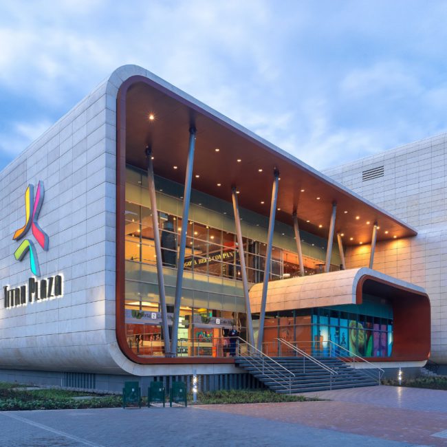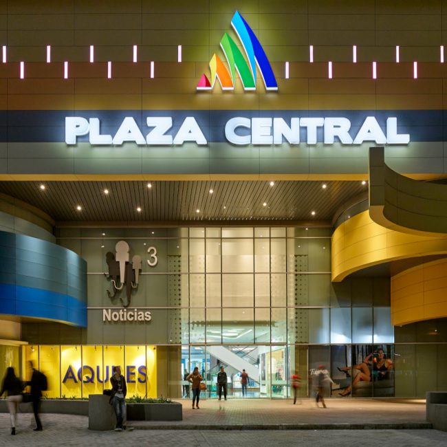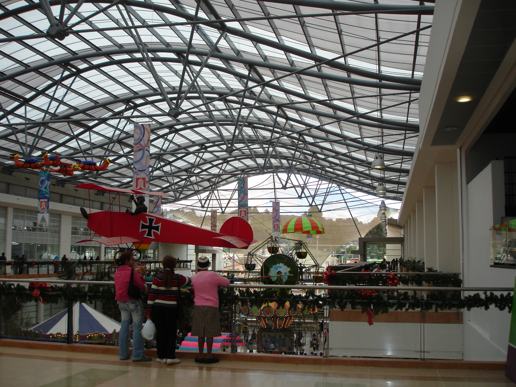
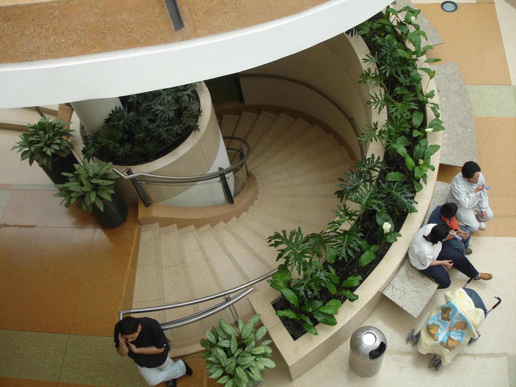
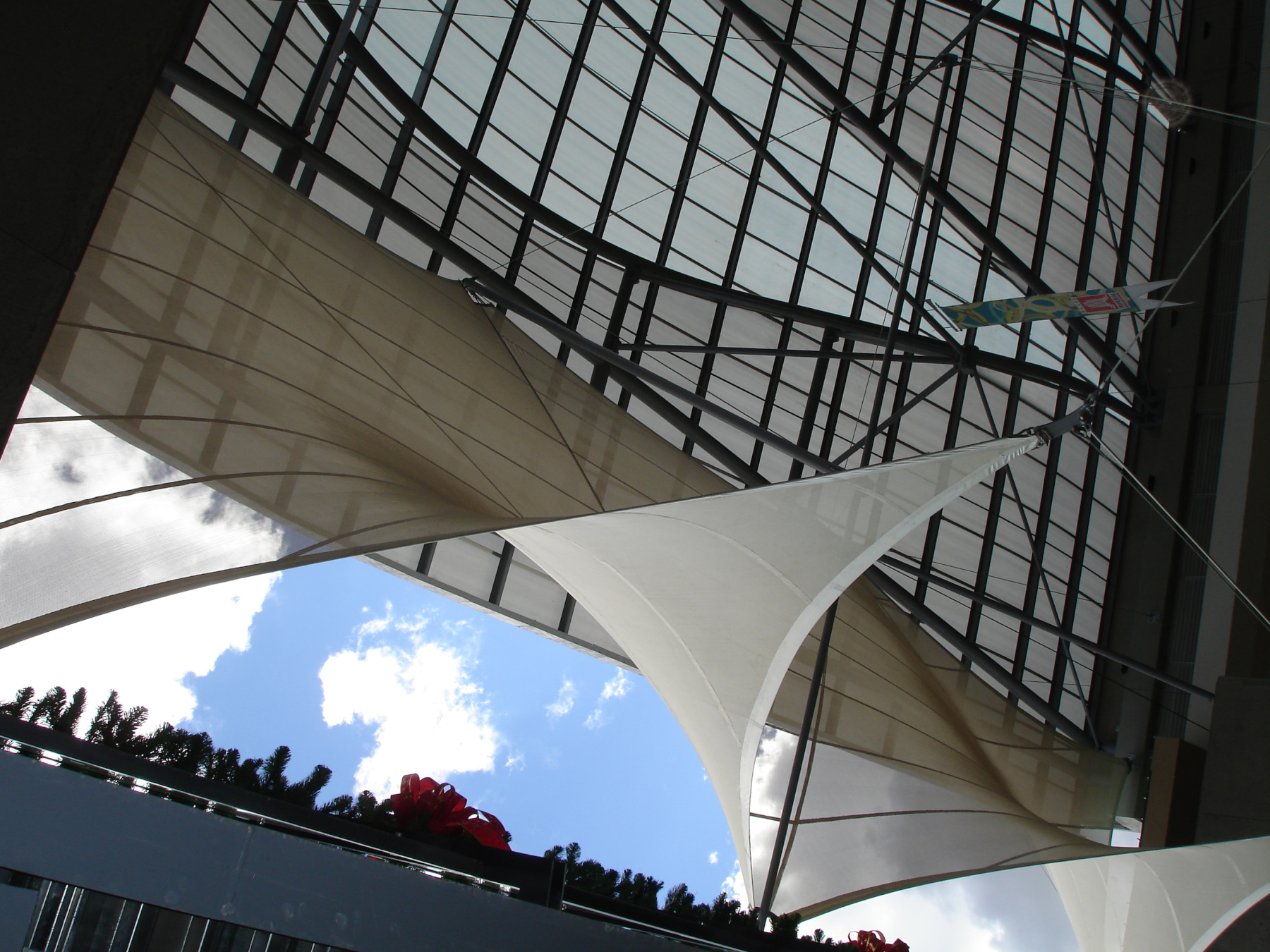
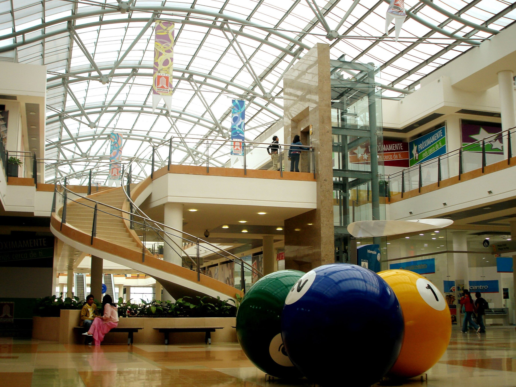
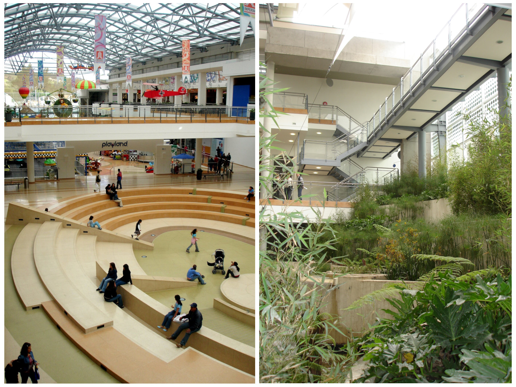
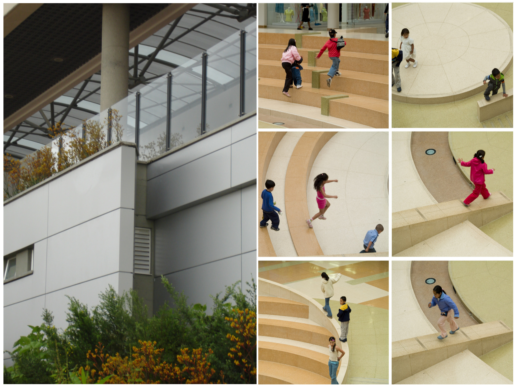
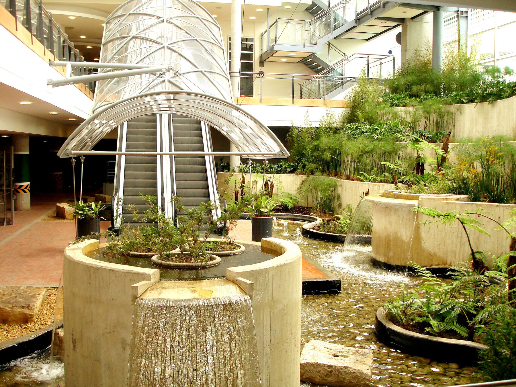
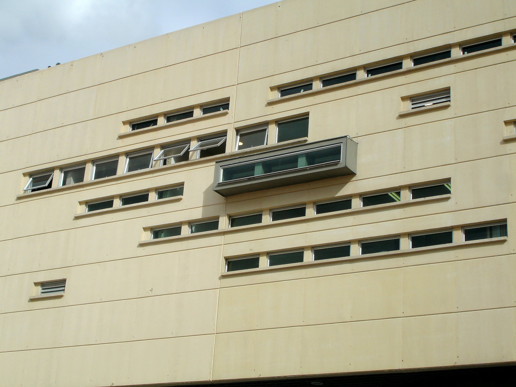
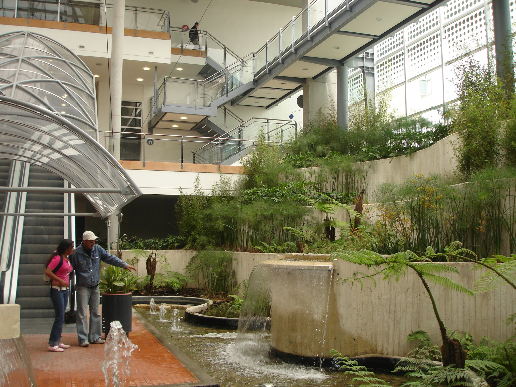
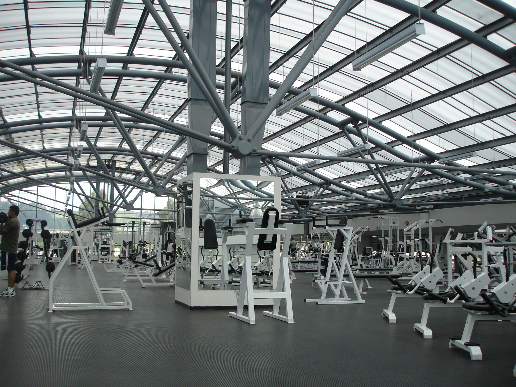
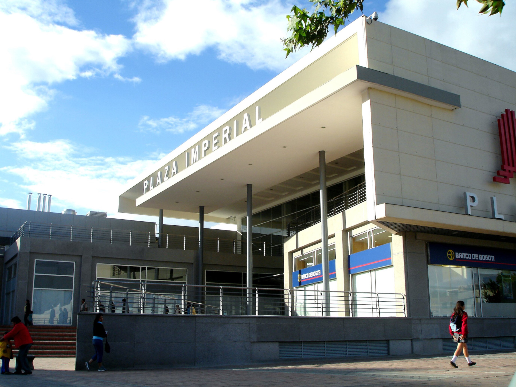
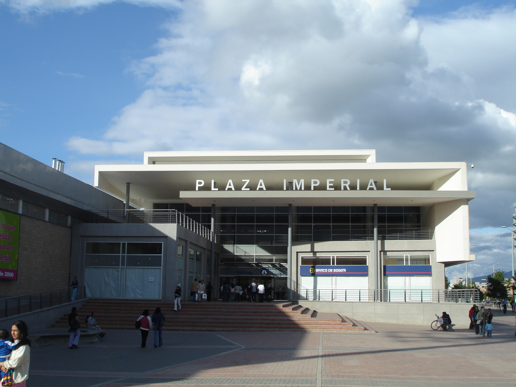
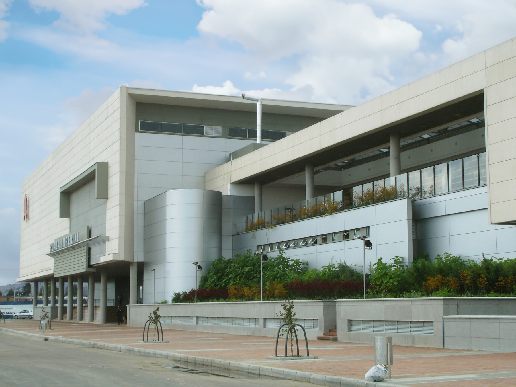
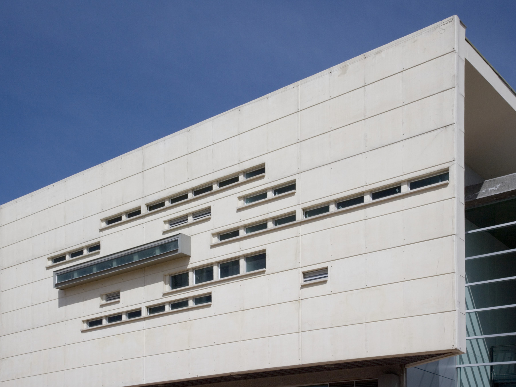
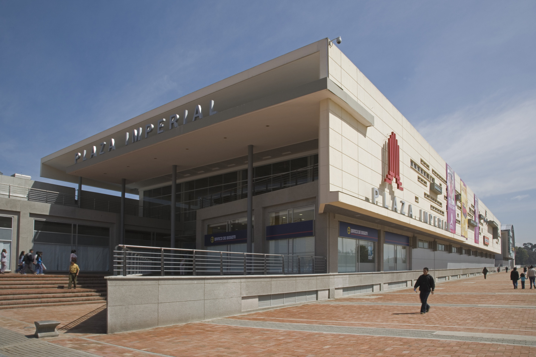
PLAZA IMPERIAL
Undulating Dome
As a large urban connector, the project ties together two previously disconnected sections of the city. This connection is achieved by creating an internal urbanism of streets and squares that link previously disconnected external public spaces. At the points of connection, large doors are proposed that coincide with the entrances to the parks and plazas proposed by the adjacent urbanism. One of the doors is proposed to connect to a large adjacent linear park, while the other is proposed on the side of the urban plaza that receives a pedestrian bridge from an important station or portal of the city’s bus system.
Architecture. The undulating roof proposed links and connects all the circulation and living areas of the project, which automatically allows for a reading of great breadth and visual transparency, relating this space to other typologies such as train stations and airports where the emphasis is on achieving a free container space. This condition is emphasized by the meandering of the wave of the roof and the work on the floors, whose sinuous design seems to reflect the undulation of the roof, generating a desirable dynamic that makes the experience very fluid.
The undulating continuum was achieved thanks to the succession of trusses that were developed based on circular tubes as the upper cord of the trusses and tensioning tensors in the lower zones.
In line with proposing a great spatiality, the program was explored to be spatially concentrated with a vocation to be transparent, that is, to concentrate activities that can be arranged in an open space.
Spatial Integration. Generating in the common areas of the project the reading of a single large space that is traversed in search of the stores or commercial chapters. This first strategy is achieved thanks to the management of the undulating roof that seems to cover everything.
Concentration of the Transparent. Consists of the central location of the project chapters that have a vocation to open up to the outside. This idea gives way to the generation of a center or heart of the project where the areas of Food Plaza, Gym, and Amusement Park are symbiotically related.
These areas located next to each other extend the length of the visuals, generating sensations of great comfort and absence of limits. Externally, a concrete shell generates the facade whose surface is impacted by three orders or meshes of openings of different sizes, arranged in zigzagging rhythms, some of them taking on volume towards the outside.
Imperial Plaza has department stores, a hypermarket, 6 movie theaters, a large home and construction store, a large-format stationery store, an amusement park, and a food plaza.
