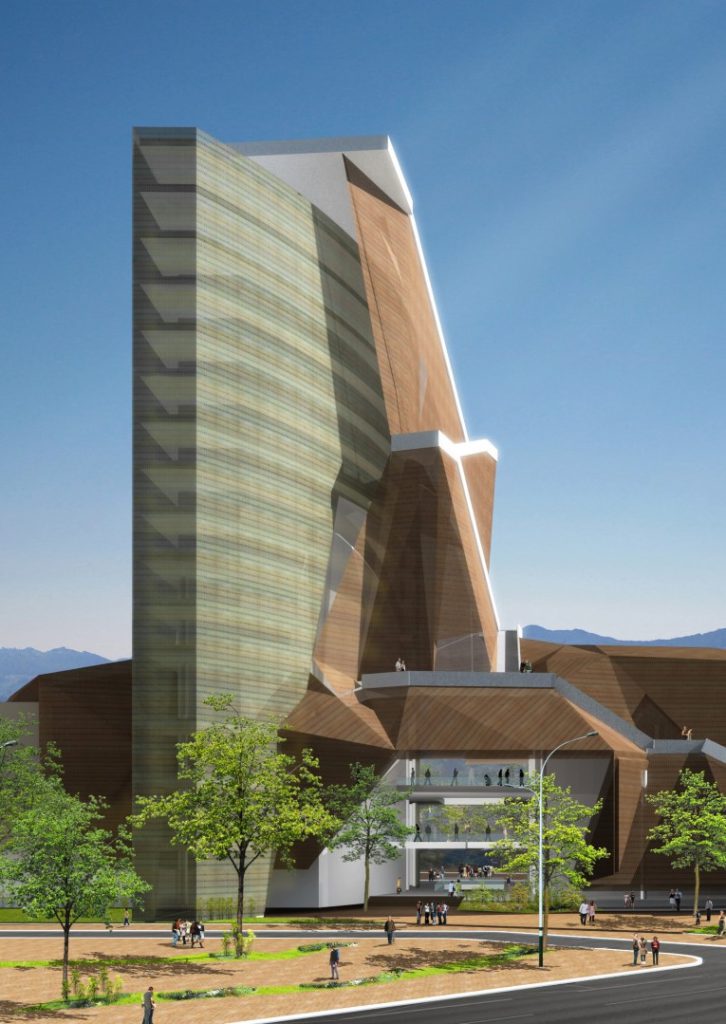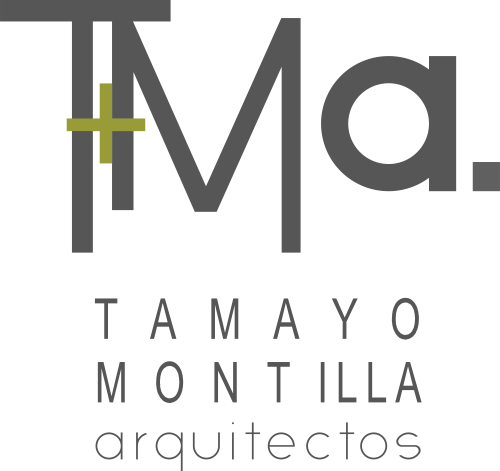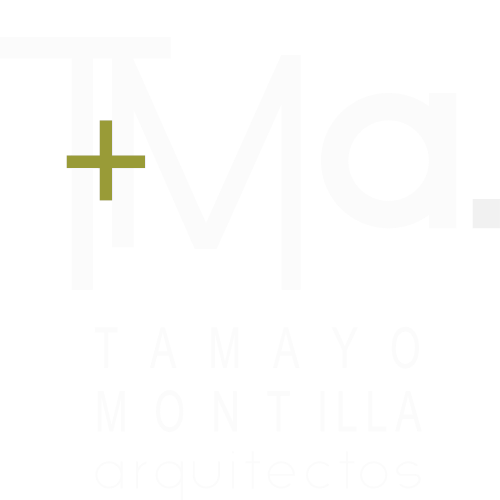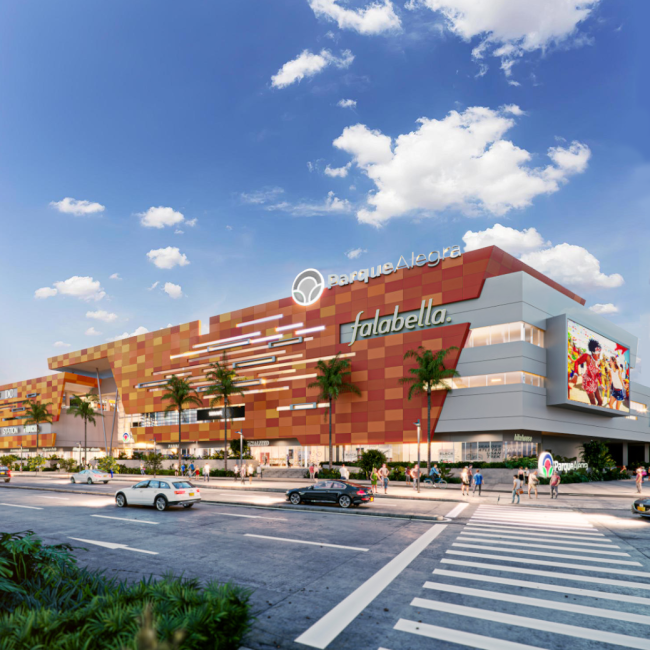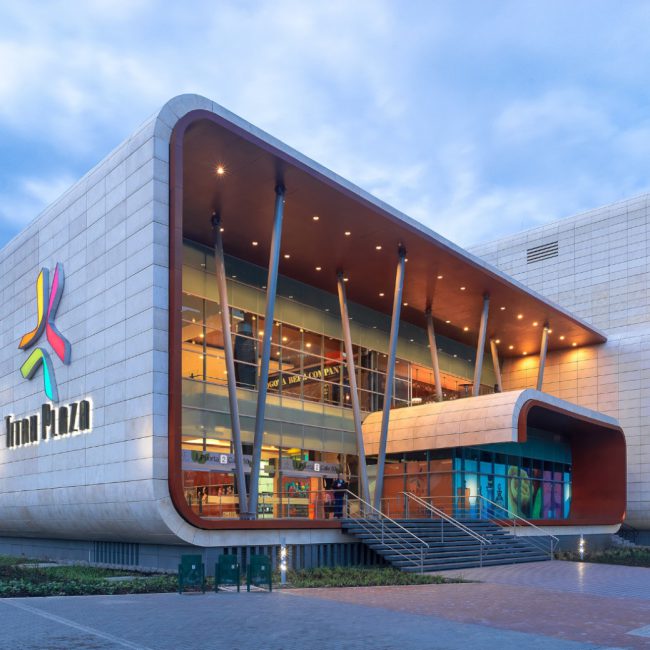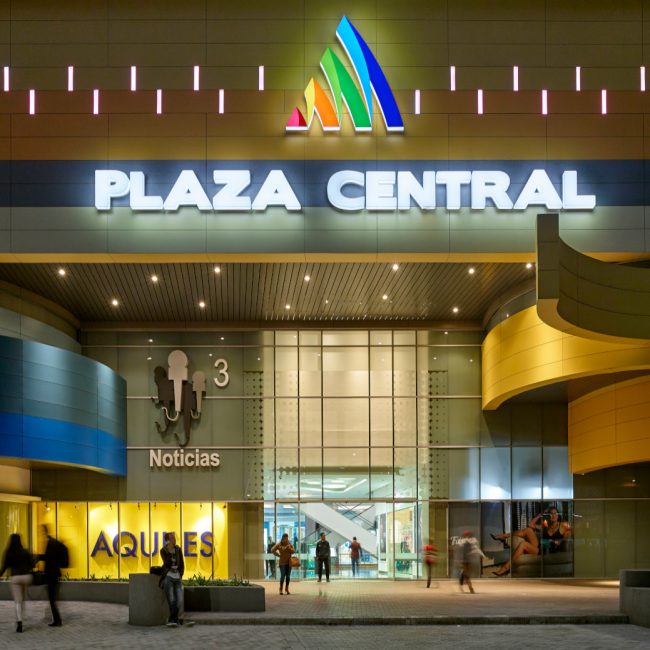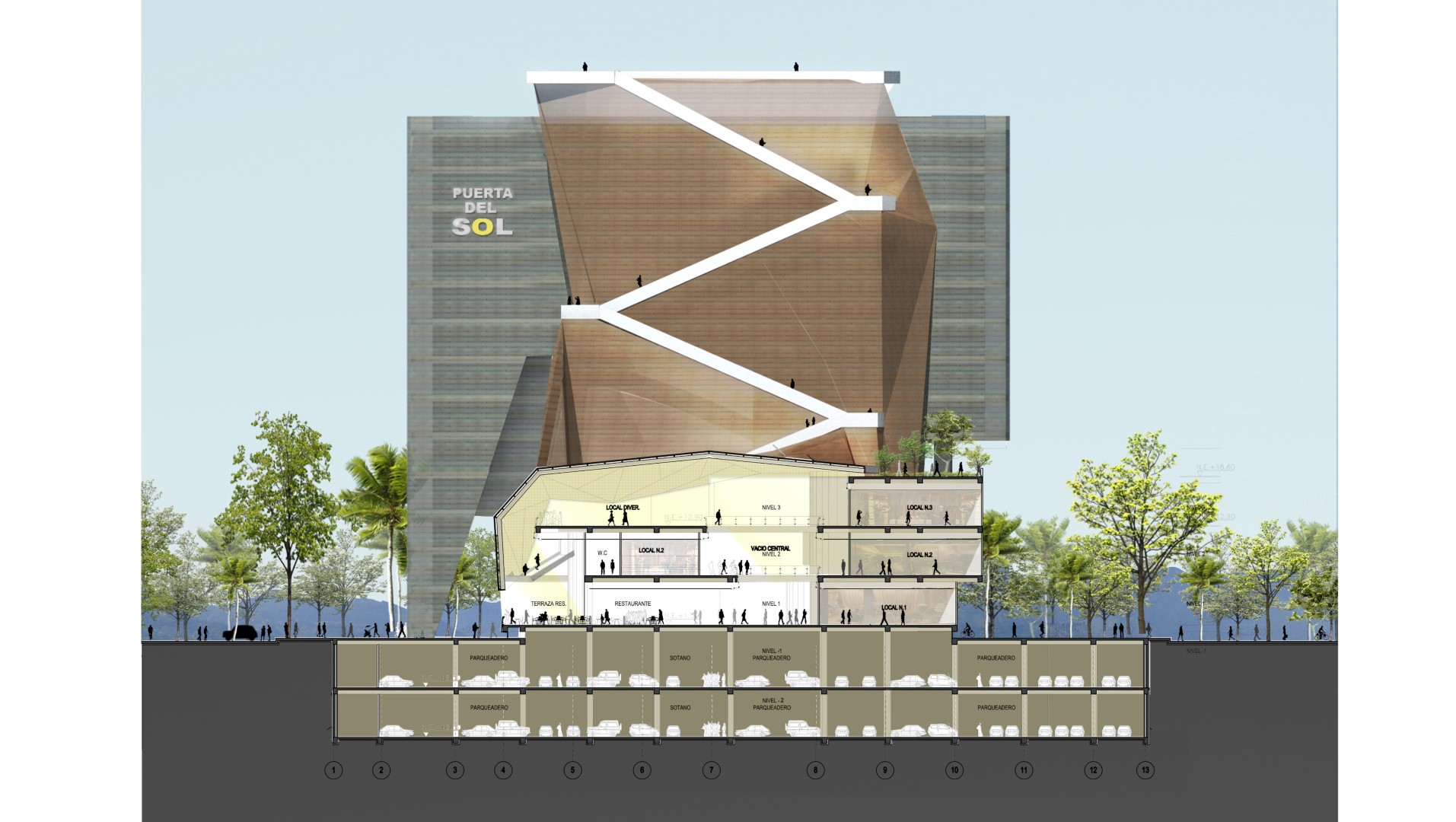
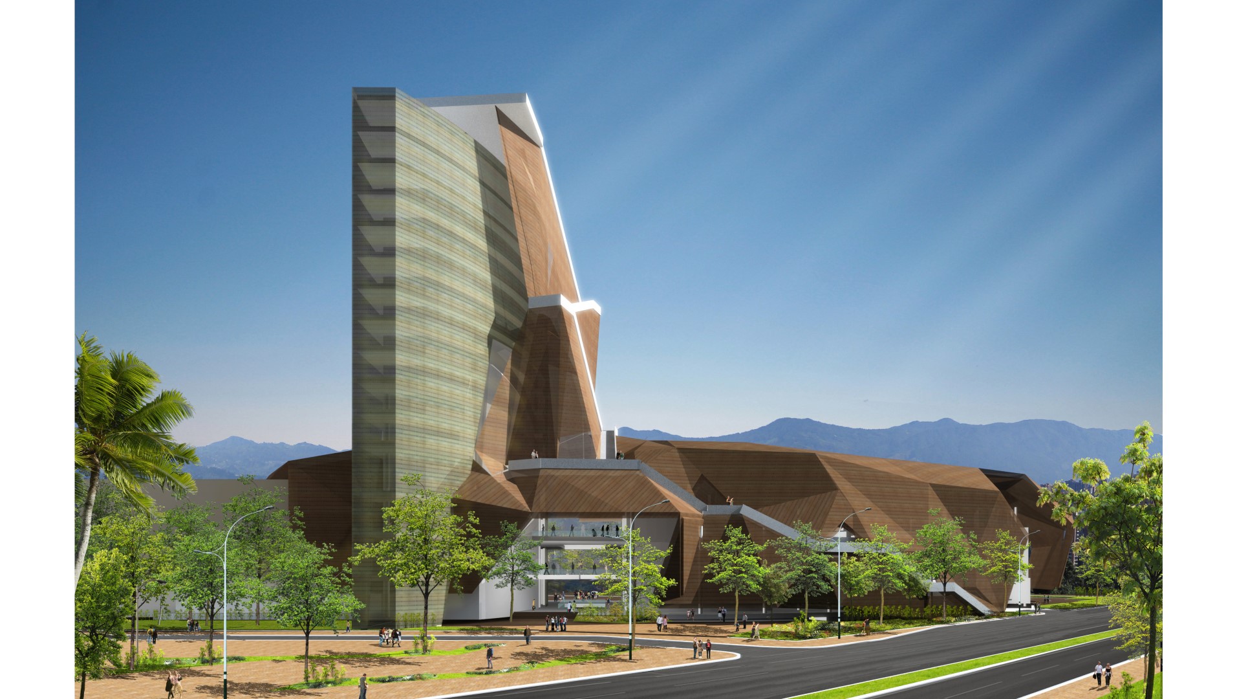
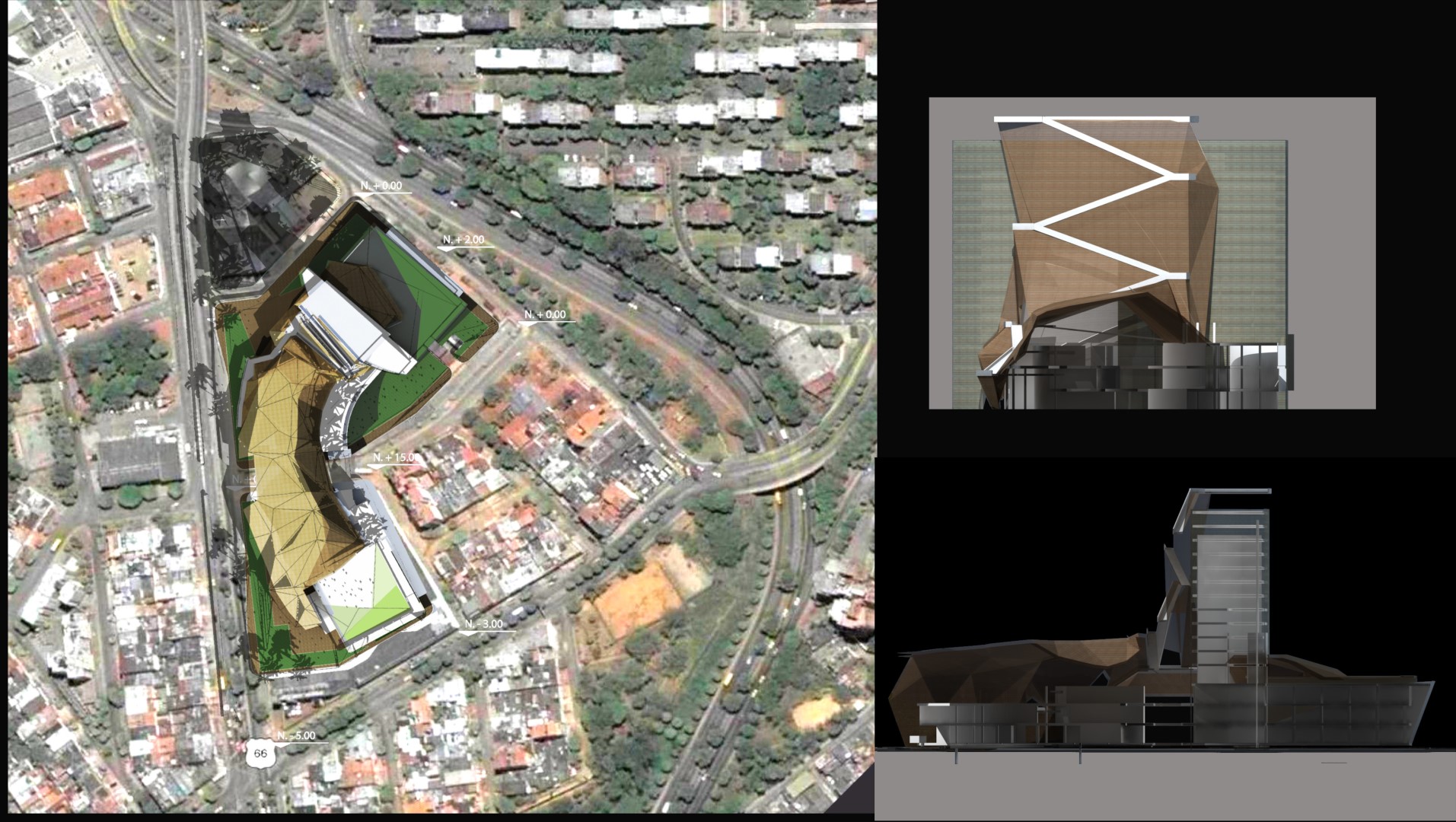
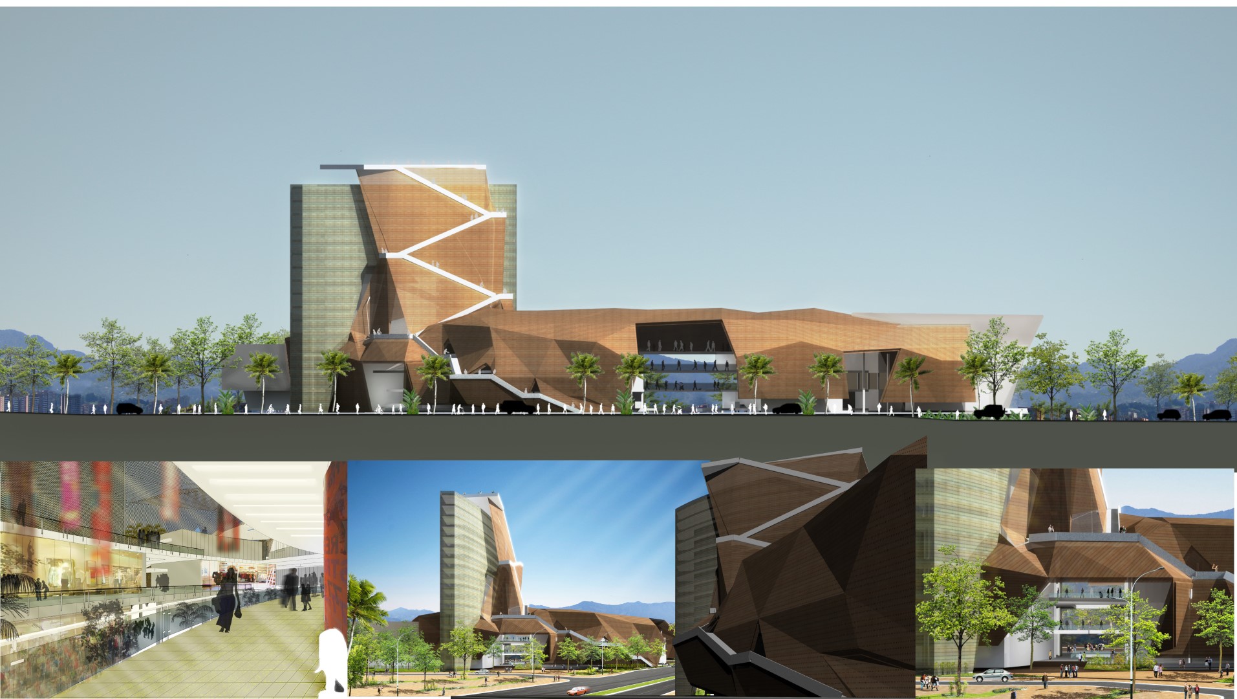
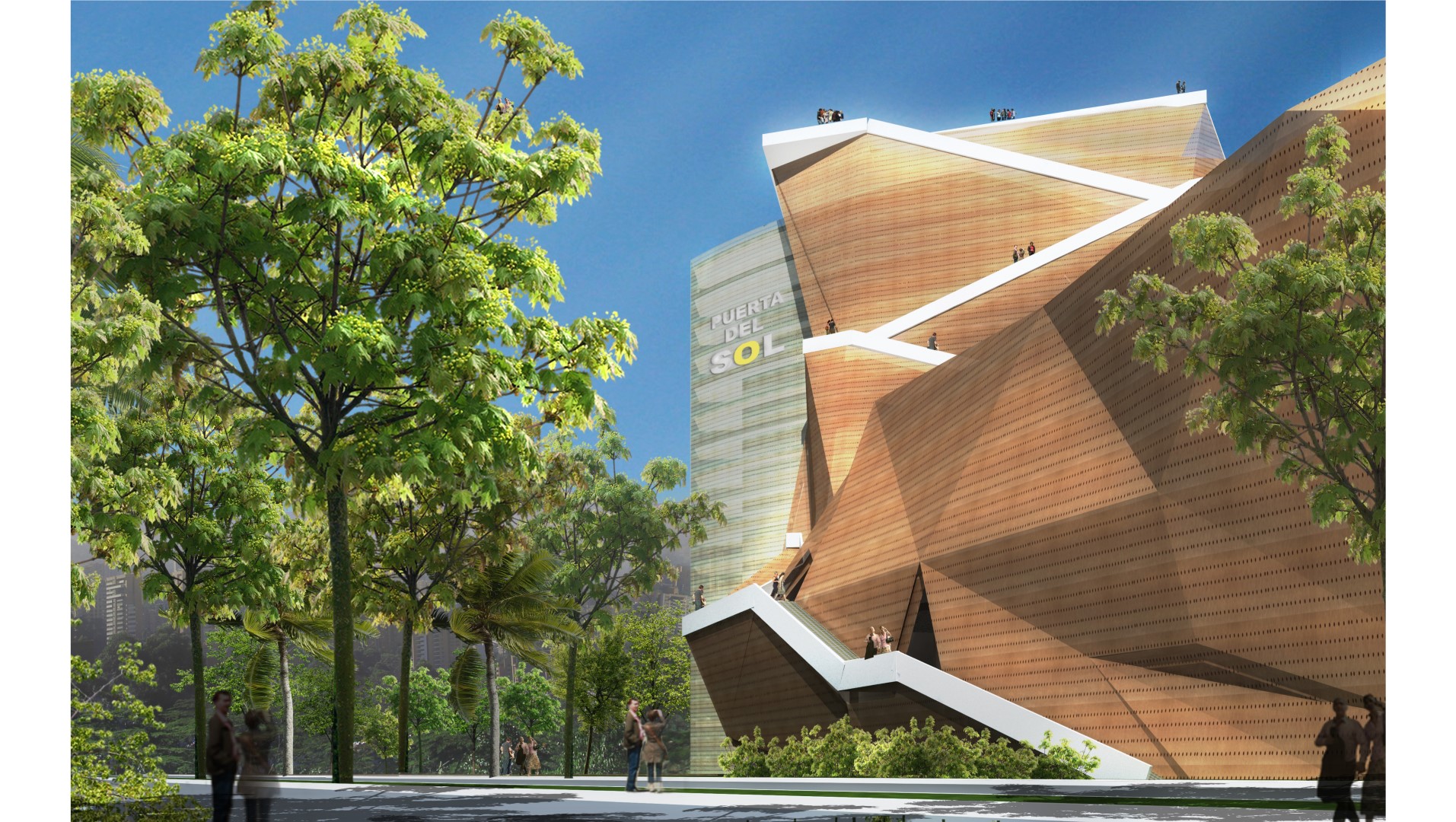
PUERTA DEL SOL
Enveloping Fold. Commerce, business, and services come together in this building, achieving a mixed complex that proposes a powerful and memorable volumetry where the facade and roof merge into a continuous element that links commercial development with business and services. The choice of a rhomboidal geometric pattern allows for the adjustment, like a bellows, of the roof to the required enveloping direction.
The proposed geometry also allows for a similar reading from the outside and inside, creating a fold inside where natural lighting is essential and achievable thanks to different degrees of perforation in the oxidized mesh proposed over the glazed sectors.
The path of the Sun. The project proposes an external pedestrian circuit enriched by the presence of water and vegetation that links leisure spaces and rooms to external routes that run along the entire roof, achieving a desirable interaction between the external and internal environments.
The proposed route connects the public space with cafes and restaurants on upper floors and with recreational areas located on the roof slabs of the building. In addition to these routes, a jogging and outdoor exercise path is presented on the roof. The commercial center emphasizes relationships with the outside, especially on the lower level, which is the one that comes into contact with the public space.
At these levels, sun-protected glazing is proposed that creates transparencies that allow pedestrians to discover and come into contact with what is happening inside.
